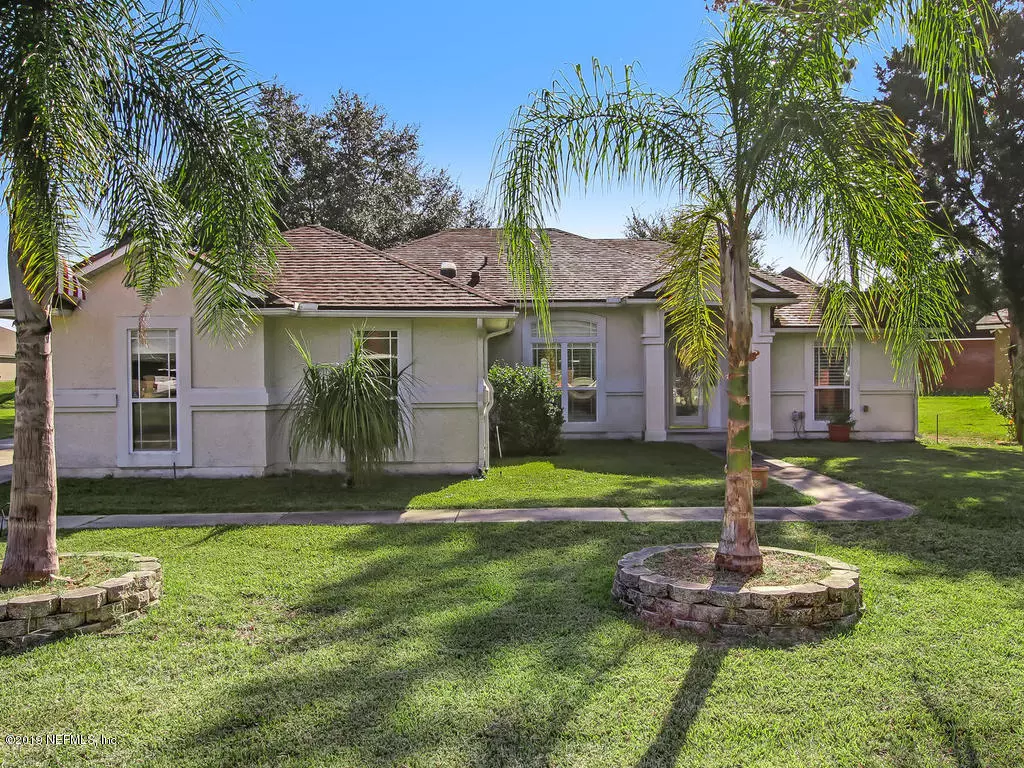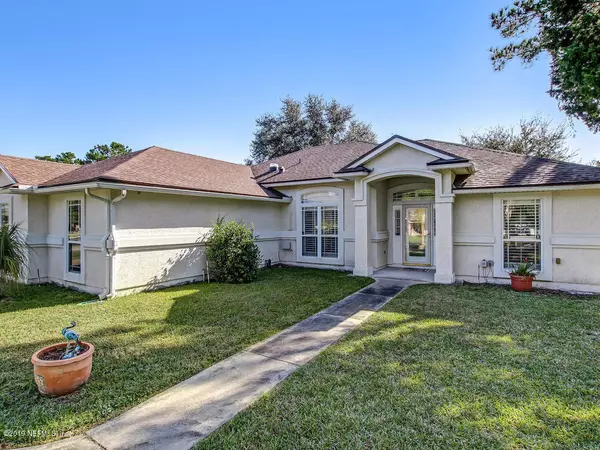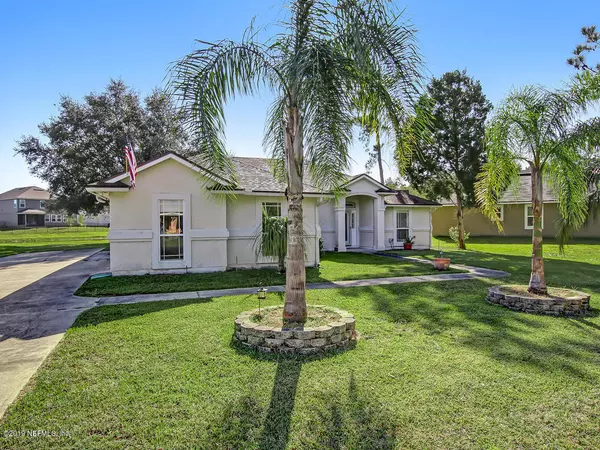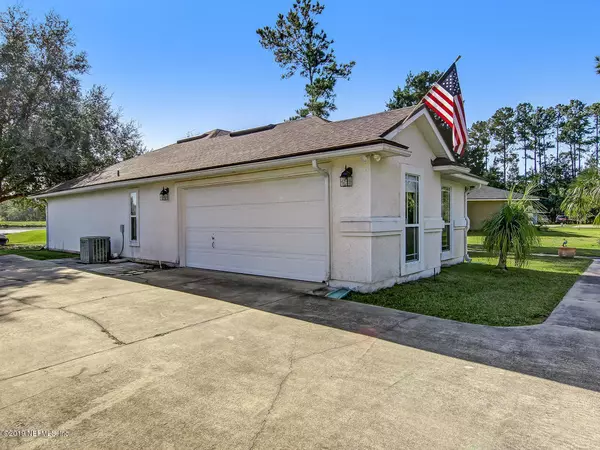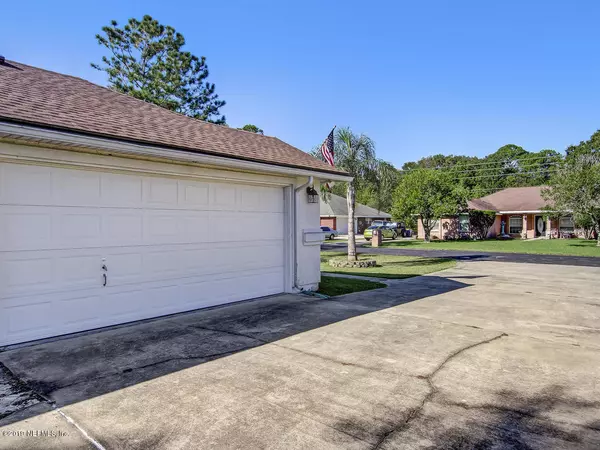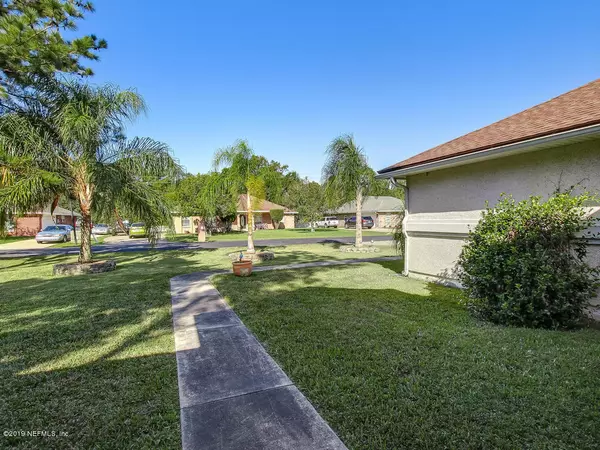$219,000
$219,000
For more information regarding the value of a property, please contact us for a free consultation.
3 Beds
2 Baths
1,623 SqFt
SOLD DATE : 11/25/2019
Key Details
Sold Price $219,000
Property Type Single Family Home
Sub Type Single Family Residence
Listing Status Sold
Purchase Type For Sale
Square Footage 1,623 sqft
Price per Sqft $134
Subdivision Pine Lakes
MLS Listing ID 1017004
Sold Date 11/25/19
Bedrooms 3
Full Baths 2
HOA Y/N No
Originating Board realMLS (Northeast Florida Multiple Listing Service)
Year Built 2003
Property Description
Welcome Home! Come see this charming 3 bedroom 2 bath home with beautiful lake view. Engineered wood flooring. Gas fireplace. Plantation blinds throughout the home. Crown molding in living room. Ceiling surround sound speakers in living room and patio. Spacious kitchen with tiled flooring. Quartz countertops and plenty of cabinetry. Eat-in dinette area. Nice sized master bedroom with lake view. Master bath has granite countertops with double vanity sinks. Tiled shower. Master closet has built-in shelving. Enclosed patio with tile flooring overlooking the lake. Convenient to River City for shopping and dining, Jacksonville International Airport, and a short drive to Yulee. No HOA. Termite bond. New roof November 2018. One year home warranty provided by seller. Seller motivated to sell!
Location
State FL
County Duval
Community Pine Lakes
Area 092-Oceanway/Pecan Park
Direction Take Highway 17/Main Street to Pine Lakes Community, go through gate, turn right and go to the end of Moss Hollow and home will be on your left.
Interior
Interior Features Eat-in Kitchen, Pantry, Primary Bathroom - Shower No Tub, Split Bedrooms, Walk-In Closet(s)
Heating Central
Cooling Central Air
Flooring Tile, Wood
Fireplaces Type Gas
Fireplace Yes
Laundry Electric Dryer Hookup, Washer Hookup
Exterior
Garage Spaces 2.0
Pool None
Roof Type Shingle
Porch Patio
Total Parking Spaces 2
Private Pool No
Building
Lot Description Sprinklers In Front, Sprinklers In Rear
Sewer Septic Tank
Water Public
Structure Type Shell Dash
New Construction No
Others
Tax ID 1082353105
Security Features Smoke Detector(s)
Acceptable Financing Cash, Conventional, FHA, VA Loan
Listing Terms Cash, Conventional, FHA, VA Loan
Read Less Info
Want to know what your home might be worth? Contact us for a FREE valuation!

Our team is ready to help you sell your home for the highest possible price ASAP
Bought with TRADITIONS REALTY LLC
“My job is to find and attract mastery-based agents to the office, protect the culture, and make sure everyone is happy! ”


