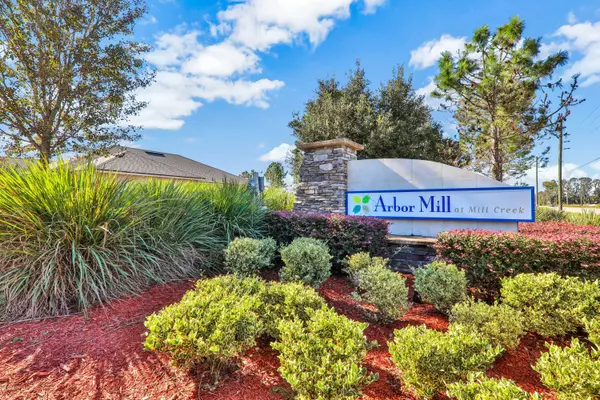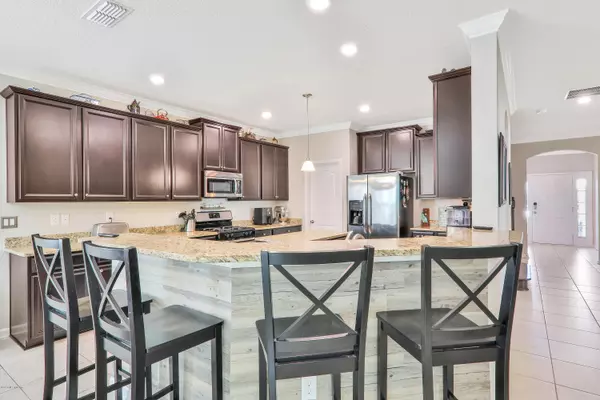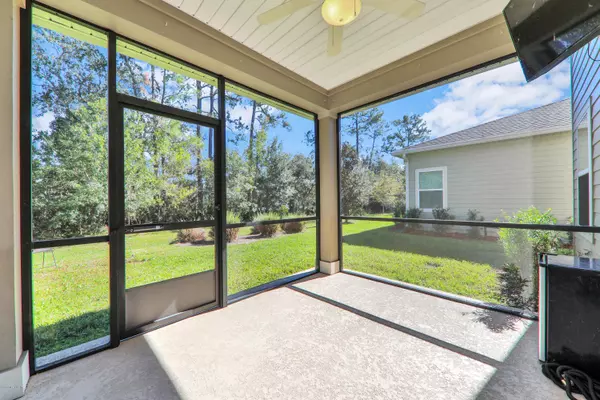$433,000
$425,000
1.9%For more information regarding the value of a property, please contact us for a free consultation.
5 Beds
5 Baths
3,390 SqFt
SOLD DATE : 12/08/2020
Key Details
Sold Price $433,000
Property Type Single Family Home
Sub Type Single Family Residence
Listing Status Sold
Purchase Type For Sale
Square Footage 3,390 sqft
Price per Sqft $127
Subdivision Arbor Mill
MLS Listing ID 1080960
Sold Date 12/08/20
Style Traditional
Bedrooms 5
Full Baths 4
Half Baths 1
HOA Fees $26
HOA Y/N Yes
Originating Board realMLS (Northeast Florida Multiple Listing Service)
Year Built 2016
Property Description
This beautiful home in the St. Johns County community of Arbor Mills boasts 5 bedrooms and 4.5 bathrooms, spanning almost 3400 sqft. The paver diveway and oversized 3 car garage creates fantastic curb appeal from the moment you drive up. First floor also features a guest suite, dedicated office or formal dining room, large family room and oversized kitchen. All additional bedrooms located on 2nd level. New flooring on stairs and upstairs loft. Large owner's suite complete with double walk in closets, soaking tub with separate shower, and double vanity sink. Enjoy all the amenities Arbor Mills has to offer in this NO CDD community!
Location
State FL
County St. Johns
Community Arbor Mill
Area 303-Palmo/Six Mile Area
Direction From I-95 S: Exit 333 for FL 9-B. Exit onto St. Johns Pkwy. Follow Silverleaf Pkwy. Turn RT onto FL-16A. Turn LT onto Athens Dr.
Interior
Interior Features Breakfast Nook, In-Law Floorplan, Pantry, Primary Bathroom -Tub with Separate Shower, Walk-In Closet(s)
Heating Central
Cooling Central Air
Flooring Carpet, Vinyl
Exterior
Garage Spaces 3.0
Pool Community
Amenities Available Clubhouse, Playground, Tennis Court(s)
Roof Type Shingle
Porch Patio
Total Parking Spaces 3
Private Pool No
Building
Sewer Public Sewer
Water Public
Architectural Style Traditional
Structure Type Concrete
New Construction No
Schools
Elementary Schools Mill Creek Academy
Middle Schools Mill Creek Academy
High Schools Bartram Trail
Others
Tax ID 0271410780
Security Features Smoke Detector(s)
Acceptable Financing Cash, Conventional, FHA, VA Loan
Listing Terms Cash, Conventional, FHA, VA Loan
Read Less Info
Want to know what your home might be worth? Contact us for a FREE valuation!

Our team is ready to help you sell your home for the highest possible price ASAP
Bought with RE/MAX UNLIMITED

“My job is to find and attract mastery-based agents to the office, protect the culture, and make sure everyone is happy! ”







