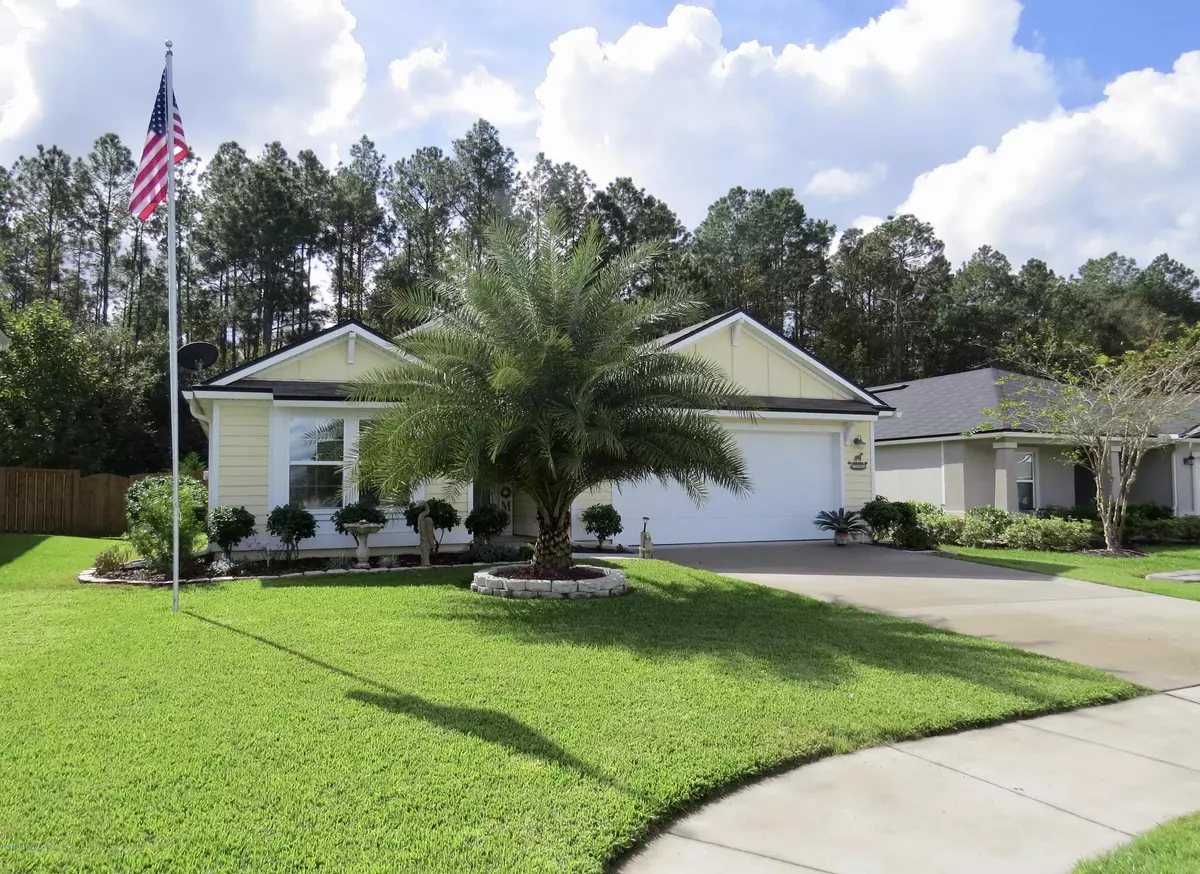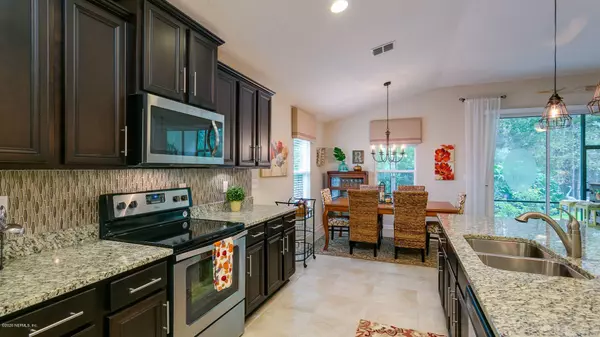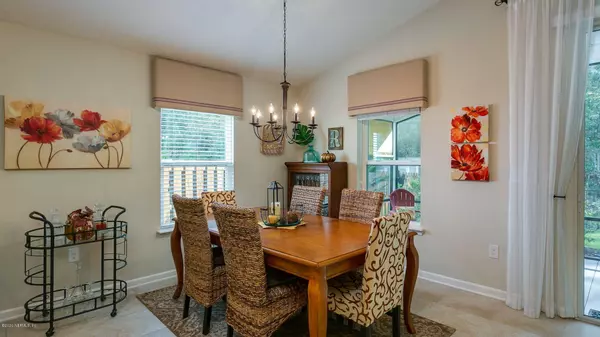$312,500
$298,000
4.9%For more information regarding the value of a property, please contact us for a free consultation.
4 Beds
3 Baths
2,046 SqFt
SOLD DATE : 12/21/2020
Key Details
Sold Price $312,500
Property Type Single Family Home
Sub Type Single Family Residence
Listing Status Sold
Purchase Type For Sale
Square Footage 2,046 sqft
Price per Sqft $152
Subdivision Samara Lakes
MLS Listing ID 1082764
Sold Date 12/21/20
Style Ranch,Traditional
Bedrooms 4
Full Baths 3
HOA Fees $55/qua
HOA Y/N Yes
Originating Board realMLS (Northeast Florida Multiple Listing Service)
Year Built 2017
Property Description
No CDD fees on this immaculately maintained home that was built 2017! Beautiful open and flowing floor plan with ceramic tile throughout all main rooms. Elegant Kitchen offers pendant lights over the oversized center island, gorgeous granite, custom backsplash, and walk-in Pantry. Family Room leads to 3-tier sliding glass door where you walk out onto the spacious lanai and and enjoy the serenity of the lush backyard complete with views of the nature preserve. Master Bedroom features tray ceiling, and his and hers closets. Master Bath offers dual sinks, separate glass shower and garden tub. Three additional Bedrooms and Laundry Room complete this gorgeous home! Upgrades include gutters, modern light fixtures and ceiling fans throughout, stairway to attic, and flooring for attic storage. Be sure to view the Virtual Tour! Samara Lakes community is in the World Golf Village area and top rated St. Johns County school district. Convenient access to shopping and restaurants, I-95, and a short drive to beautiful historic downtown St. Augustine and beaches. Community amenities include pool, splash area, playground, fitness center, basketball court, and soccer field. Don't miss your opportunity to own this well-maintained home!
Location
State FL
County St. Johns
Community Samara Lakes
Area 308-World Golf Village Area-Sw
Direction From I-95, take exit 323 West onto International Golf Parkway. Turn left onto Samara Lakes Pkwy, then left at Boulder Rock Way, slight right onto Colorado Springs Way. Home is on right.
Interior
Interior Features Breakfast Bar, Eat-in Kitchen, Entrance Foyer, Kitchen Island, Pantry, Primary Bathroom -Tub with Separate Shower, Primary Downstairs, Walk-In Closet(s)
Heating Central, Electric
Cooling Central Air, Electric
Flooring Carpet, Tile
Exterior
Parking Features Attached, Garage, Garage Door Opener
Garage Spaces 2.0
Fence Back Yard, Wrought Iron
Pool Community
Amenities Available Basketball Court, Fitness Center, Laundry, Playground
Roof Type Shingle
Porch Covered, Front Porch, Patio, Porch, Screened
Total Parking Spaces 2
Private Pool No
Building
Lot Description Sprinklers In Front, Sprinklers In Rear, Wooded
Water Public
Architectural Style Ranch, Traditional
Structure Type Stucco
New Construction No
Schools
Elementary Schools Picolata Crossing
Middle Schools Pacetti Bay
High Schools Allen D. Nease
Others
HOA Name Vesta
Tax ID 0275017160
Security Features Smoke Detector(s)
Acceptable Financing Cash, Conventional, FHA, VA Loan
Listing Terms Cash, Conventional, FHA, VA Loan
Read Less Info
Want to know what your home might be worth? Contact us for a FREE valuation!

Our team is ready to help you sell your home for the highest possible price ASAP
Bought with ROBERT SLACK, LLC.
“My job is to find and attract mastery-based agents to the office, protect the culture, and make sure everyone is happy! ”







