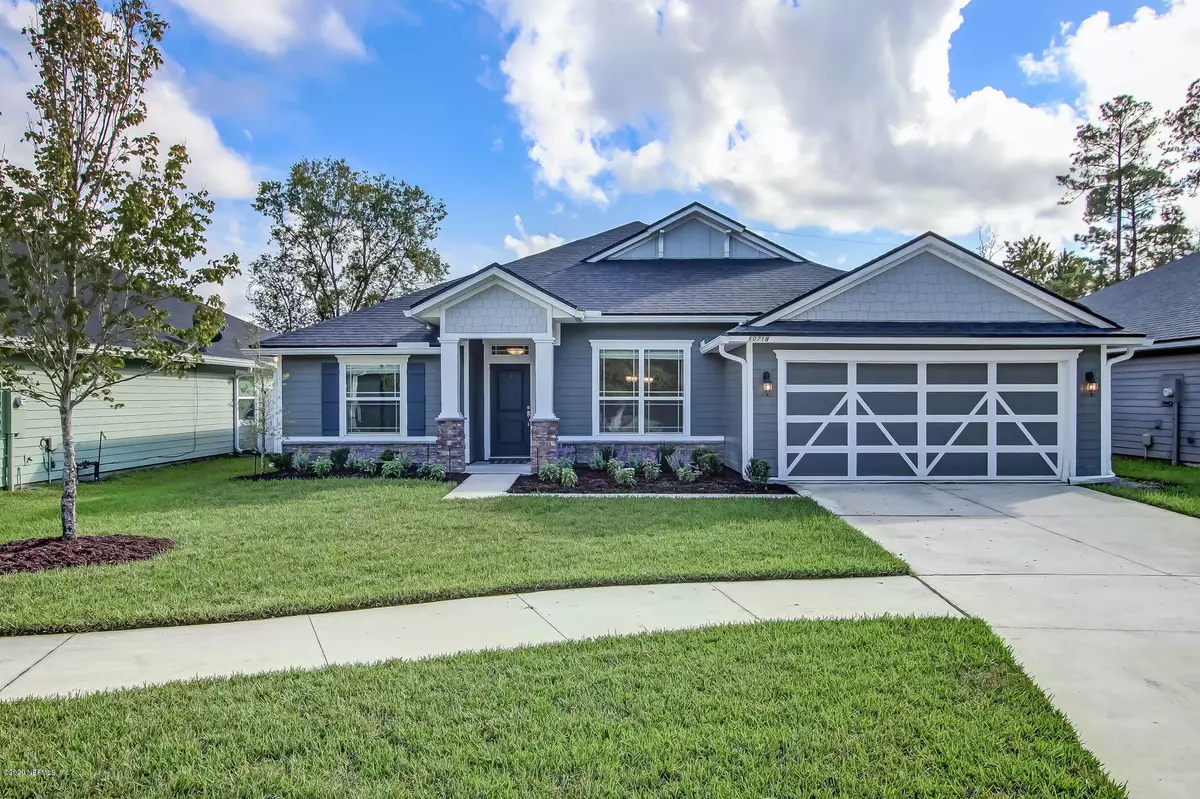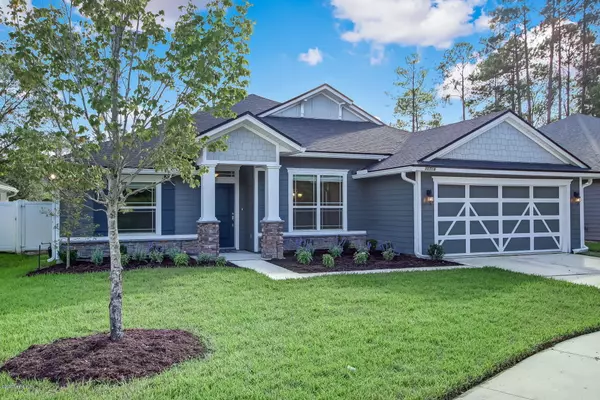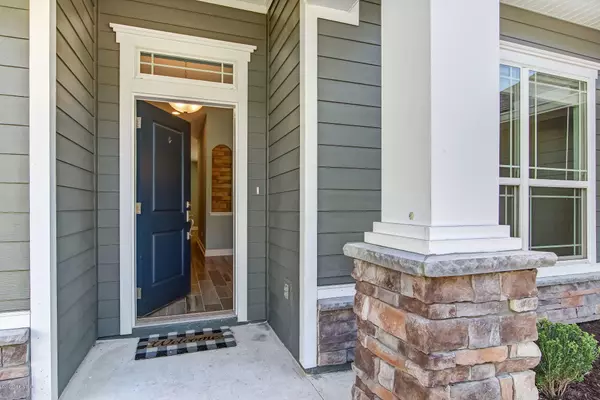$365,000
$365,000
For more information regarding the value of a property, please contact us for a free consultation.
4 Beds
3 Baths
2,250 SqFt
SOLD DATE : 01/12/2021
Key Details
Sold Price $365,000
Property Type Single Family Home
Sub Type Single Family Residence
Listing Status Sold
Purchase Type For Sale
Square Footage 2,250 sqft
Price per Sqft $162
Subdivision Lawson
MLS Listing ID 1080352
Sold Date 01/12/21
Style Contemporary,Flat
Bedrooms 4
Full Baths 2
Half Baths 1
HOA Fees $50/ann
HOA Y/N Yes
Originating Board realMLS (Northeast Florida Multiple Listing Service)
Year Built 2018
Property Description
MOTIVATED SELLER! Newer home built in 2018 with 4 bedrooms plus and office. This home features many upgrades including beautiful floors and wall details. Office has barn door and built-in shelves perfect for those who need a private space to work from home. Great home has fireplace and already has a tv mount installed above it to complete the entertainment experience. Home has a formal dining area plus an eat-in-kitchen and breakfast bar. All kitchen appliances are included as well as washer and dryer. Large owner's suite and bathroom. Split floor plan with the 4th bedroom next to 3rd bathroom that works great as a guest bedroom. Don't miss this hard to find property conveniently located between San Jose Blvd and Old St Augustine Rd. Shopping and restaurants close by
Location
State FL
County Duval
Community Lawson
Area 013-Beauclerc/Mandarin North
Direction From Hartley Rd go south on Hampton Rd to left on Las Vegas Rd. Left on Lawson Branch Ct. Home on the left on cul-de-sac
Interior
Interior Features Breakfast Bar, Built-in Features, Eat-in Kitchen, Kitchen Island, Pantry, Primary Bathroom -Tub with Separate Shower, Primary Downstairs, Split Bedrooms, Walk-In Closet(s)
Heating Central, Electric
Cooling Central Air, Electric
Flooring Carpet, Tile
Fireplaces Number 1
Fireplace Yes
Laundry Electric Dryer Hookup, Washer Hookup
Exterior
Garage Spaces 2.0
Fence Back Yard, Vinyl, Wood
Pool None
Roof Type Shingle
Porch Porch, Screened
Total Parking Spaces 2
Private Pool No
Building
Sewer Public Sewer
Water Public
Architectural Style Contemporary, Flat
Structure Type Frame,Wood Siding
New Construction No
Schools
Elementary Schools Crown Point
Middle Schools Mandarin
High Schools Mandarin
Others
Tax ID 1559176050
Security Features Smoke Detector(s)
Acceptable Financing Cash, Conventional, FHA, VA Loan
Listing Terms Cash, Conventional, FHA, VA Loan
Read Less Info
Want to know what your home might be worth? Contact us for a FREE valuation!

Our team is ready to help you sell your home for the highest possible price ASAP
Bought with CENTURY 21 MILLER ELITE LLC
“My job is to find and attract mastery-based agents to the office, protect the culture, and make sure everyone is happy! ”







