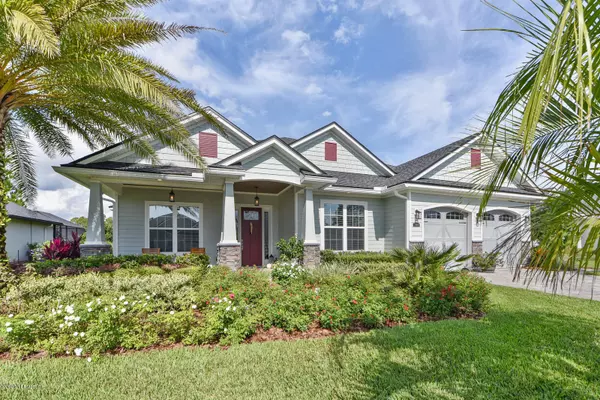$575,000
$575,000
For more information regarding the value of a property, please contact us for a free consultation.
3 Beds
2 Baths
2,373 SqFt
SOLD DATE : 02/16/2021
Key Details
Sold Price $575,000
Property Type Single Family Home
Sub Type Single Family Residence
Listing Status Sold
Purchase Type For Sale
Square Footage 2,373 sqft
Price per Sqft $242
Subdivision Madeira
MLS Listing ID 1078537
Sold Date 02/16/21
Bedrooms 3
Full Baths 2
HOA Fees $132/qua
HOA Y/N Yes
Originating Board realMLS (Northeast Florida Multiple Listing Service)
Year Built 2018
Property Description
You will love the upgrades in this 2018 Parade of Homes 1st Place Winner, the Coastal Bliss Model Home by Poseidon Builders. Luxury features include 8' craftsman doors, gourmet kitchen w/ ceiling height cabinets, soft close drawers, quartz counters, Samsung Art smart home appliances, intricate molding detail, wood-look plank tile floors, soaring 10' ceilings, sound proof master suite w/ tray ceilings, Moen fixtures, & lever handles. Current owner added the saltwater pool and grandview panoramic dome style enclosure, whole house water purification & softener system, ship lap, & custom closet shelving throughout the home. Covered Lanai is outdoor kitchen ready. Beautiful mature landscaping and private water view make this an awesome lot in the desirable gated community of Madiera.
Location
State FL
County St. Johns
Community Madeira
Area 313-Whitecastle/Airport Area
Direction From US 1, turn into Madeira entrance (Maralinda Dr). Go past guard gate and turn left on Pintoresco Dr. At roundabout turn right on Pescado. 199 Pescado Dr is on the left.
Interior
Interior Features Pantry, Primary Bathroom -Tub with Separate Shower, Walk-In Closet(s)
Heating Central
Cooling Central Air
Flooring Tile
Fireplaces Type Other
Fireplace Yes
Exterior
Parking Features Attached, Garage
Garage Spaces 2.0
Pool In Ground
Waterfront Description Pond
Roof Type Shingle
Porch Patio, Screened
Total Parking Spaces 2
Private Pool No
Building
Sewer Public Sewer
Water Public
Structure Type Fiber Cement
New Construction No
Schools
Elementary Schools Ketterlinus
Middle Schools Sebastian
High Schools St. Augustine
Others
Tax ID 0734311410
Security Features Security System Owned
Acceptable Financing Cash, Conventional, FHA, VA Loan
Listing Terms Cash, Conventional, FHA, VA Loan
Read Less Info
Want to know what your home might be worth? Contact us for a FREE valuation!

Our team is ready to help you sell your home for the highest possible price ASAP
Bought with DAVIDSON REALTY, INC.
“My job is to find and attract mastery-based agents to the office, protect the culture, and make sure everyone is happy! ”







