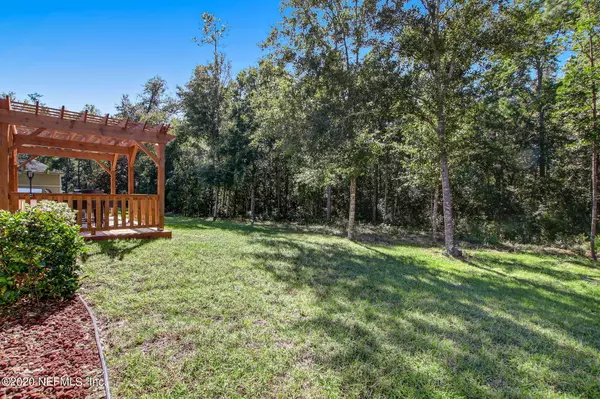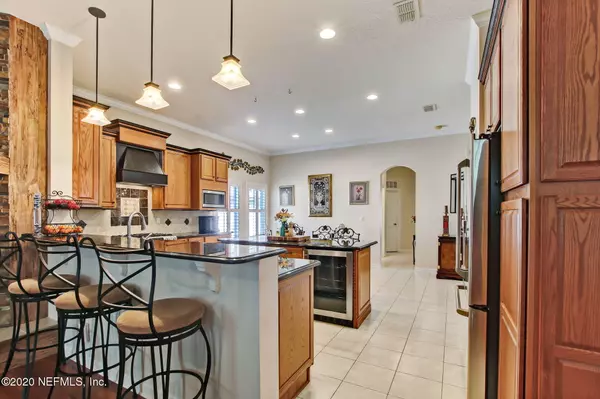$419,900
$419,900
For more information regarding the value of a property, please contact us for a free consultation.
4 Beds
3 Baths
2,765 SqFt
SOLD DATE : 04/09/2021
Key Details
Sold Price $419,900
Property Type Single Family Home
Sub Type Single Family Residence
Listing Status Sold
Purchase Type For Sale
Square Footage 2,765 sqft
Price per Sqft $151
Subdivision North Hampton
MLS Listing ID 1087077
Sold Date 04/09/21
Style Flat
Bedrooms 4
Full Baths 3
HOA Fees $92
HOA Y/N Yes
Originating Board realMLS (Northeast Florida Multiple Listing Service)
Year Built 2005
Lot Dimensions .33
Property Description
IMMACULATE home on private PRESERVE lot in prestigious golf club community of North Hampton. Renovated large GOURMET kitchen w/gas stove, granite counters, and stone backsplash opens to large family room with custom fireplace. Split bedroom floorpan, incl 2 addl RENOVATED bathrooms. Owner's Suite w/ Large Walk-In Closet & Renovated bathroom w/ Walk-In Shower, Soaking Tub & Separate Water Closet. Crown molding throughout, NEW ROOF, newer AC and Hot Water Heater. Separate dining room and living room with doors to back of home and the Large SCREENED LANAI and custom pavers PATIO w/ pergola overlooking the private backyard. N Hampton amenities include 18 hole golf course w/clubhouse, restaurant and pro shop, large pool and amenities center, splash park, tennis courts, b-ball courts, soccer field, playground, outpost w/screened in pavilion, grills, dock and kayak launch! HOA dues include internet, security and cable. Close to Beach, I-95, Airport, Jax, GA, and Stores
Location
State FL
County Nassau
Community North Hampton
Area 472-Oneil/Nassaville/Holly Point
Direction AIA/SR 200, Amelia Concourse, R on N Hampton Club Way, R on Shinnecock, L on Bostick Wood, home is on the right.
Interior
Interior Features Breakfast Bar, Breakfast Nook, Eat-in Kitchen, Entrance Foyer, Kitchen Island, Primary Bathroom -Tub with Separate Shower, Primary Downstairs, Split Bedrooms, Walk-In Closet(s)
Heating Central
Cooling Central Air
Flooring Tile, Wood
Fireplaces Number 1
Fireplaces Type Gas
Fireplace Yes
Laundry Electric Dryer Hookup, Washer Hookup
Exterior
Parking Features Garage Door Opener
Garage Spaces 2.0
Pool Community
Amenities Available Basketball Court, Boat Dock, Clubhouse, Golf Course, Playground, RV/Boat Storage, Tennis Court(s)
Waterfront Description Waterfront Community
View Protected Preserve
Roof Type Shingle
Porch Covered, Front Porch, Patio, Porch, Screened
Total Parking Spaces 2
Private Pool No
Building
Lot Description Sprinklers In Front, Sprinklers In Rear
Sewer Public Sewer
Water Public
Architectural Style Flat
Structure Type Stucco
New Construction No
Schools
Elementary Schools Yulee
Middle Schools Yulee
High Schools Yulee
Others
Tax ID 122N27146002580000
Security Features Smoke Detector(s)
Acceptable Financing Cash, Conventional, FHA, VA Loan
Listing Terms Cash, Conventional, FHA, VA Loan
Read Less Info
Want to know what your home might be worth? Contact us for a FREE valuation!

Our team is ready to help you sell your home for the highest possible price ASAP
Bought with SUMMER HOUSE REALTY
“My job is to find and attract mastery-based agents to the office, protect the culture, and make sure everyone is happy! ”







