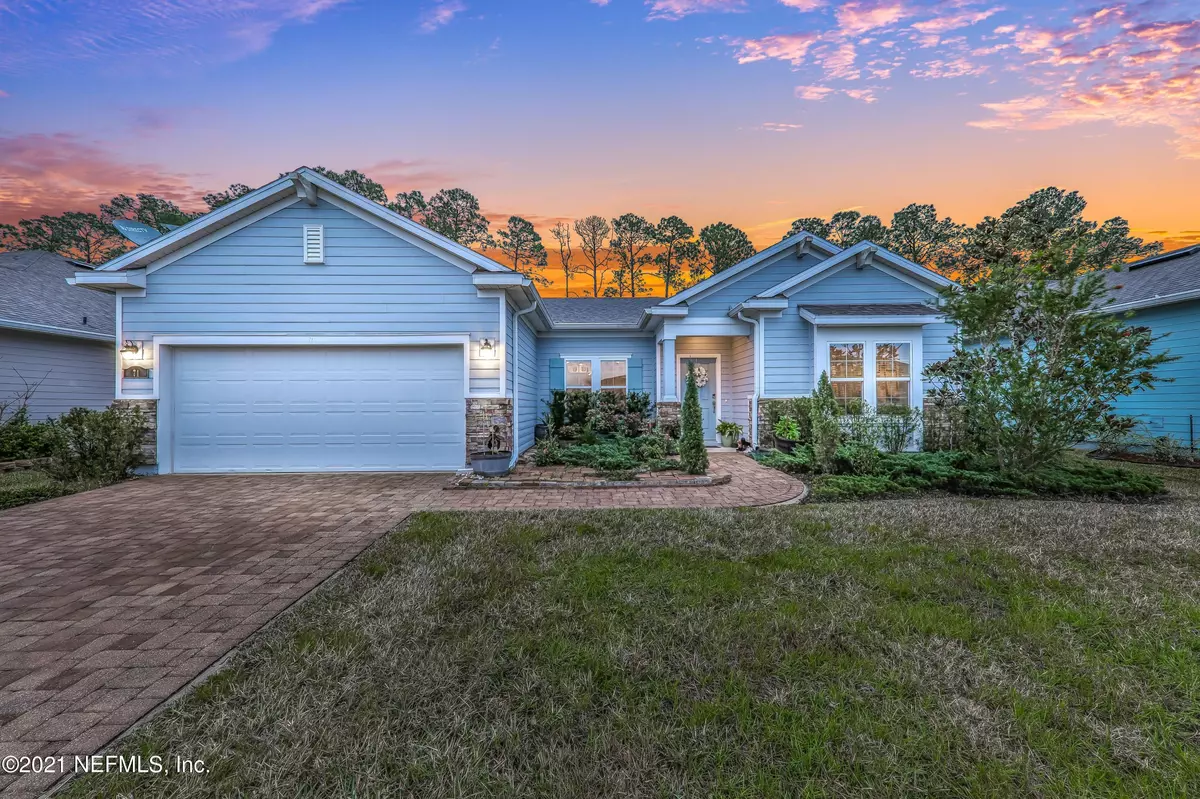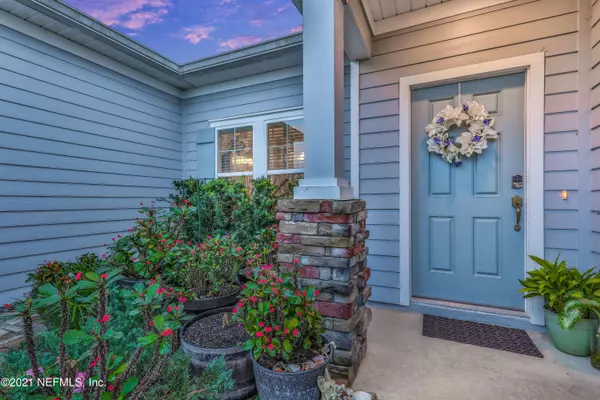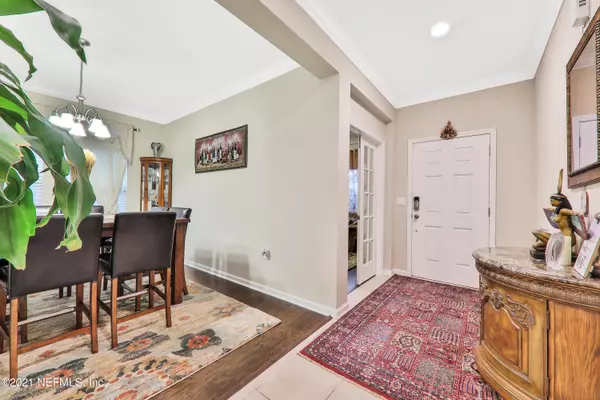$354,000
$359,900
1.6%For more information regarding the value of a property, please contact us for a free consultation.
4 Beds
2 Baths
2,264 SqFt
SOLD DATE : 03/31/2021
Key Details
Sold Price $354,000
Property Type Single Family Home
Sub Type Single Family Residence
Listing Status Sold
Purchase Type For Sale
Square Footage 2,264 sqft
Price per Sqft $156
Subdivision Arbor Mill
MLS Listing ID 1090992
Sold Date 03/31/21
Style Contemporary
Bedrooms 4
Full Baths 2
HOA Fees $26
HOA Y/N Yes
Originating Board realMLS (Northeast Florida Multiple Listing Service)
Year Built 2016
Property Description
Why build? This almost new home has been nicely upgraded and sits on a private lot! Hardiboard and stacked stone exterior has nice curb appeal plus paver drive! With 4 BR plus an office, it has NO CARPET; all tile or laminate flooring! HUGE kitchen has 42'' espresso cabinets, SS gas range, microwave & DW plus reverse osmosis water treatment and faucet at the kitchen sink. Granite tops; wide open floor plan, crown molding throughout, sink & cabinets in laundry room; extra storage closet PLUS walk in pantry, screened in patio and more. Baths are nicely upgraded as well! There are fruit producing persimmon trees and Japanese gelbas too. Tankless gas water heater, low e windows, 2'' blinds and more. Termite bond in place, ceiling fans throughout; come see it now!
Location
State FL
County St. Johns
Community Arbor Mill
Area 303-Palmo/Six Mile Area
Direction From Greenbriar Rd go S on Longleaf Pines, past Rivertown. Go straight at the 16A stop light, R into 2nd entrance of Arbor Mill on Athens, home is ahead on left. NO SIGN on property.
Interior
Interior Features Breakfast Bar, Breakfast Nook, Entrance Foyer, Kitchen Island, Pantry, Primary Bathroom -Tub with Separate Shower, Primary Downstairs, Split Bedrooms, Walk-In Closet(s)
Heating Central, Heat Pump
Cooling Central Air
Flooring Laminate, Tile
Fireplaces Type Other
Fireplace Yes
Laundry Electric Dryer Hookup, Washer Hookup
Exterior
Parking Features Attached, Garage, Garage Door Opener
Garage Spaces 2.0
Pool Community
Utilities Available Cable Available, Natural Gas Available
Amenities Available Playground, Tennis Court(s)
Roof Type Shingle
Porch Covered, Patio, Screened
Total Parking Spaces 2
Private Pool No
Building
Lot Description Sprinklers In Front, Sprinklers In Rear, Wooded
Sewer Public Sewer
Water Public
Architectural Style Contemporary
Structure Type Fiber Cement,Frame
New Construction No
Schools
Elementary Schools Mill Creek Academy
Middle Schools Mill Creek Academy
High Schools Bartram Trail
Others
Tax ID 0271410800
Security Features Smoke Detector(s)
Acceptable Financing Cash, Conventional, FHA, VA Loan
Listing Terms Cash, Conventional, FHA, VA Loan
Read Less Info
Want to know what your home might be worth? Contact us for a FREE valuation!

Our team is ready to help you sell your home for the highest possible price ASAP
Bought with SOVEREIGN REAL ESTATE GROUP

“My job is to find and attract mastery-based agents to the office, protect the culture, and make sure everyone is happy! ”







