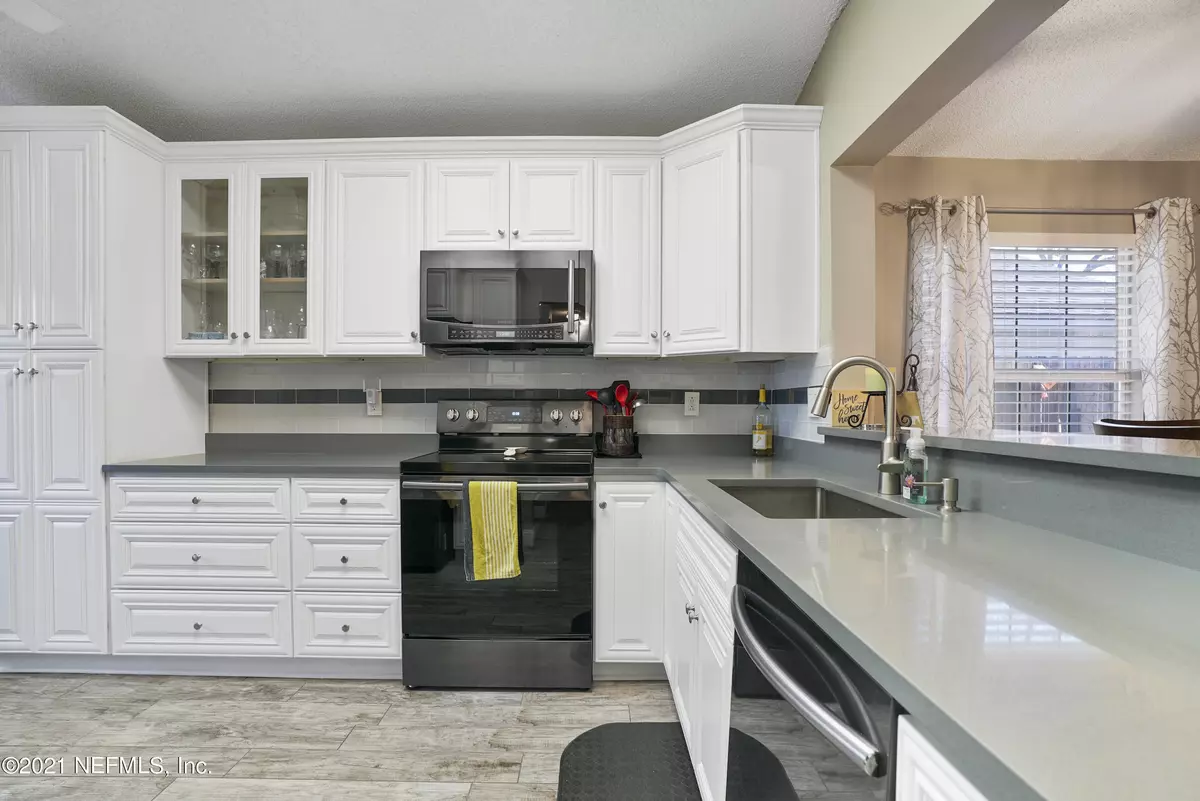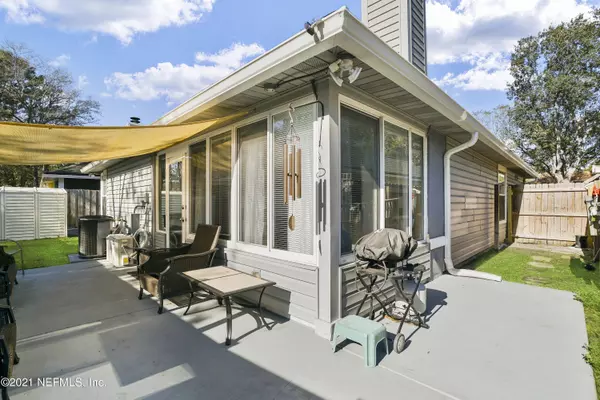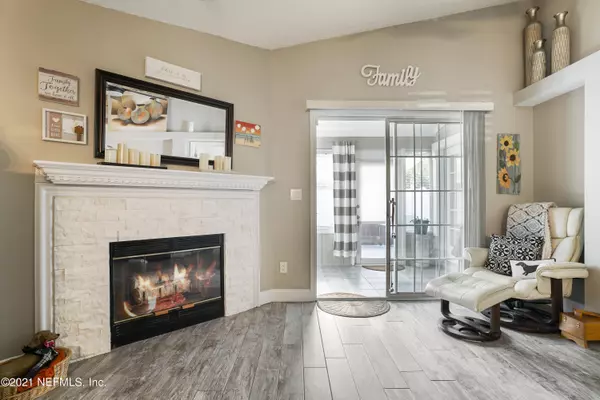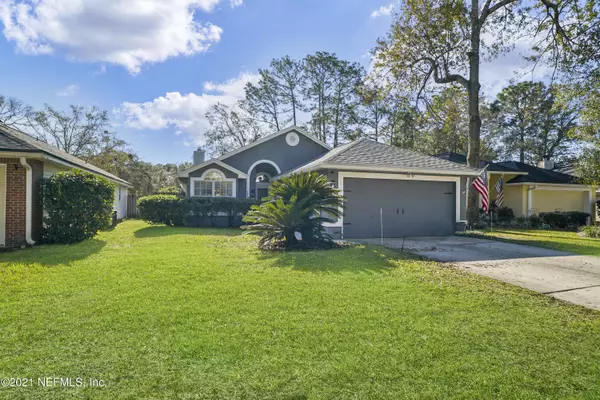$301,000
$295,000
2.0%For more information regarding the value of a property, please contact us for a free consultation.
3 Beds
2 Baths
1,386 SqFt
SOLD DATE : 02/23/2021
Key Details
Sold Price $301,000
Property Type Single Family Home
Sub Type Single Family Residence
Listing Status Sold
Purchase Type For Sale
Square Footage 1,386 sqft
Price per Sqft $217
Subdivision Summerchase
MLS Listing ID 1090917
Sold Date 02/23/21
Style Traditional
Bedrooms 3
Full Baths 2
HOA Fees $37/ann
HOA Y/N Yes
Originating Board realMLS (Northeast Florida Multiple Listing Service)
Year Built 1995
Property Description
Premier location of St Johns County that offers the benefit of lower taxes & great schools! Roof 2017 This 3 bedroom & 2 bath Home has a beautiful enclosed Florida room & is located on a cul de sac. Upon entering the front door to the foyer your brand new kitchen is located on your left. Expansive family/dining combo lies ahead of you with a newly tiled fireplace centered in the home with views to the FL Room. The kitchen has beautiful, detailed white cabinets, quartz countertops, Samsung black stainless steel appliances, soft closing drawers and cabinets, pull outs, and lazy susans. The master ensuite will accommodate large furniture with additional space and leads into a master bath with a step in shower (newly tiled), upgraded vanity, flooring, and lighting. Newly painted interior. Wood look plank tile throughout the main areas of the home. Fully fenced in backyard with minimal maintenance, additional concrete slab poured within the last 2 years, shed, and new gates on either side of the property. Interior laundry, two car garage with rack systems.
Location
State FL
County St. Johns
Community Summerchase
Area 301-Julington Creek/Switzerland
Direction South on Sr-13 to a left onto Davis Pond. Follow roundabout to a left onto Durbin Creek Blvd, then right onto Summer Chase Drive. Turn right onto Tee Time Lane. House is on the left.
Rooms
Other Rooms Shed(s), Other
Interior
Interior Features Breakfast Bar, Eat-in Kitchen, Entrance Foyer, Pantry, Primary Bathroom - Shower No Tub, Primary Downstairs, Split Bedrooms, Walk-In Closet(s)
Heating Central, Electric
Cooling Central Air, Electric, Wall/Window Unit(s)
Flooring Tile, Vinyl
Fireplaces Number 1
Fireplaces Type Wood Burning
Fireplace Yes
Laundry Electric Dryer Hookup, Washer Hookup
Exterior
Parking Features Attached, Garage, Garage Door Opener
Garage Spaces 2.0
Fence Back Yard
Pool Community, None
Amenities Available Basketball Court, Clubhouse, Fitness Center, Golf Course, Jogging Path, Playground, Tennis Court(s)
Roof Type Shingle
Porch Front Porch, Porch
Total Parking Spaces 2
Private Pool No
Building
Lot Description Cul-De-Sac, Sprinklers In Front, Sprinklers In Rear
Sewer Public Sewer
Water Public
Architectural Style Traditional
Structure Type Frame,Stucco,Vinyl Siding
New Construction No
Schools
Elementary Schools Julington Creek
High Schools Creekside
Others
Tax ID 2491000920
Security Features Security System Leased,Smoke Detector(s)
Acceptable Financing Cash, Conventional, FHA, VA Loan
Listing Terms Cash, Conventional, FHA, VA Loan
Read Less Info
Want to know what your home might be worth? Contact us for a FREE valuation!

Our team is ready to help you sell your home for the highest possible price ASAP
Bought with RE/MAX UNLIMITED

“My job is to find and attract mastery-based agents to the office, protect the culture, and make sure everyone is happy! ”







