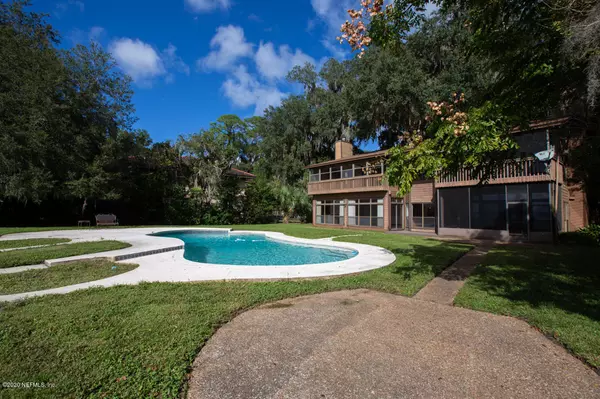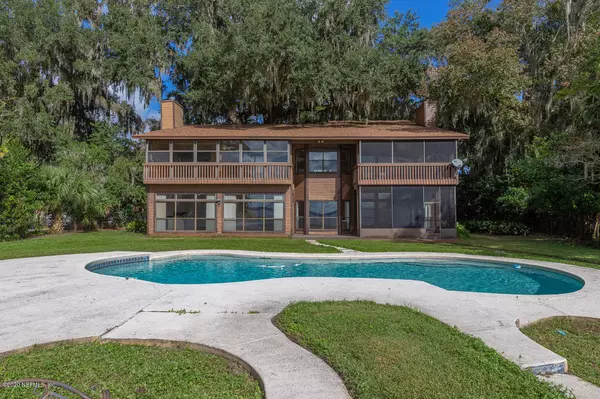$1,000,000
$1,099,000
9.0%For more information regarding the value of a property, please contact us for a free consultation.
5 Beds
7 Baths
5,108 SqFt
SOLD DATE : 03/23/2021
Key Details
Sold Price $1,000,000
Property Type Single Family Home
Sub Type Single Family Residence
Listing Status Sold
Purchase Type For Sale
Square Footage 5,108 sqft
Price per Sqft $195
Subdivision Flynn
MLS Listing ID 1085147
Sold Date 03/23/21
Bedrooms 5
Full Baths 4
Half Baths 3
HOA Y/N No
Originating Board realMLS (Northeast Florida Multiple Listing Service)
Year Built 1983
Property Description
Excellent riverfront location! HIGH BLUFF, two-story pool home. Great opportunity to move-in, renovate or build your dream home! Current owners raised their family in the home and have enjoyed the spacious floor plan. Great room with wood floors and fireplace. Family room with bar and fireplace. Expansive upstairs owner's suite/bath with fireplace and large walk-in closets. Two staircases for convenience. Most rooms well situated to take advantage of the breathtaking views. New roof in 2020! Three car garage. Ideal location off of Scott Mill Rd. Nearby excellent schools such as Bolles and Episcopal Day School as well as shops, restaurants and San Marco/downtown. *Home being sold as-is. See private remarks.
Location
State FL
County Duval
Community Flynn
Area 013-Beauclerc/Mandarin North
Direction From I-295 go North on San Jose to Oak Bluff. Left to Scott Mill. Right to Scott Mill Terrace.
Interior
Interior Features Built-in Features, Butler Pantry, Central Vacuum, Eat-in Kitchen, Entrance Foyer, Kitchen Island, Pantry, Primary Bathroom - Tub with Shower, Split Bedrooms, Vaulted Ceiling(s), Walk-In Closet(s), Wet Bar
Heating Central, Heat Pump
Cooling Central Air
Flooring Carpet, Tile, Wood
Fireplaces Number 2
Fireplace Yes
Laundry Electric Dryer Hookup, Washer Hookup
Exterior
Exterior Feature Balcony
Garage Spaces 3.0
Fence Back Yard
Pool In Ground
Waterfront Description Navigable Water,Ocean Front,River Front
Roof Type Shingle
Total Parking Spaces 3
Private Pool No
Building
Sewer Public Sewer
Water Public
Structure Type Frame,Wood Siding
New Construction No
Schools
Elementary Schools Crown Point
Middle Schools Alfred Dupont
High Schools Atlantic Coast
Others
Tax ID 1494970065
Security Features Entry Phone/Intercom,Smoke Detector(s)
Read Less Info
Want to know what your home might be worth? Contact us for a FREE valuation!

Our team is ready to help you sell your home for the highest possible price ASAP
Bought with BERKSHIRE HATHAWAY HOMESERVICES FLORIDA NETWORK REALTY
“My job is to find and attract mastery-based agents to the office, protect the culture, and make sure everyone is happy! ”







