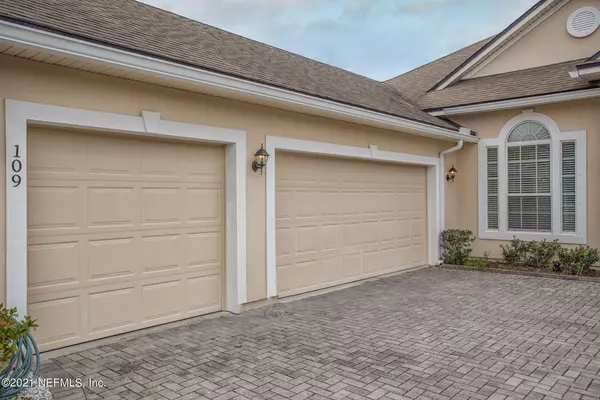$490,000
$489,000
0.2%For more information regarding the value of a property, please contact us for a free consultation.
4 Beds
4 Baths
3,250 SqFt
SOLD DATE : 03/19/2021
Key Details
Sold Price $490,000
Property Type Single Family Home
Sub Type Single Family Residence
Listing Status Sold
Purchase Type For Sale
Square Footage 3,250 sqft
Price per Sqft $150
Subdivision Woodlake
MLS Listing ID 1093458
Sold Date 03/19/21
Style Multi Generational,Traditional
Bedrooms 4
Full Baths 3
Half Baths 1
HOA Fees $91/qua
HOA Y/N Yes
Originating Board realMLS (Northeast Florida Multiple Listing Service)
Year Built 2010
Lot Dimensions 90x150
Property Description
The best view in the this private gated community. This stunning home has 3 bedrooms downstairs, plus a bonus Mother-in-law suite with closet & private bath upstairs, a private office, formal dining room, formal living room, eat in kitchen nook overlooking a screened back porch lanai, and a large Den/Family Room. Plenty of room for a pool or pavered fire pit in the back yard overlooking nature. The 3 car garage offers plenty of storage and workspace.From the moment you walk in the door, the view will draw you in and you will not want to leave this private oasis.
Home Includes: H20 Resin Filter System, Reverse Osmosis Drinking H20 system, 2 Speaker systems throughout home (a 5 speaker set & 8 speaker set), Central Vacuum System w/ 2 ports, Re-Bar set every 4 Feet in Exterior Walls, 10 Ft Ceilings throughout.
Community Amenities Include: Gated, Pool, Playground, Picnic Area, Park & Recreation area.
Location
State FL
County St. Johns
Community Woodlake
Area 337-Old Moultrie Rd/Wildwood
Direction Turn left onto US-1 S/S Ponce De Leon Blvd Turn right onto Duck Pond Dr Turn left onto Parkwood Cir Turn left onto Little Pond Way Destination will be on the right.
Interior
Interior Features Breakfast Bar, Breakfast Nook, Central Vacuum, Entrance Foyer, Pantry, Primary Bathroom -Tub with Separate Shower, Primary Downstairs, Split Bedrooms, Walk-In Closet(s)
Heating Central
Cooling Central Air
Fireplaces Type Gas
Fireplace Yes
Exterior
Parking Features Additional Parking
Garage Spaces 3.0
Pool Community
Amenities Available Clubhouse, Management - Full Time, Playground
Waterfront Description Pond
Roof Type Shingle
Porch Patio, Porch, Screened
Total Parking Spaces 3
Private Pool No
Building
Lot Description Cul-De-Sac
Sewer Public Sewer
Water Public
Architectural Style Multi Generational, Traditional
Structure Type Frame,Stucco
New Construction No
Others
Tax ID 1834020240
Acceptable Financing Cash, Conventional, FHA, VA Loan
Listing Terms Cash, Conventional, FHA, VA Loan
Read Less Info
Want to know what your home might be worth? Contact us for a FREE valuation!

Our team is ready to help you sell your home for the highest possible price ASAP
Bought with WATSON REALTY CORP

“My job is to find and attract mastery-based agents to the office, protect the culture, and make sure everyone is happy! ”







