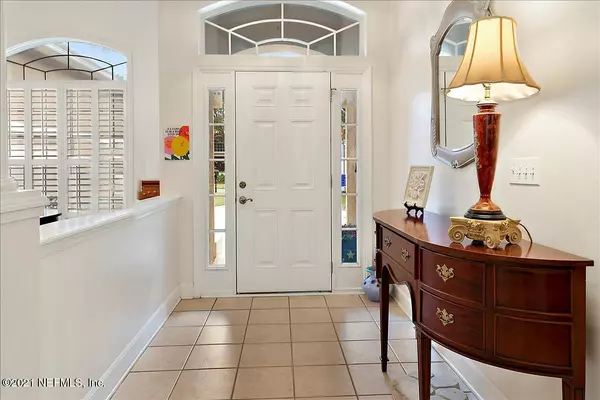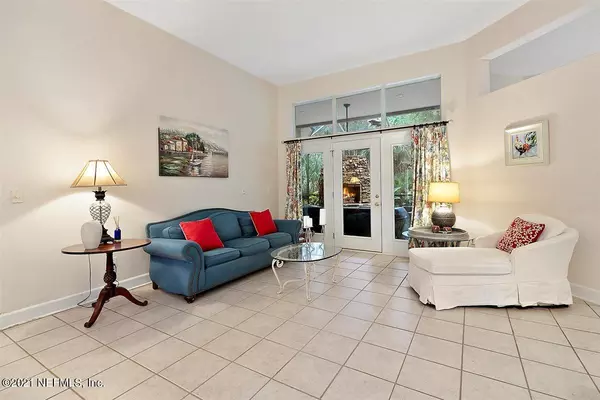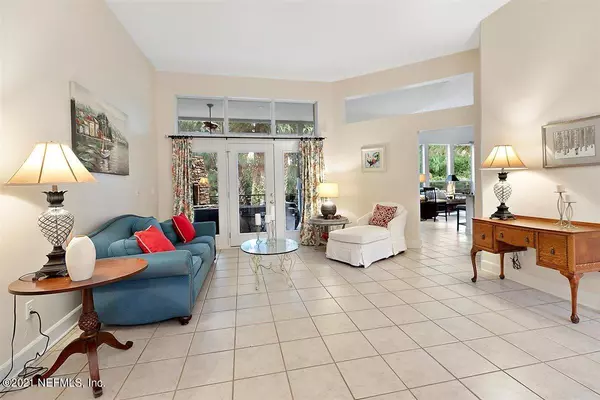$810,000
$800,000
1.3%For more information regarding the value of a property, please contact us for a free consultation.
6 Beds
5 Baths
3,920 SqFt
SOLD DATE : 03/29/2021
Key Details
Sold Price $810,000
Property Type Single Family Home
Sub Type Single Family Residence
Listing Status Sold
Purchase Type For Sale
Square Footage 3,920 sqft
Price per Sqft $206
Subdivision Sawmill Lakes
MLS Listing ID 1093444
Sold Date 03/29/21
Style Traditional
Bedrooms 6
Full Baths 5
HOA Fees $103/ann
HOA Y/N Yes
Originating Board realMLS (Northeast Florida Multiple Listing Service)
Year Built 1999
Property Description
This stunning six-bedroom, five-bathroom, two-story Ponte Vedra Beach home boasts just under 4,000 square feet of living space and is located in the highly sought-after community of Sawmill Lakes. Situated on a .27-acre lot amidst mature shade trees and lush, green landscaping, a wide, lengthy driveway affords ample parking for guests and family members. The inviting front porch is frame with two stately pillars leading into a spacious tiled formal entry, perfect for greeting visitors. Bright, natural light floods through the spacious windows accented by gorgeous plantation shutters, bouncing off twelve-foot vaulted ceilings. Tiled floors continue throughout the home and into the impressively large kitchen, complete with glimmering granite countertops and shiny stainless-steel appliances. Ample storage abounds in the high-end kitchen via gorgeous custom cabinetry and drawers. The kitchen also features a large pantry perfect for storing smaller kitchen appliances. A charming breakfast nook boasts views of the lush, tropically landscaped backyard. Windows abound in the large, open family room with stately built-ins fit for the most enthusiastic bookworm or photographer and features an inviting fireplace perfect for cooler months. The formal dining room, beautifully enhanced with custom crown molding, provides the perfect space for hosting dinner parties or small, intimate celebrations with family members. French doors in the formal living room, also affords ample views of the tropical backyard and screened-in lanai, complete with a stone gas fireplace and large hearth, perfect for roasting marshmallows or toasting cold feet. The cabana bathroom also grants outdoor access to the lanai.
This home features two impressive master suites, fit for royalty. The first master suite boasts an impressive tray ceiling and a gorgeous pair of French doors leading to the lanai. The space is large and magnificent, affording owners multiple options for ideal furniture placement. The glorious tiled ensuite features separate vanities and the garden tub of your dreams along with a stand-alone shower. The second master suite also features an ensuite and impressive space which extends into the closets. Storage abounds in the home and is reflected in smart use of space walk-in storage in both of the master suites. Two additional bedrooms feature a jack-and-jill bathroom with double sinks. A large bonus room/bedroom suite sits above the garage with its own ensuite. The home features an indoor laundry space with additional storage. Additional perks include: gas dryer, HVAC (3) 2013-2014, new roof in 2020, a three-car attached garage and a large open-paver patio. This gorgeous property sits on a preserve in a quiet cul-de-sac and the Sawmill Lakes community boasts impressive amenities such as: a pool, a children's pool, large playground, basketball court and ball fields.
Location
State FL
County St. Johns
Community Sawmill Lakes
Area 262-Ponte Vedra Beach-W Of A1A-S Of Solana Rd
Direction A1A South to 210 West. Go right at the round about and continue onto 210 W. Take a right into Sawmill Lakes at the first entrance (Sawmill Lakes Blvd). Continue straight. Home on Left.
Interior
Interior Features Breakfast Bar, Built-in Features, Eat-in Kitchen, Entrance Foyer, Primary Bathroom -Tub with Separate Shower, Primary Downstairs, Split Bedrooms, Vaulted Ceiling(s), Walk-In Closet(s)
Heating Central
Cooling Central Air
Flooring Carpet, Tile
Fireplaces Number 1
Fireplaces Type Gas
Fireplace Yes
Laundry Electric Dryer Hookup, Washer Hookup
Exterior
Parking Features Attached, Garage
Garage Spaces 3.0
Pool None
Utilities Available Propane
View Protected Preserve
Roof Type Shingle
Porch Front Porch, Patio
Total Parking Spaces 3
Private Pool No
Building
Lot Description Cul-De-Sac
Sewer Public Sewer
Water Public
Architectural Style Traditional
Structure Type Frame,Stucco
New Construction No
Others
Tax ID 0673700090
Security Features Security System Owned
Acceptable Financing Cash, Conventional
Listing Terms Cash, Conventional
Read Less Info
Want to know what your home might be worth? Contact us for a FREE valuation!

Our team is ready to help you sell your home for the highest possible price ASAP
Bought with ENGEL & VOLKERS FIRST COAST
“My job is to find and attract mastery-based agents to the office, protect the culture, and make sure everyone is happy! ”







