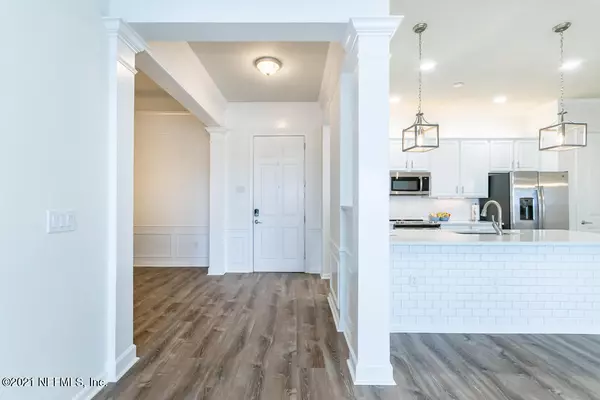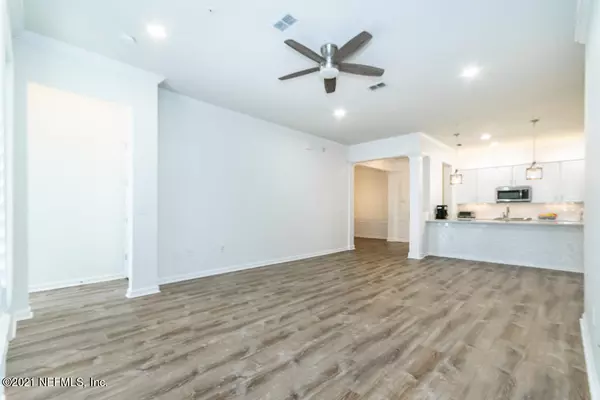$339,000
$339,000
For more information regarding the value of a property, please contact us for a free consultation.
3 Beds
2 Baths
2,002 SqFt
SOLD DATE : 03/16/2021
Key Details
Sold Price $339,000
Property Type Condo
Sub Type Condominium
Listing Status Sold
Purchase Type For Sale
Square Footage 2,002 sqft
Price per Sqft $169
Subdivision Riverwood By Del Webb
MLS Listing ID 1094768
Sold Date 03/16/21
Style Flat
Bedrooms 3
Full Baths 2
HOA Fees $195/mo
HOA Y/N Yes
Originating Board realMLS (Northeast Florida Multiple Listing Service)
Year Built 2007
Property Description
WATERVIEW PENTHOUSE Monte Villa floor plan overlooking the canal from the screened Lanai! 3 BDRM/2 BATH with over 2000 SF in this LOW MAINTENANCE condo. Newly renovated with $30K in upgrades including vinyl plank flooring, white Kitchen cabinets, quartz countertops, recently new fridge, range/cooktop, dishwasher, microwave, washer & dryer! Custom light fixtures, faucets, tile backsplash & cove moldings. LOCK & LEAVE home ready for travel or 2nd home! Close to restaurants, doctors offices, and grocery shopping. Located in national award winning community of Nocatee, gives full access to nature trails, kayak launch, fitness center, water parks, farmers market. Del Webb is a world renowned 55+ neighborhood offering a 38,000 SF clubhouse, pools, sauna, gym, clubs/events. Only 7 miles to BEACH! BEACH!
Location
State FL
County St. Johns
Community Riverwood By Del Webb
Area 272-Nocatee South
Direction Go thru DWPV gates, R on River Run, L on Orchard Pass. 4 Story Building is on your right. Building door code is in ShowingTime Instructions. Go up elevator to 4th flr. Take a L . #547 is on your Left
Interior
Interior Features Breakfast Bar, Elevator, Entrance Foyer, Pantry, Split Bedrooms, Walk-In Closet(s)
Heating Central
Cooling Central Air
Furnishings Unfurnished
Exterior
Exterior Feature Balcony
Parking Features Additional Parking, Covered, On Street, Unassigned
Pool Community, Heated
Amenities Available Basketball Court, Children's Pool, Clubhouse, Fitness Center, Maintenance Grounds, Management - Full Time, Management - Off Site, Playground, Sauna, Spa/Hot Tub, Tennis Court(s)
Waterfront Description Canal Front,Pond
Roof Type Shingle
Accessibility Accessible Common Area
Porch Patio
Private Pool No
Building
Lot Description Sprinklers In Front, Sprinklers In Rear
Story 4
Sewer Public Sewer
Water Public
Architectural Style Flat
Level or Stories 4
Structure Type Concrete,Stucco
New Construction No
Others
HOA Name First Services
HOA Fee Include Insurance,Maintenance Grounds,Sewer,Water
Senior Community Yes
Tax ID 0702430547
Security Features Entry Phone/Intercom,Fire Sprinkler System,Secured Lobby,Smoke Detector(s)
Acceptable Financing Cash, Conventional
Listing Terms Cash, Conventional
Read Less Info
Want to know what your home might be worth? Contact us for a FREE valuation!

Our team is ready to help you sell your home for the highest possible price ASAP
Bought with RE/MAX UNLIMITED
“My job is to find and attract mastery-based agents to the office, protect the culture, and make sure everyone is happy! ”







