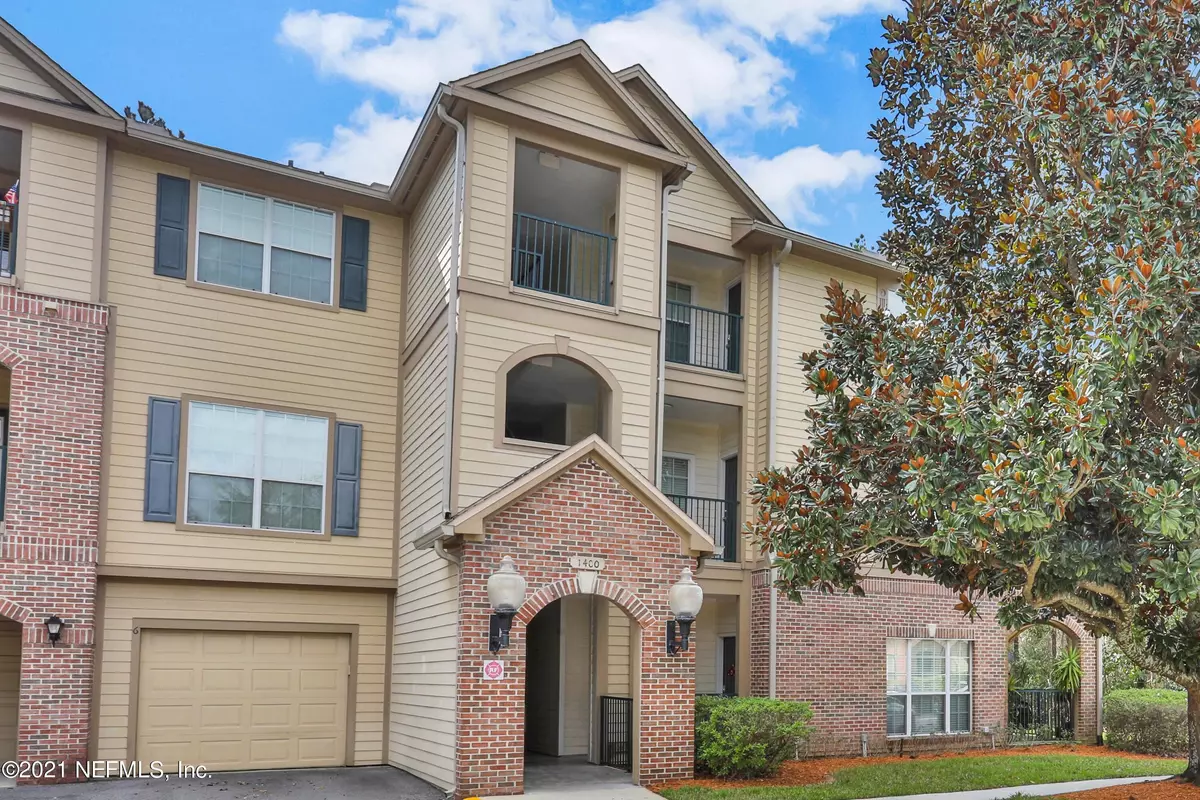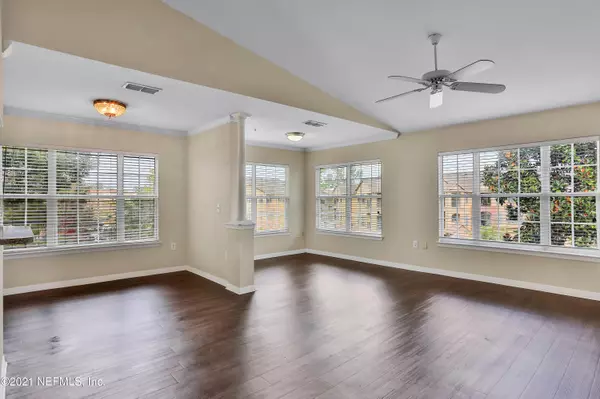$160,500
$159,000
0.9%For more information regarding the value of a property, please contact us for a free consultation.
2 Beds
2 Baths
1,244 SqFt
SOLD DATE : 04/02/2021
Key Details
Sold Price $160,500
Property Type Condo
Sub Type Condominium
Listing Status Sold
Purchase Type For Sale
Square Footage 1,244 sqft
Price per Sqft $129
Subdivision The Reserve At Pointe Meadows Condo
MLS Listing ID 1095920
Sold Date 04/02/21
Style Flat
Bedrooms 2
Full Baths 2
HOA Y/N No
Originating Board realMLS (Northeast Florida Multiple Listing Service)
Year Built 2000
Property Description
Location, location, location!!! Great value close to the St Johns town center, University of North Florida and the beaches. This 3rd floor 2 bedroom 2 bath condo has wonderful wood look vinyl plank flooring in the main living areas and tons of natural light. Open concept family room has an extra space that would make a great office area. Both bedrooms have their own private bath and large walk in closets. All appliances convey and the AC was replaced approximately 2014. On the ground floor there is a HUGE storage closet (approx. 8 feet deep) that will fit bikes, beach chairs and anything you can think of! Gated community with great amenities to include pool, indoor basketball court, exercise room, vehicle wash station and clubhouse. This is a must see!
Location
State FL
County Duval
Community The Reserve At Pointe Meadows Condo
Area 024-Baymeadows/Deerwood
Direction From JTB, travel South on 295. take Gate Parkway exit. Turn right on Gate. Make left on Point Meadows. Turn right into community. Turn left and follow signs to 1400 building. Unit is on right.
Interior
Interior Features Breakfast Bar, Breakfast Nook, Pantry, Primary Bathroom - Tub with Shower, Split Bedrooms, Vaulted Ceiling(s), Walk-In Closet(s)
Heating Central
Cooling Central Air
Flooring Vinyl
Exterior
Parking Features On Street, Unassigned
Pool Community
Amenities Available Basketball Court, Car Wash Area, Clubhouse, Fitness Center, Maintenance Grounds, Management - Full Time, Management- On Site
Private Pool No
Building
Lot Description Other
Story 3
Sewer Public Sewer
Water Public
Architectural Style Flat
Level or Stories 3
New Construction No
Others
HOA Fee Include Insurance,Maintenance Grounds,Security
Tax ID 1677457654
Security Features Fire Sprinkler System
Acceptable Financing Cash, Conventional
Listing Terms Cash, Conventional
Read Less Info
Want to know what your home might be worth? Contact us for a FREE valuation!

Our team is ready to help you sell your home for the highest possible price ASAP
“My job is to find and attract mastery-based agents to the office, protect the culture, and make sure everyone is happy! ”







