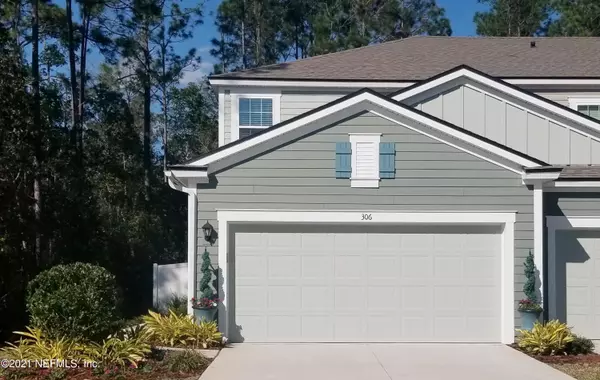$302,000
$299,000
1.0%For more information regarding the value of a property, please contact us for a free consultation.
3 Beds
3 Baths
1,795 SqFt
SOLD DATE : 04/09/2021
Key Details
Sold Price $302,000
Property Type Townhouse
Sub Type Townhouse
Listing Status Sold
Purchase Type For Sale
Square Footage 1,795 sqft
Price per Sqft $168
Subdivision Palisades At Durbin Crossing
MLS Listing ID 1096628
Sold Date 04/09/21
Bedrooms 3
Full Baths 2
Half Baths 1
HOA Fees $96/qua
HOA Y/N Yes
Originating Board realMLS (Northeast Florida Multiple Listing Service)
Year Built 2019
Property Description
Spectacular townhome with $25K+ in upgrades! Superior end unit with gorgeous premium preserve views wrapped around rear and side-very peaceful and private with no neighbors on the end! Upgrades include: Gourmet kitchen with Samsung stainless steel appliance package, built-in-look Wi-Fi Family Hub Fridge, Convection smooth top range, quartz counters, custom backsplash with pot filler, custom island with deep set Kraus sink, and custom cabinet crown molding, under cabinet lighting, upgraded rain glass pantry door, custom adjustable pantry shelving, new 5'' baseboards and custom door molding, oil rubbed bronze door hardware, new paint and new carpet, designer lighting throughout, remodeled powder room with large stand alone vanity and new toilet, wood-look tile 1st level, Wi-Fi Honeywell thermostat, water softener, epoxy garage floor, tons of storage above garage with flooring, shelving and aluminum pull down stairs, window blinds throughout, upgraded landscaping, fully fenced yard. Residents of the Palisades are zoned for A-rated schools, have access to resort style Durbin Crossing amenities, and are just around the corner from shopping, restaurants, movies, and much more at Durbin Pavilion! Furniture Package, W/D, custom drapes can be purchased separately. This home rivals any model home...won't last long!!
Location
State FL
County St. Johns
Community Palisades At Durbin Crossing
Area 301-Julington Creek/Switzerland
Direction From Race Track Rd take St. Johns Pkwy south approximately .5 mile to community. Turn at Servia Drive
Interior
Interior Features Breakfast Bar, Eat-in Kitchen, Pantry
Heating Central
Cooling Central Air
Flooring Carpet, Tile
Exterior
Parking Features Additional Parking, Attached, Garage, Garage Door Opener
Garage Spaces 2.0
Fence Back Yard
Pool Community
Amenities Available Basketball Court, Clubhouse, Fitness Center, Jogging Path, Maintenance Grounds, Playground, Tennis Court(s), Trash
Roof Type Shingle
Porch Patio
Total Parking Spaces 2
Private Pool No
Building
Lot Description Sprinklers In Front, Sprinklers In Rear, Wooded
Sewer Public Sewer
Water Public
Structure Type Fiber Cement
New Construction No
Others
HOA Fee Include Pest Control
Tax ID 0096250580
Security Features Security System Owned,Smoke Detector(s)
Acceptable Financing Cash, Conventional, FHA, VA Loan
Listing Terms Cash, Conventional, FHA, VA Loan
Read Less Info
Want to know what your home might be worth? Contact us for a FREE valuation!

Our team is ready to help you sell your home for the highest possible price ASAP
Bought with THE LEGENDS OF REAL ESTATE
“My job is to find and attract mastery-based agents to the office, protect the culture, and make sure everyone is happy! ”







