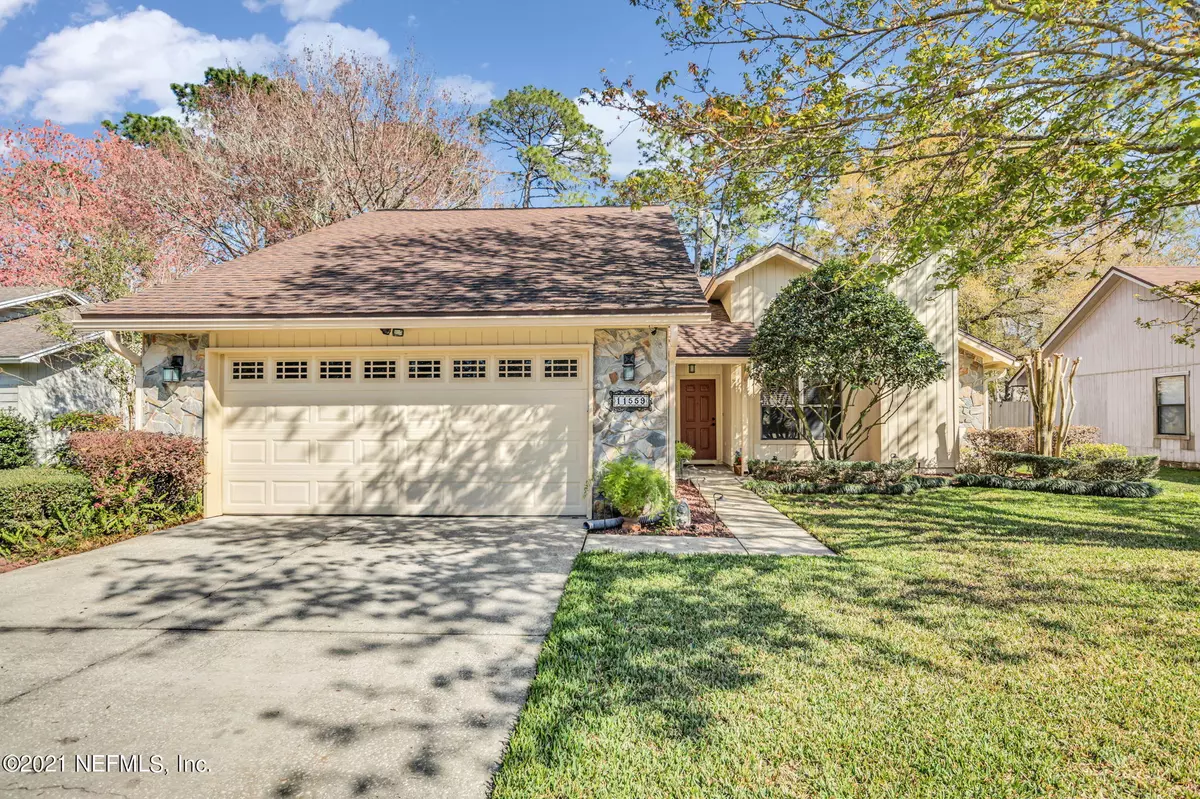$260,000
$249,500
4.2%For more information regarding the value of a property, please contact us for a free consultation.
3 Beds
2 Baths
1,350 SqFt
SOLD DATE : 04/23/2021
Key Details
Sold Price $260,000
Property Type Single Family Home
Sub Type Single Family Residence
Listing Status Sold
Purchase Type For Sale
Square Footage 1,350 sqft
Price per Sqft $192
Subdivision Mandarin Trace
MLS Listing ID 1097002
Sold Date 04/23/21
Style Flat,Ranch
Bedrooms 3
Full Baths 2
HOA Y/N No
Originating Board realMLS (Northeast Florida Multiple Listing Service)
Year Built 1989
Property Description
BUYER FINANCING FELL THROUGH! Don't miss this home!!! Beautiful 3 bedroom, 2 bath Ranch in the heart of Mandarin. Amazing landscaping front and back. Tile in the foyer, laundry, kitchen. French doors with integrated blinds open to a large back yard, oversized Porch with Canopy and beautiful landscaping. Kitchen with travertine countertop and SS Appliances. Tons of cabinets and counter space. Large great room w/ vaulted ceiling, stone wood burning fireplace. Ceiling Fans throughout. Beautiful master bath w/ Granite counter tops, huge stand up shower, with led lighting. Large shed in backyard. Sprinkler System. Freshly painted interior. Large 2 car garage and fridge conveys. Zone X flood zone. Great public and private schools are just blocks away.
Location
State FL
County Duval
Community Mandarin Trace
Area 014-Mandarin
Direction From FL-13N/San Jose Blvd, turn Right/Left onto Loretto Blvd. Turn Left onto Gwynford Lane. Left onto Sweetwater Oaks Dr S. Home is on your right.
Rooms
Other Rooms Gazebo, Shed(s)
Interior
Interior Features Eat-in Kitchen, Primary Bathroom - Shower No Tub, Vaulted Ceiling(s)
Heating Central
Cooling Central Air
Flooring Tile
Fireplaces Number 1
Fireplaces Type Wood Burning
Fireplace Yes
Exterior
Parking Features Additional Parking
Garage Spaces 2.0
Fence Back Yard
Pool None
Roof Type Shingle
Porch Front Porch, Patio, Porch
Total Parking Spaces 2
Private Pool No
Building
Sewer Public Sewer
Water Public
Architectural Style Flat, Ranch
Structure Type Frame
New Construction No
Others
Tax ID 1561621130
Security Features Security System Owned,Smoke Detector(s)
Acceptable Financing Cash, Conventional, FHA, VA Loan
Listing Terms Cash, Conventional, FHA, VA Loan
Read Less Info
Want to know what your home might be worth? Contact us for a FREE valuation!

Our team is ready to help you sell your home for the highest possible price ASAP
Bought with DAVIDSON REALTY, INC.
“My job is to find and attract mastery-based agents to the office, protect the culture, and make sure everyone is happy! ”







