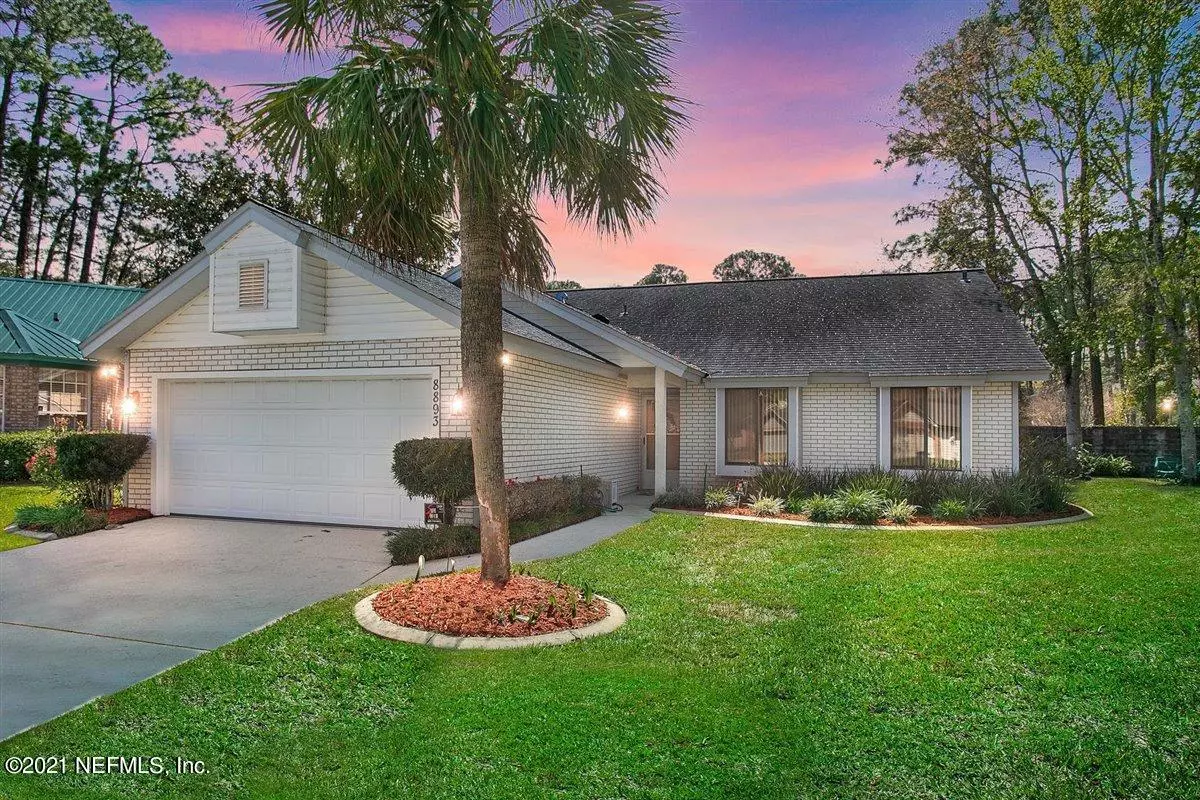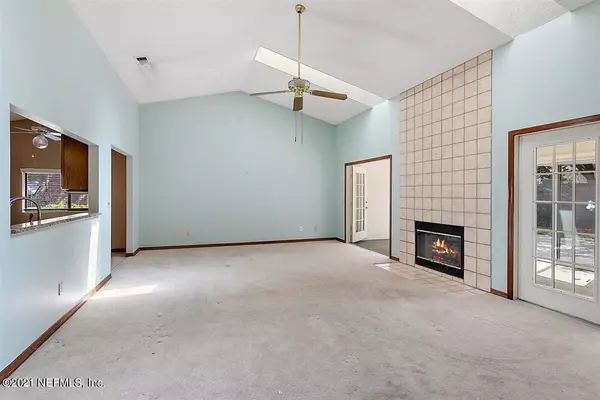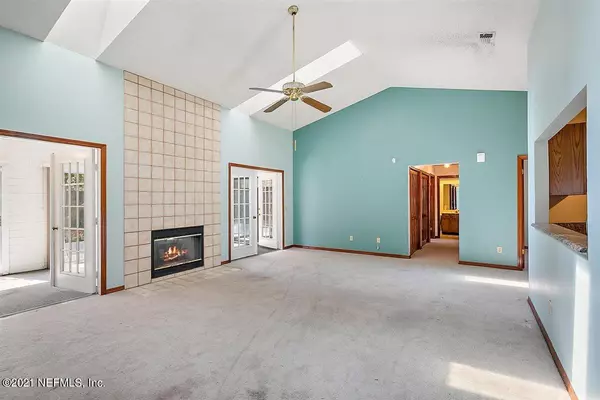$265,000
$245,000
8.2%For more information regarding the value of a property, please contact us for a free consultation.
3 Beds
2 Baths
1,360 SqFt
SOLD DATE : 04/09/2021
Key Details
Sold Price $265,000
Property Type Single Family Home
Sub Type Single Family Residence
Listing Status Sold
Purchase Type For Sale
Square Footage 1,360 sqft
Price per Sqft $194
Subdivision Goodbys Trace
MLS Listing ID 1096564
Sold Date 04/09/21
Style Traditional
Bedrooms 3
Full Baths 2
HOA Y/N No
Originating Board realMLS (Northeast Florida Multiple Listing Service)
Year Built 1986
Property Description
Beautiful brick home in a quiet cul-de-sac! Three spacious bedrooms. Walk-in closet in the master bedroom. You can use one of the bedrooms as an office or flex room. Eat in Kitchen with room for your dining room table. Wood burning fireplace in the open family room. Florida room located off the Master bedroom. Backyard is an oasis with trees perfect for enjoying a beautiful night or entertaining guest with some privacy. Well maintained yard and flower beds. Washer, Dryer, 2 Refrigerators, built in shelving in the garage and a water softener. Conveniently located - walking distance from Wicked Barley, Stonewood, Walgreens and many other establishments. 15 min drive to downtown Jacksonville. 25 min drive to Jacksonville Beach. 12 min drive to the shops at the Avenues.
Location
State FL
County Duval
Community Goodbys Trace
Area 012-San Jose
Direction Take 95 north to exit 341 Baymeadows Rd. Take left on to Baymeadows Rd. Turn Right on to Goodbys Trace Dr. Turn left on onto Meadow Run PL. Turn Left onto Nature View Ln W
Interior
Interior Features Breakfast Nook, Primary Bathroom - Shower No Tub, Skylight(s), Split Bedrooms, Walk-In Closet(s)
Heating Central
Cooling Central Air
Flooring Carpet
Fireplaces Number 1
Fireplace Yes
Exterior
Parking Features Additional Parking, Attached, Garage
Garage Spaces 2.0
Fence Back Yard
Pool None
Roof Type Shingle
Total Parking Spaces 2
Private Pool No
Building
Lot Description Cul-De-Sac, Sprinklers In Front, Sprinklers In Rear
Sewer Public Sewer
Water Public
Architectural Style Traditional
Structure Type Aluminum Siding,Frame,Stucco
New Construction No
Schools
Elementary Schools Beauclerc
Middle Schools Alfred Dupont
High Schools Atlantic Coast
Others
Tax ID 1481641012
Security Features Security System Owned,Smoke Detector(s)
Acceptable Financing Cash, Conventional, FHA, VA Loan
Listing Terms Cash, Conventional, FHA, VA Loan
Read Less Info
Want to know what your home might be worth? Contact us for a FREE valuation!

Our team is ready to help you sell your home for the highest possible price ASAP
Bought with KELLER WILLIAMS REALTY ATLANTIC PARTNERS SOUTHSIDE
“My job is to find and attract mastery-based agents to the office, protect the culture, and make sure everyone is happy! ”







