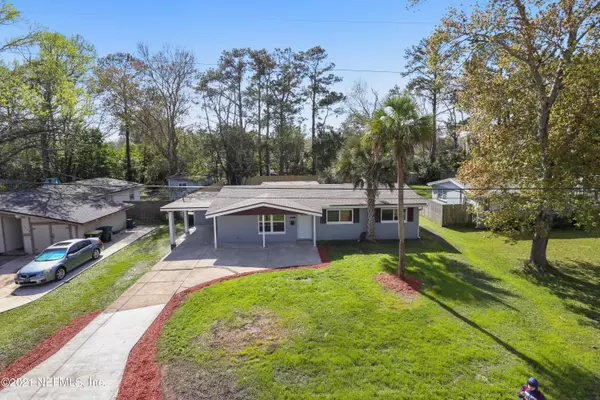$238,900
$239,900
0.4%For more information regarding the value of a property, please contact us for a free consultation.
3 Beds
2 Baths
1,470 SqFt
SOLD DATE : 05/03/2021
Key Details
Sold Price $238,900
Property Type Single Family Home
Sub Type Single Family Residence
Listing Status Sold
Purchase Type For Sale
Square Footage 1,470 sqft
Price per Sqft $162
Subdivision San Jose Manor
MLS Listing ID 1098473
Sold Date 05/03/21
Style Ranch
Bedrooms 3
Full Baths 1
Half Baths 1
HOA Y/N No
Originating Board realMLS (Northeast Florida Multiple Listing Service)
Year Built 1960
Property Description
***MULTIPLE OFFER NOTICE - ALL OFFERS DUE 03/11/2021 BY NOON*** Spectacular 3BR/1.5BA concrete block home w/ wide open floor plan & upgrades out the wazoo! Main system updates include brand new roof w/ all new roof decking & new soffits/fascia/gutters, 2 year old A/C system, new water heater & updated plumbing (re-piped). Brand new kitchen w/ new cabinets, tile backsplash, granite countertops & SS appliances (to be installed prior to closing). All new vinyl plank flooring throughout kitchen, family room, bonus room, laundry room & hallway. Bathrooms completely upgraded w/ new tile floors, tile walls, tile shower, new vanity, new mirror, new lights & new toilet. New drywall in kitchen & bonus room. New 6 panel doors, handles & hardware throughout. All new windows throughout. New fence & new firepit perfect for gathering w/ friends/fam under the stars.
Location
State FL
County Duval
Community San Jose Manor
Area 012-San Jose
Direction From San Jose, go east on Baymeadows, left on Old Kings Road, Right on Rondeau Drive, Left on Praver Drive. Home on the Left.
Rooms
Other Rooms Shed(s)
Interior
Interior Features Breakfast Bar, Primary Bathroom - Tub with Shower
Heating Central, Other
Cooling Central Air
Flooring Carpet, Tile, Vinyl
Exterior
Parking Features Additional Parking
Carport Spaces 1
Fence Back Yard, Wood
Pool None
Roof Type Shingle
Porch Front Porch
Private Pool No
Building
Sewer Public Sewer
Water Public
Architectural Style Ranch
Structure Type Concrete,Fiber Cement
New Construction No
Schools
Elementary Schools Kings Trail
Middle Schools Alfred Dupont
High Schools Atlantic Coast
Others
Tax ID 1522590000
Security Features Smoke Detector(s)
Acceptable Financing Cash, Conventional, VA Loan
Listing Terms Cash, Conventional, VA Loan
Read Less Info
Want to know what your home might be worth? Contact us for a FREE valuation!

Our team is ready to help you sell your home for the highest possible price ASAP

“My job is to find and attract mastery-based agents to the office, protect the culture, and make sure everyone is happy! ”







