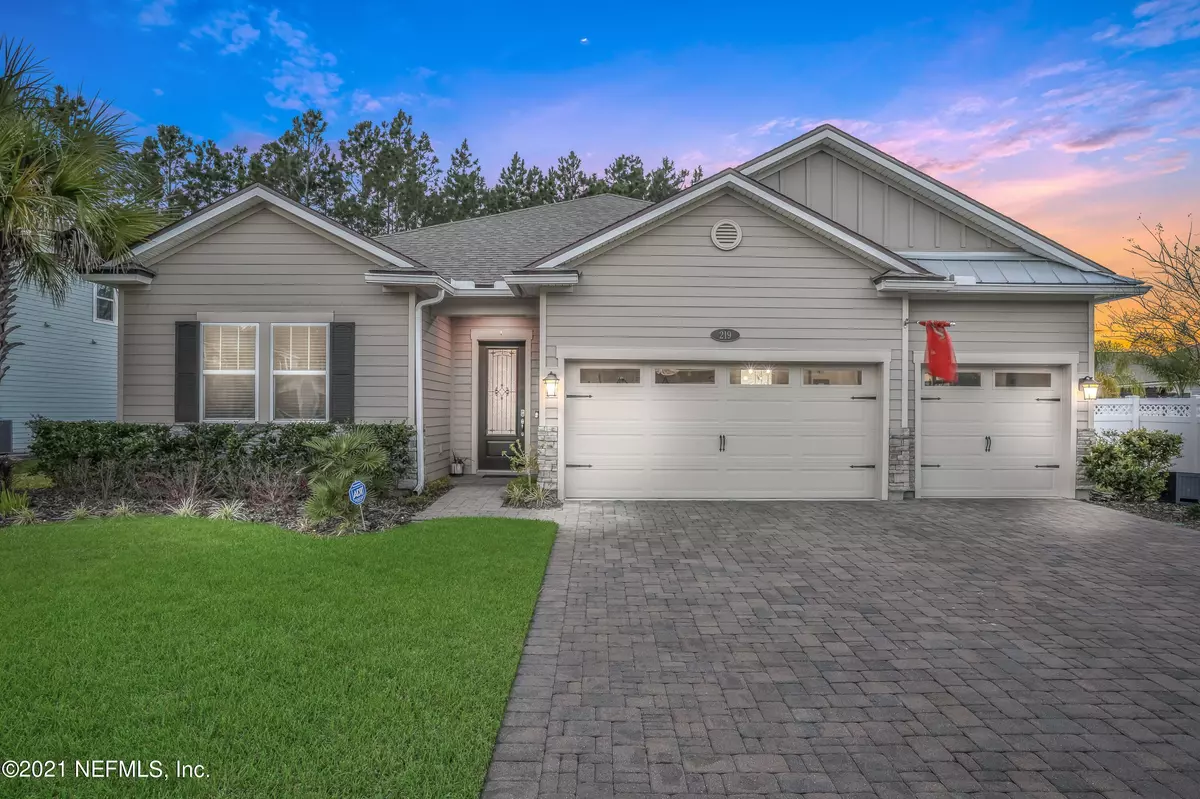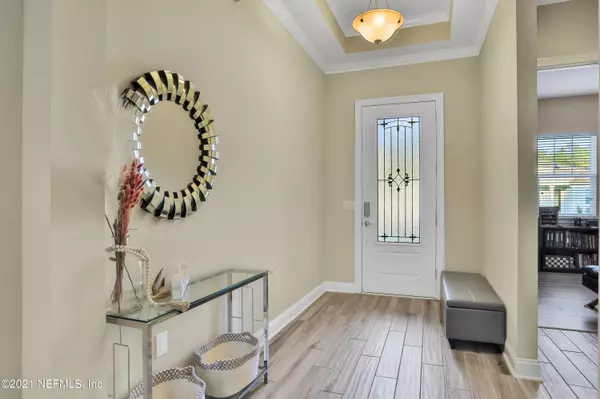$510,000
$525,000
2.9%For more information regarding the value of a property, please contact us for a free consultation.
4 Beds
3 Baths
2,367 SqFt
SOLD DATE : 05/13/2021
Key Details
Sold Price $510,000
Property Type Single Family Home
Sub Type Single Family Residence
Listing Status Sold
Purchase Type For Sale
Square Footage 2,367 sqft
Price per Sqft $215
Subdivision Aberdeen
MLS Listing ID 1100258
Sold Date 05/13/21
Style Ranch
Bedrooms 4
Full Baths 3
HOA Fees $4/ann
HOA Y/N Yes
Originating Board realMLS (Northeast Florida Multiple Listing Service)
Year Built 2017
Property Description
STUNNING one story POOL/SPA home LOADED with upgrades could be yours! This home built in 2017 by Emerald Homes features a spacious floor plan that is highlighted with 10 foot ceilings and 8 foot doors throughout. The wood look tile flows seamlessly throughout all of the living areas and the bedrooms all have new matching hardwood floors. Imagine sipping a refreshing beverage on the screened lanai as your family enjoys the pool AND hot tub this summer! The kitchen is decked out with a HUGE island, high end level 5 granite, wall oven and induction cook top. Other upgrades are paver driveway, 3 car garage, new light fixtures, triple sliders, frameless shower door, trey ceilings in master and family room, and fully fenced preserve lot. Make your appointment today before this one gets away!
Location
State FL
County St. Johns
Community Aberdeen
Area 301-Julington Creek/Switzerland
Direction From Racetrack Rd turn right onto Veterans Pkwy and right onto Long Leaf Pine. Go approx 1 mile and turn right onto Prince Albert Ave and the home is on the left.
Interior
Interior Features Breakfast Bar, Eat-in Kitchen, In-Law Floorplan, Kitchen Island, Pantry, Primary Bathroom -Tub with Separate Shower, Primary Downstairs, Walk-In Closet(s)
Heating Central
Cooling Central Air
Flooring Tile, Wood
Laundry Electric Dryer Hookup, Washer Hookup
Exterior
Garage Spaces 3.0
Fence Back Yard, Vinyl
Pool Community, In Ground, Heated
Amenities Available Basketball Court, Children's Pool, Clubhouse, Fitness Center, Playground, Tennis Court(s)
Roof Type Shingle
Porch Patio, Porch, Screened
Total Parking Spaces 3
Private Pool No
Building
Lot Description Sprinklers In Front, Sprinklers In Rear, Wooded
Sewer Public Sewer
Water Public
Architectural Style Ranch
Structure Type Fiber Cement
New Construction No
Schools
Middle Schools Freedom Crossing Academy
High Schools Bartram Trail
Others
Tax ID 0096811730
Security Features Smoke Detector(s)
Acceptable Financing Cash, Conventional, FHA, VA Loan
Listing Terms Cash, Conventional, FHA, VA Loan
Read Less Info
Want to know what your home might be worth? Contact us for a FREE valuation!

Our team is ready to help you sell your home for the highest possible price ASAP
Bought with INI REALTY
“My job is to find and attract mastery-based agents to the office, protect the culture, and make sure everyone is happy! ”







