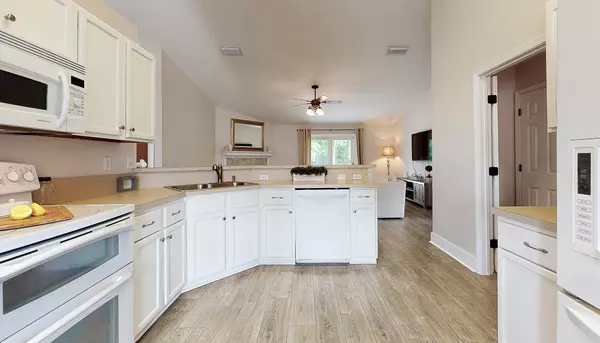$305,000
$279,900
9.0%For more information regarding the value of a property, please contact us for a free consultation.
3 Beds
2 Baths
1,696 SqFt
SOLD DATE : 04/26/2021
Key Details
Sold Price $305,000
Property Type Single Family Home
Sub Type Single Family Residence
Listing Status Sold
Purchase Type For Sale
Square Footage 1,696 sqft
Price per Sqft $179
Subdivision Hibernia Forest
MLS Listing ID 1101498
Sold Date 04/26/21
Bedrooms 3
Full Baths 2
HOA Y/N No
Originating Board realMLS (Northeast Florida Multiple Listing Service)
Year Built 2001
Property Description
No need to look any further. This is the one. No HOA. HOA is voluntary. Gorgeous 3 bedroom 2 Bath. Master has updated vanity, sink & mirror. Garden tub, Separate shower, 2nd bath has upgraded vanity , sink & mirror. 12mm AquaGuard Wood Base Laminate with Eco Ultra Quiet Premium Acoustical Under layment. in Foyer, Dining, Family room, Hallway, Bathrooms. Freshly painted throughout, Kitchen cabinets painted. New Carpet in Bedrooms. new wood base boards. Boater and RV friendly neighborhood with boating access in multiple locations nearby. City sewer & water. Yard goes past small wood fence in rear to 2nd fence. Lot is .42 acres. See Matterport Video. Book shelves in Formal sitting room do no convey.
Location
State FL
County Clay
Community Hibernia Forest
Area 123-Fleming Island-Se
Direction I-295 south onto US-17, left onto Live Oak Lane, Home on the left
Interior
Interior Features Breakfast Bar, Entrance Foyer, Primary Bathroom -Tub with Separate Shower, Primary Downstairs, Split Bedrooms, Walk-In Closet(s)
Heating Central, Electric
Cooling Central Air, Electric
Flooring Vinyl
Fireplaces Number 1
Fireplaces Type Gas
Fireplace Yes
Exterior
Parking Features Attached, Garage
Garage Spaces 2.0
Fence Back Yard
Pool None
Porch Front Porch, Patio
Total Parking Spaces 2
Private Pool No
Building
Sewer Public Sewer
Water Public
Structure Type Stucco
New Construction No
Others
Tax ID 38052601476200100
Security Features Security System Leased
Acceptable Financing Cash, Conventional, FHA, VA Loan
Listing Terms Cash, Conventional, FHA, VA Loan
Read Less Info
Want to know what your home might be worth? Contact us for a FREE valuation!

Our team is ready to help you sell your home for the highest possible price ASAP
Bought with MARGANON REAL ESTATE FIRM

“My job is to find and attract mastery-based agents to the office, protect the culture, and make sure everyone is happy! ”







