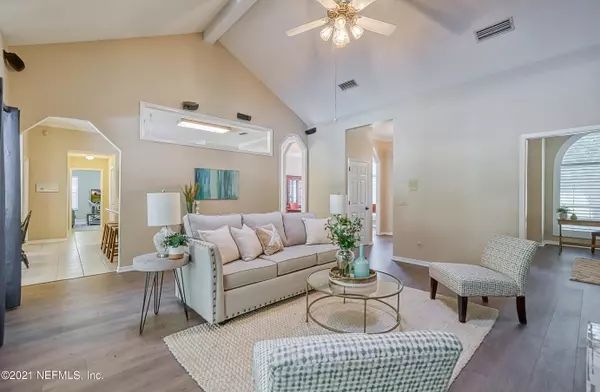$530,000
$500,000
6.0%For more information regarding the value of a property, please contact us for a free consultation.
4 Beds
3 Baths
3,105 SqFt
SOLD DATE : 05/14/2021
Key Details
Sold Price $530,000
Property Type Single Family Home
Sub Type Single Family Residence
Listing Status Sold
Purchase Type For Sale
Square Footage 3,105 sqft
Price per Sqft $170
Subdivision Hammock Oaks
MLS Listing ID 1102561
Sold Date 05/14/21
Style Ranch
Bedrooms 4
Full Baths 3
HOA Fees $12/ann
HOA Y/N Yes
Originating Board realMLS (Northeast Florida Multiple Listing Service)
Year Built 1990
Lot Dimensions 90 x 125
Property Description
* OPEN HOUSE SAT 4/10 11-1 * Beautiful, updated POOL home on a huge lakefront lot in the heart of Mandarin! This fabulous home has a great split floorplan layout, has all new flooring and paint throughout and beautiful views of the newly remarcited pool and lake from all of the back rooms. The family room that opens to the Florida room and backyard with pergola is the perfect place for entertaining and gatherings with family and friends. This deep lot extends through the lake and in to the preserve for complete privacy! Third bedroom has a full en suite bathroom! 4th bedroom does not have a closet but could easily be added if someone wanted to- perfect flex space for home gym, den, nursery or office! This home is in a great location close to plenty of dining and shopping!
Location
State FL
County Duval
Community Hammock Oaks
Area 014-Mandarin
Direction San Jose Blvd to Orange Picker Road. Hammock Oaks on the right about 1 mile down. Turn right into Hammock Oaks and property is on the right.
Interior
Interior Features Breakfast Bar, Breakfast Nook, Eat-in Kitchen, Entrance Foyer, In-Law Floorplan, Primary Bathroom -Tub with Separate Shower, Primary Downstairs, Split Bedrooms, Vaulted Ceiling(s), Walk-In Closet(s)
Heating Central
Cooling Central Air
Flooring Carpet, Laminate, Tile
Fireplaces Number 1
Fireplaces Type Wood Burning
Fireplace Yes
Laundry Electric Dryer Hookup, Washer Hookup
Exterior
Parking Features Additional Parking, Attached, Garage
Garage Spaces 2.0
Fence Back Yard, Wood
Pool Private, In Ground, Pool Sweep
Waterfront Description Pond
View Water
Roof Type Shingle
Porch Front Porch, Glass Enclosed, Patio
Total Parking Spaces 2
Private Pool No
Building
Water Public
Architectural Style Ranch
Structure Type Frame
New Construction No
Others
Tax ID 1057402052
Security Features Security System Owned
Acceptable Financing Cash, Conventional, FHA, VA Loan
Listing Terms Cash, Conventional, FHA, VA Loan
Read Less Info
Want to know what your home might be worth? Contact us for a FREE valuation!

Our team is ready to help you sell your home for the highest possible price ASAP
Bought with PREMIER COAST REALTY, LLC
“My job is to find and attract mastery-based agents to the office, protect the culture, and make sure everyone is happy! ”







