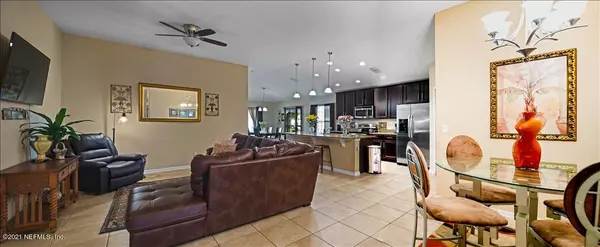$268,000
$245,000
9.4%For more information regarding the value of a property, please contact us for a free consultation.
4 Beds
2 Baths
1,748 SqFt
SOLD DATE : 05/27/2021
Key Details
Sold Price $268,000
Property Type Single Family Home
Sub Type Single Family Residence
Listing Status Sold
Purchase Type For Sale
Square Footage 1,748 sqft
Price per Sqft $153
Subdivision Two Creeks
MLS Listing ID 1104123
Sold Date 05/27/21
Style Ranch
Bedrooms 4
Full Baths 2
HOA Fees $6/ann
HOA Y/N Yes
Originating Board realMLS (Northeast Florida Multiple Listing Service)
Year Built 2014
Property Description
Location, location, location. Come live in style in the luxurious community of Two Creeks, with state-of-the-art amenities including a clubhouse & club pool with splash park, playground, tennis courts and sand volleyball court...conveniently located within minutes to shops & restaurants at Oakleaf Plantation. This 4 bedroom, 2 bathroom home has an inviting open-concept central living space while still maintaining privacy with a split-bedroom plan. Upgrades include tile floors in main living space, granite counter tops and large island with breakfast bar, SS appliances, master bath garden bath with separate tub & shower and pond views from the back covered lanai. With a bit of TLC this home could give you the lifestyle of your dreams.
Location
State FL
County Clay
Community Two Creeks
Area 143-Foxmeadow Area
Direction From FL-23 (Toll Rd), Exit Discovery Dr/Oakleaf Plantation Pkwy, take a right off texit, Left on Royal Pines Dr, 3rd Exit at roundabout on Tynes Blvd, Right on Chimney Swifts Lane, home is 2nd on left
Interior
Interior Features Breakfast Bar, Kitchen Island, Pantry, Primary Bathroom -Tub with Separate Shower, Primary Downstairs, Split Bedrooms, Walk-In Closet(s)
Heating Central
Cooling Central Air
Flooring Carpet, Tile
Laundry Electric Dryer Hookup, Washer Hookup
Exterior
Garage Spaces 2.0
Pool Community, None
Amenities Available Clubhouse, Playground, Tennis Court(s)
View Water
Roof Type Shingle
Porch Covered, Patio
Total Parking Spaces 2
Private Pool No
Building
Sewer Public Sewer
Water Public
Architectural Style Ranch
Structure Type Frame,Stucco
New Construction No
Schools
Elementary Schools Tynes
Middle Schools Wilkinson
High Schools Oakleaf High School
Others
HOA Name Kingdom Mgmt
Tax ID 24042400557400598
Acceptable Financing Cash, Conventional, FHA, VA Loan
Listing Terms Cash, Conventional, FHA, VA Loan
Read Less Info
Want to know what your home might be worth? Contact us for a FREE valuation!

Our team is ready to help you sell your home for the highest possible price ASAP
Bought with THE SHOP REAL ESTATE CO
“My job is to find and attract mastery-based agents to the office, protect the culture, and make sure everyone is happy! ”







