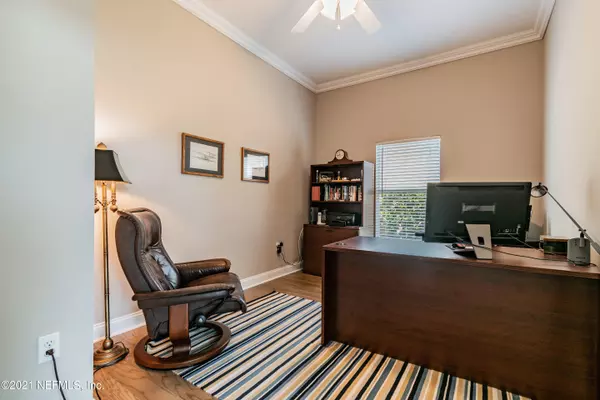$412,500
$385,000
7.1%For more information regarding the value of a property, please contact us for a free consultation.
3 Beds
2 Baths
2,079 SqFt
SOLD DATE : 05/28/2021
Key Details
Sold Price $412,500
Property Type Single Family Home
Sub Type Single Family Residence
Listing Status Sold
Purchase Type For Sale
Square Footage 2,079 sqft
Price per Sqft $198
Subdivision Wgv King Andbear
MLS Listing ID 1104211
Sold Date 05/28/21
Style Traditional
Bedrooms 3
Full Baths 2
HOA Fees $166/qua
HOA Y/N Yes
Originating Board realMLS (Northeast Florida Multiple Listing Service)
Year Built 2003
Property Description
Stunning 3/2 with Office! This home as tons of upgrades and a professional Designers touch! This home features new wood Flooring throughout, Formal sitting to open Dining Room, Great size office with Solid French Doors, Kitchen has been completely upgraded with New Cabinets, soft close drawers, pull out drawers in cabinets , built in Cabinet Pantry, Quartz counters, Butler pantry with Removable Wine rack, Stainless Appliances, Electric Stove top but has natural gas Stub, Breakfast bar to open Gathering Room with Built-ins that surround a Gas Fireplace! Spacious Master, Master Bath has been updated with new Cabinets and quartz counters, Garden Tub and Separate shower, lots of storage with a huge Linen/Storage closet in Master Bath! Guest Rooms are also spacious with one currently decorated as a Den. Glass French Doors lead to an Extended Lanai for entertaining with beautiful conservations views! This home and neighborhood have Natural Gas, Tankless Water heater is a plus! 2 skylights, Plantation Shutters and crown Molding make this home a must see! This Guard gated Community has a State of the Art Gym, Pools, playgrounds, and Tennis! stunning Golf course with clubhouse and Restaurant (Golf Membership is a separate fee).
Location
State FL
County St. Johns
Community Wgv King Andbear
Area 309-World Golf Village Area-West
Direction I-95 to International Golf Pkwy W., cross SR 16, turn right at light onto Registry Blvd., to King & The Bear Guard gate, then left on Bearsford Dr, 2nd left on Barrington circle, to Home on Right.
Interior
Interior Features Breakfast Bar, Built-in Features, Eat-in Kitchen, Entrance Foyer, Pantry, Primary Bathroom -Tub with Separate Shower, Skylight(s), Split Bedrooms, Walk-In Closet(s)
Heating Central
Cooling Central Air
Flooring Carpet, Tile, Wood
Fireplaces Number 1
Fireplaces Type Gas
Fireplace Yes
Laundry Electric Dryer Hookup, Washer Hookup
Exterior
Garage Spaces 2.0
Pool Community, None
Amenities Available Clubhouse, Fitness Center, Golf Course, Playground, Tennis Court(s)
View Protected Preserve
Roof Type Shingle
Porch Patio
Total Parking Spaces 2
Private Pool No
Building
Sewer Public Sewer
Water Public
Architectural Style Traditional
Structure Type Frame,Stucco
New Construction No
Schools
Elementary Schools Wards Creek
Middle Schools Pacetti Bay
High Schools Allen D. Nease
Others
HOA Name Castle Group
Tax ID 2880030310
Acceptable Financing Cash, Conventional, FHA, VA Loan
Listing Terms Cash, Conventional, FHA, VA Loan
Read Less Info
Want to know what your home might be worth? Contact us for a FREE valuation!

Our team is ready to help you sell your home for the highest possible price ASAP
Bought with PREMIER HOMES REALTY INC
“My job is to find and attract mastery-based agents to the office, protect the culture, and make sure everyone is happy! ”







