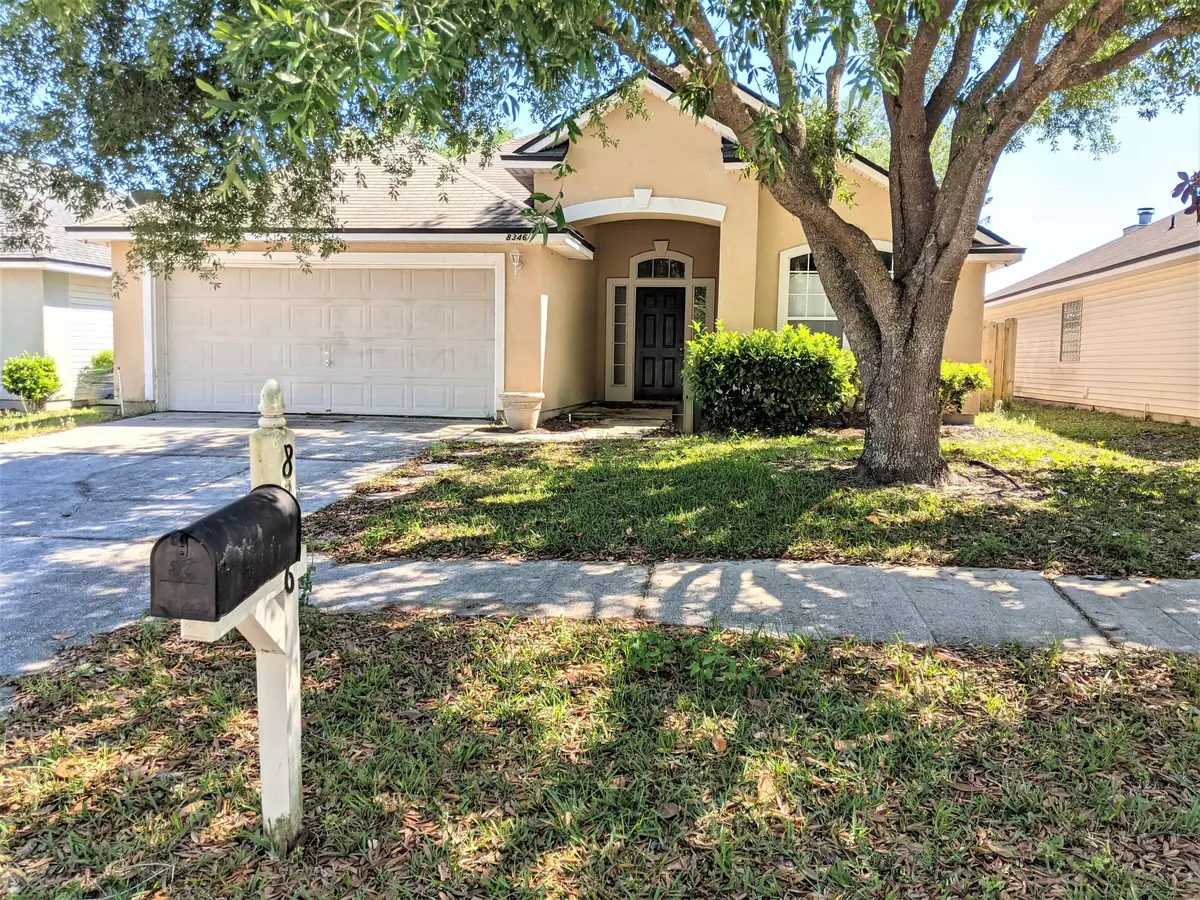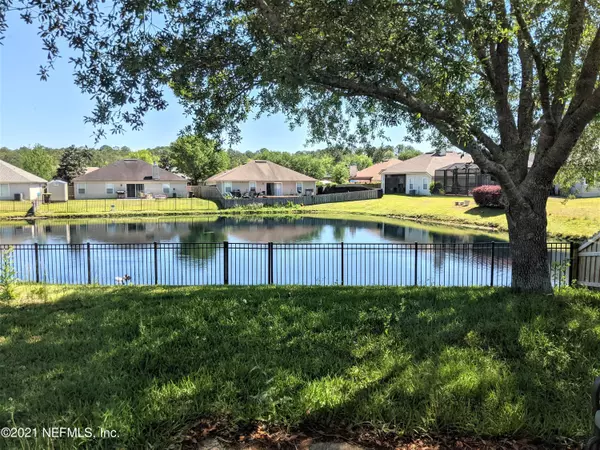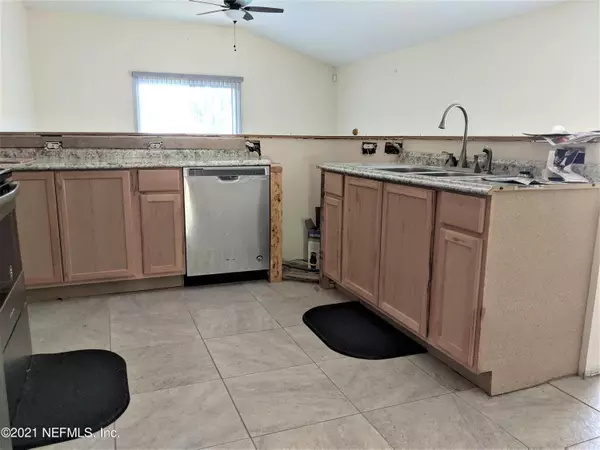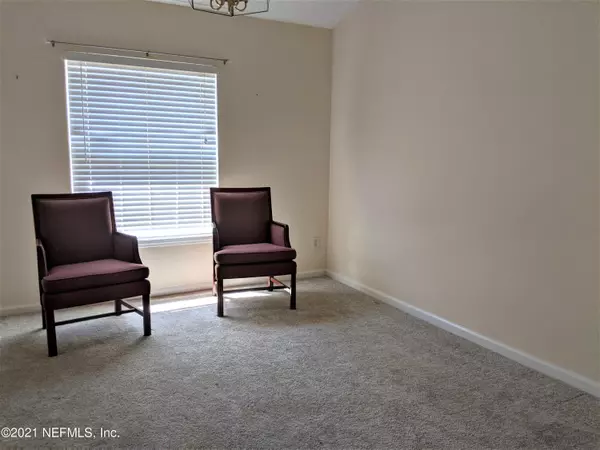$230,000
$219,780
4.7%For more information regarding the value of a property, please contact us for a free consultation.
4 Beds
2 Baths
1,844 SqFt
SOLD DATE : 06/04/2021
Key Details
Sold Price $230,000
Property Type Single Family Home
Sub Type Single Family Residence
Listing Status Sold
Purchase Type For Sale
Square Footage 1,844 sqft
Price per Sqft $124
Subdivision Watermill
MLS Listing ID 1105383
Sold Date 06/04/21
Style Flat
Bedrooms 4
Full Baths 2
HOA Fees $41/ann
HOA Y/N Yes
Originating Board realMLS (Northeast Florida Multiple Listing Service)
Year Built 2003
Lot Dimensions .18
Property Description
***TEMP WITHDRAWN 5 SOLID OFFERRS, END SHOWINGS
SELLER OVERSEAS. WILL TAKE 3 DAYS TO RESPOND, MR AND MRS SELLER IN DIFFERENT PLACES OVERSEAS..........
4 BEDROOM HOME WITH FLEX ROOM ON POND, this home needs your personal touch, bring you tool box, still looks great with vaulted ceilings, large living room overlooks good sized back yard and pond, enter tiled foyer to nice kitchen with oak cabinets, rolled edge counters, newer stainless appliances and breakfast bar (needs finishing), formal dining room or flex office space, inside laundry, private master suite incudes dual marble sinks, separate shower, garden tub, home includes lots of closet space and 2 car garage. LOCATION, SCHOOLS, SHOPPING AND A LOT OF HOUSE FOR THE DOLLAR!
Location
State FL
County Duval
Community Watermill
Area 067-Collins Rd/Argyle/Oakleaf Plantation (Duval)
Direction At Argyle Forest Blvd and Watermill Blvd. enter at the Amenity Center. To Staplehurst Dr W turn Right. To Stelling Dr S turn Right and follow to Listing on Right.
Interior
Interior Features Breakfast Bar, Eat-in Kitchen, Entrance Foyer, Pantry, Primary Bathroom -Tub with Separate Shower, Primary Downstairs, Split Bedrooms, Vaulted Ceiling(s), Walk-In Closet(s)
Heating Central, Heat Pump, Other
Cooling Central Air
Flooring Carpet, Concrete, Tile, Vinyl
Laundry Electric Dryer Hookup, Washer Hookup
Exterior
Parking Features Attached, Garage, Garage Door Opener
Garage Spaces 2.0
Fence Back Yard, Wrought Iron
Pool Community
Utilities Available Cable Available
Amenities Available Basketball Court, Clubhouse, Management - Full Time, Tennis Court(s)
Waterfront Description Pond
Roof Type Shingle
Porch Front Porch, Patio
Total Parking Spaces 2
Private Pool No
Building
Sewer Public Sewer
Water Public
Architectural Style Flat
Structure Type Frame,Stucco,Vinyl Siding
New Construction No
Others
HOA Name LELAND MGT
HOA Fee Include Maintenance Grounds
Tax ID 0164307125
Security Features Security System Owned
Acceptable Financing Cash, Conventional, FHA
Listing Terms Cash, Conventional, FHA
Read Less Info
Want to know what your home might be worth? Contact us for a FREE valuation!

Our team is ready to help you sell your home for the highest possible price ASAP
Bought with FLORIDA HOMES REALTY & MTG LLC
“My job is to find and attract mastery-based agents to the office, protect the culture, and make sure everyone is happy! ”







