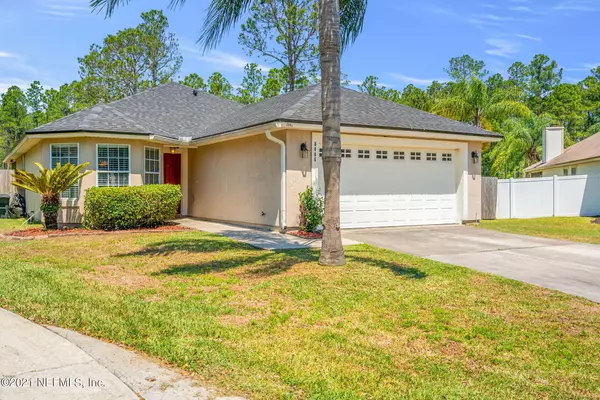$268,000
$260,000
3.1%For more information regarding the value of a property, please contact us for a free consultation.
3 Beds
2 Baths
1,615 SqFt
SOLD DATE : 05/21/2021
Key Details
Sold Price $268,000
Property Type Single Family Home
Sub Type Single Family Residence
Listing Status Sold
Purchase Type For Sale
Square Footage 1,615 sqft
Price per Sqft $165
Subdivision Watermill
MLS Listing ID 1106215
Sold Date 05/21/21
Style Ranch
Bedrooms 3
Full Baths 2
HOA Fees $41/qua
HOA Y/N Yes
Originating Board realMLS (Northeast Florida Multiple Listing Service)
Year Built 2004
Lot Dimensions .32
Property Description
*** Multiple offers already at and above asking, best and final offers requested by Sunday April 25th at 6pm**
***** NO SHOWINGS PAST 7PM*****
WELCOME HOME! This beautiful 3 bedroom 2 bath homes is minutes from the Oakleaf Town Center and NAS Jacksonville will not last long! Located in a quiet cul-de-sac in one of the most sought-after neighborhoods of Argyle this home offers a new HVAC, 3 year old architectural roof, beautiful laminate wood floors, vaulted ceilings, laundry/ mud room a HUGE fenced in backyard, and so much more! Watermill amenities include a community pool, splash park, playground and basketball courts!
Location
State FL
County Duval
Community Watermill
Area 067-Collins Rd/Argyle/Oakleaf Plantation (Duval)
Direction from 295 exit on to Blanding Blvd, to Argyle Forest Blvd, right onto Bridge Creek Dr, left onto Prosperity Lake, right onto Tuxford Lane, left onto Daniels mill Drive, right on Welbeck Lane.
Interior
Interior Features Breakfast Bar, Pantry, Primary Bathroom -Tub with Separate Shower, Split Bedrooms, Walk-In Closet(s)
Heating Central
Cooling Central Air
Exterior
Parking Features Additional Parking
Garage Spaces 2.0
Fence Full, Wood
Amenities Available Basketball Court, Children's Pool, Playground
Roof Type Shingle
Porch Patio, Porch, Screened
Total Parking Spaces 2
Private Pool No
Building
Lot Description Cul-De-Sac
Water Public
Architectural Style Ranch
Structure Type Stucco
New Construction No
Schools
Elementary Schools Enterprise
Middle Schools Charger Academy
High Schools Westside High School
Others
HOA Name watermill
Tax ID 0164308285
Acceptable Financing Cash, Conventional, FHA, VA Loan
Listing Terms Cash, Conventional, FHA, VA Loan
Read Less Info
Want to know what your home might be worth? Contact us for a FREE valuation!

Our team is ready to help you sell your home for the highest possible price ASAP
Bought with ENTERA REALTY LLC
“My job is to find and attract mastery-based agents to the office, protect the culture, and make sure everyone is happy! ”







