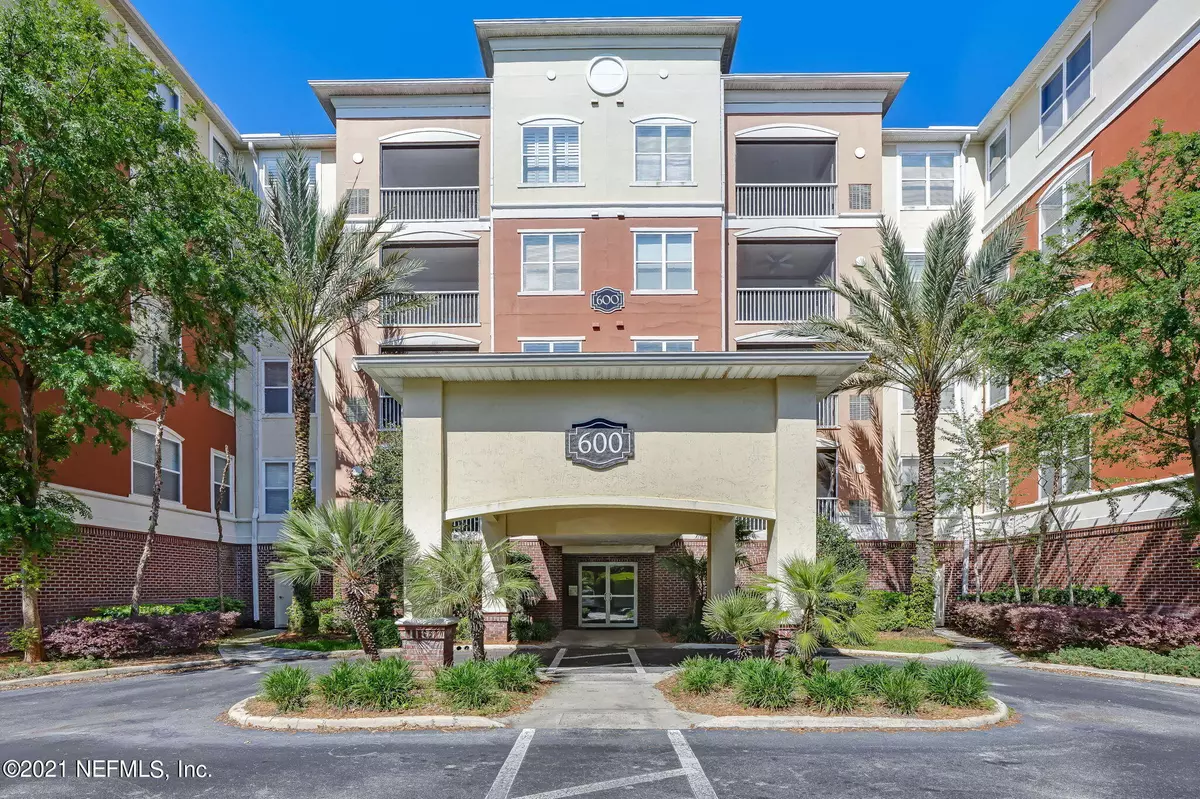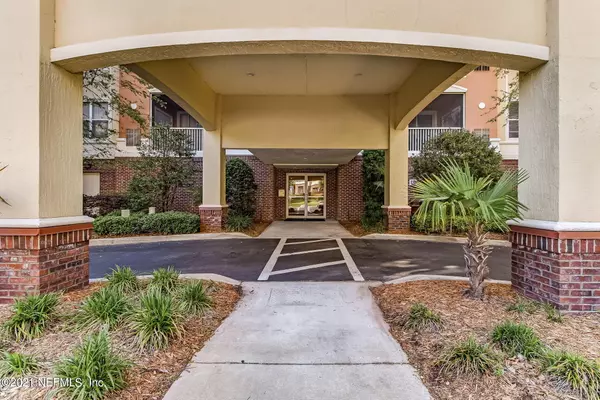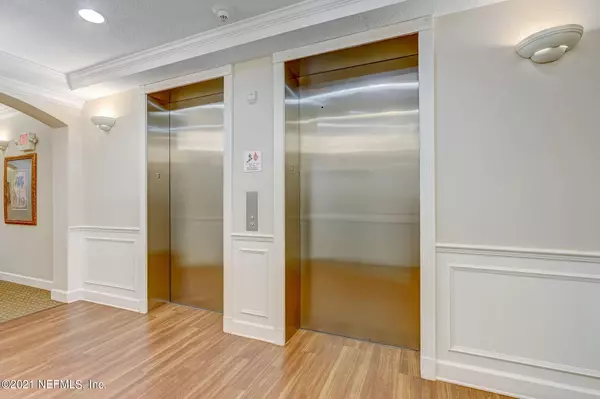$212,400
$204,900
3.7%For more information regarding the value of a property, please contact us for a free consultation.
2 Beds
2 Baths
1,509 SqFt
SOLD DATE : 06/11/2021
Key Details
Sold Price $212,400
Property Type Condo
Sub Type Condominium
Listing Status Sold
Purchase Type For Sale
Square Footage 1,509 sqft
Price per Sqft $140
Subdivision Deerwood Place
MLS Listing ID 1106354
Sold Date 06/11/21
Style Flat
Bedrooms 2
Full Baths 2
HOA Fees $146/qua
HOA Y/N Yes
Originating Board realMLS (Northeast Florida Multiple Listing Service)
Year Built 2006
Property Description
Luxury Condominium Complex conveniently located across from Tinseltown and just minutes from St. Johns Town Center. Talk about Security! This Luxury Condo Community is not only Gated but also features Secure Access for each Building. Two Elevators per Building provides easy access to this well appointed Third Floor Condo. Spacious Open Floorplan with Foyer and Large Dining Room welcoming you home. Kitchen offers 42'' Cabinets with Crown Molding, Corian Counters, GE Profile Appliances, Tile Back-splash and Large Pantry. Laundry Room off Kitchen features additional Cabinetry and extra Storage space. A large pass-thru to the Living Room, which offers Bar Stool seating, creates an openness which is ideal for entertaining. The spacious Living Room has newer wood-look Tile, Crown Molding and a large Slider which opens to the Screen Enclosed Balcony with Storage Closet. The sizable Master Suite also features Crown Molding and direct access to the Balcony. Double Doors lead to the Master Bath with a raised Dual Vanity Sink, Jetted Garden Tub, Walk-in Shower, Private Water Closet and Large Master Closet. Second Full Bath also features a raised Vanity, Linen Closet and Tub/Shower Combo and is located next to the Guest Bedroom. Additional features include high 9' Ceilings, Most Tile layed on Diagonal, Plantation Shutters in the Master and a Security System. A separate fist floor Storage Closet (#34) and one space in the Secure parking garage (#6) coveys with the Condo. Plenty of additional exterior parking available. Deerwood Place offers a Dramatic Gated Entry, Pool, Hot Tub, Cabana, Fitness Center ad Clubhouse with Summer Kitchen. What a value!!!
Location
State FL
County Duval
Community Deerwood Place
Area 022-Grove Park/Sans Souci
Direction From JTB, North on Southside. Left on Gate Pkwy. Right on Deerwood Lake Blvd. Left into Deerwood Place. Right Once through gate then take Right at first stop sign to Building 600 on Left.
Interior
Interior Features Breakfast Bar, Entrance Foyer, Pantry, Primary Bathroom -Tub with Separate Shower, Split Bedrooms, Walk-In Closet(s)
Heating Central
Cooling Central Air
Flooring Carpet, Tile
Exterior
Exterior Feature Balcony
Parking Features Guest, Secured, Underground
Garage Spaces 1.0
Pool Community
Utilities Available Cable Available
Amenities Available Clubhouse, Fitness Center, Management - Full Time, Management- On Site, Spa/Hot Tub
Roof Type Shingle
Total Parking Spaces 1
Private Pool No
Building
Lot Description Other
Story 5
Sewer Public Sewer
Water Public
Architectural Style Flat
Level or Stories 5
Structure Type Frame,Stucco
New Construction No
Others
HOA Fee Include Insurance,Maintenance Grounds,Trash
Tax ID 1546530644
Security Features Fire Sprinkler System,Secured Lobby,Security System Owned
Acceptable Financing Cash, Conventional
Listing Terms Cash, Conventional
Read Less Info
Want to know what your home might be worth? Contact us for a FREE valuation!

Our team is ready to help you sell your home for the highest possible price ASAP
Bought with CROSSVIEW REALTY
“My job is to find and attract mastery-based agents to the office, protect the culture, and make sure everyone is happy! ”







