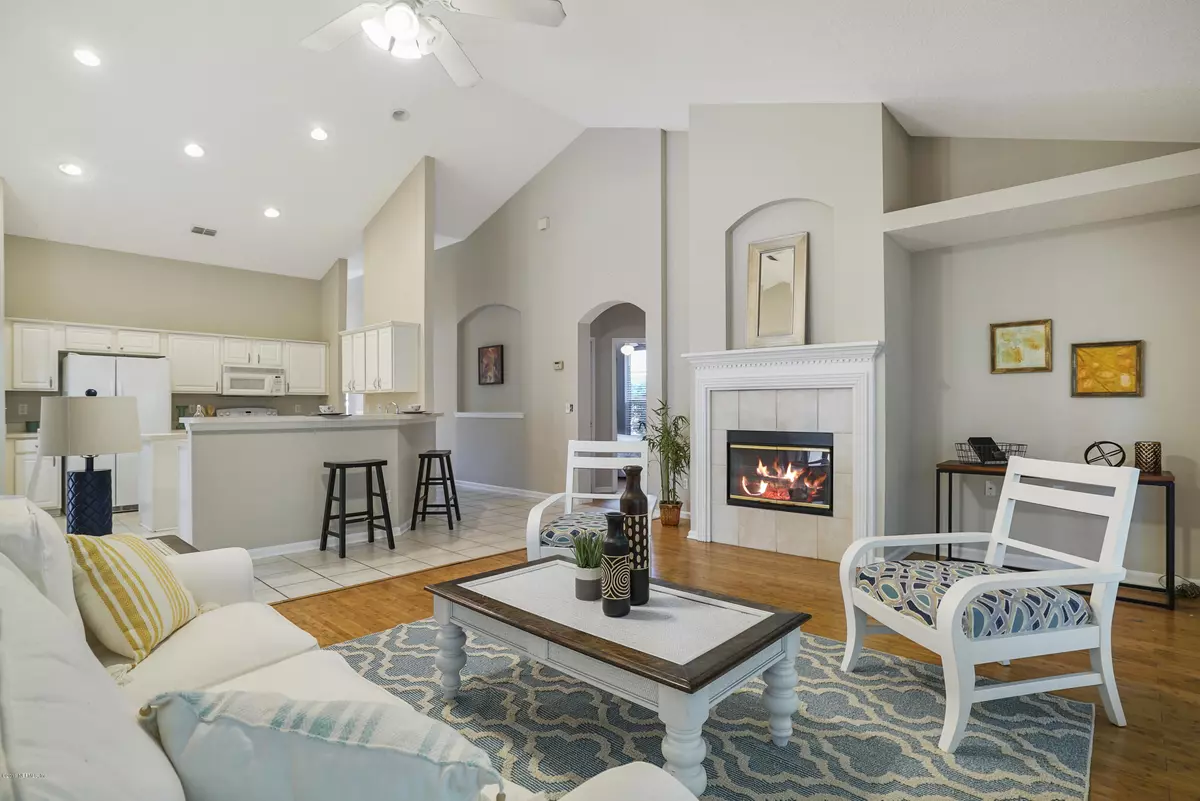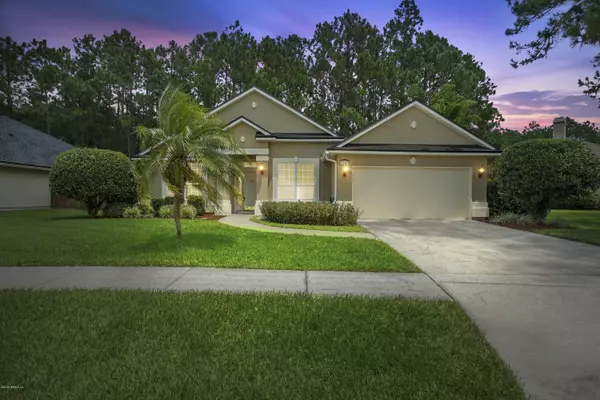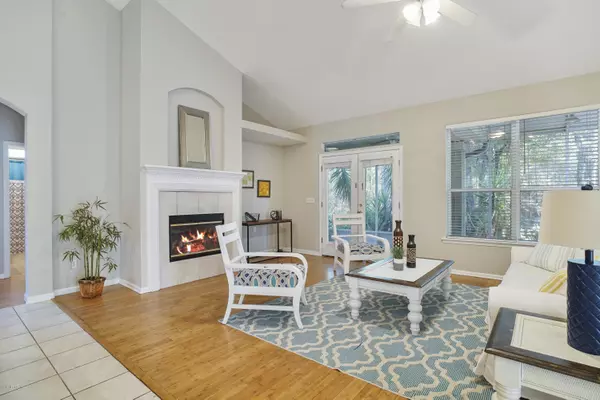$290,000
$299,900
3.3%For more information regarding the value of a property, please contact us for a free consultation.
4 Beds
3 Baths
2,232 SqFt
SOLD DATE : 11/07/2019
Key Details
Sold Price $290,000
Property Type Single Family Home
Sub Type Single Family Residence
Listing Status Sold
Purchase Type For Sale
Square Footage 2,232 sqft
Price per Sqft $129
Subdivision Cimarrone Golf & Cc
MLS Listing ID 1010529
Sold Date 11/07/19
Style Ranch
Bedrooms 4
Full Baths 3
HOA Fees $151/ann
HOA Y/N Yes
Originating Board realMLS (Northeast Florida Multiple Listing Service)
Year Built 1998
Property Description
Wonderful golf course, gated community within St. Johns County 'A' rated schools! A brand new roof and freshly painted exterior AND INTERIOR make for a great first impression. Inside you'll find a wonderful layout with your dining room, separate family room and one bedroom with full bathroom right up front. Keep walking and your kitchen opens up to the large living room where you can gather around the fireplace during the holidays. A spacious eat in kitchen allows for great entertaining! The separate floor plan gives the kids and guests their own space, just the right distance to the master bedroom. Master bathroom really opens up with 2 vanities, a walk in shower, garden tub and massive closet. Really a great space! AC 5 years old! Outside the oversized patio has been screened in to enjoy those quiet nights overlooking the preserve. A fantastic community and house waiting for it's next family.
Location
State FL
County St. Johns
Community Cimarrone Golf & Cc
Area 301-Julington Creek/Switzerland
Direction From I-95 exit west towards Green Cove Springs onto CR 210, right into Cimarrone Golf and CC, right onto Indian Creek Blvd, house on your left.
Interior
Interior Features Breakfast Bar, Entrance Foyer, Kitchen Island, Pantry, Primary Bathroom -Tub with Separate Shower, Split Bedrooms, Vaulted Ceiling(s), Walk-In Closet(s)
Heating Central, Electric
Cooling Central Air, Electric
Flooring Tile, Vinyl
Fireplaces Number 1
Fireplaces Type Wood Burning
Fireplace Yes
Exterior
Parking Features Attached, Garage
Garage Spaces 2.0
Pool None
Amenities Available Clubhouse, Fitness Center, Golf Course, Playground, Security, Tennis Court(s)
View Protected Preserve
Roof Type Shingle
Porch Patio, Screened
Total Parking Spaces 2
Private Pool No
Building
Sewer Public Sewer
Water Public
Architectural Style Ranch
Structure Type Frame,Stucco
New Construction No
Schools
Elementary Schools Timberlin Creek
Middle Schools Switzerland Point
High Schools Bartram Trail
Others
Tax ID 0098520320
Security Features Security System Owned,Smoke Detector(s)
Acceptable Financing Cash, Conventional, FHA, VA Loan
Listing Terms Cash, Conventional, FHA, VA Loan
Read Less Info
Want to know what your home might be worth? Contact us for a FREE valuation!

Our team is ready to help you sell your home for the highest possible price ASAP
Bought with ERA DAVIS & LINN
“My job is to find and attract mastery-based agents to the office, protect the culture, and make sure everyone is happy! ”







