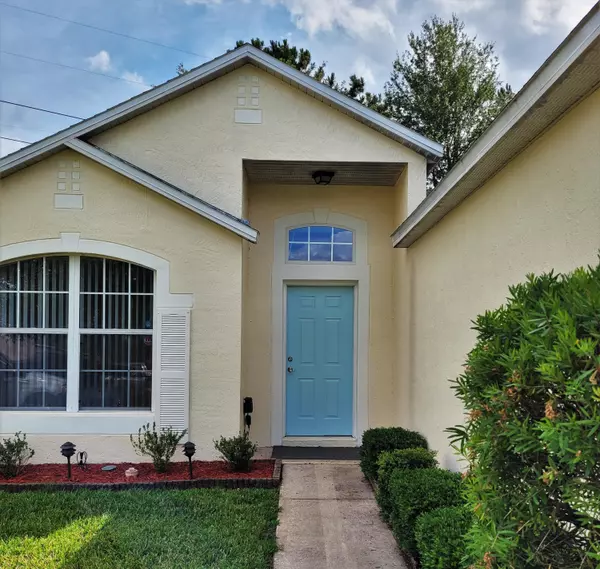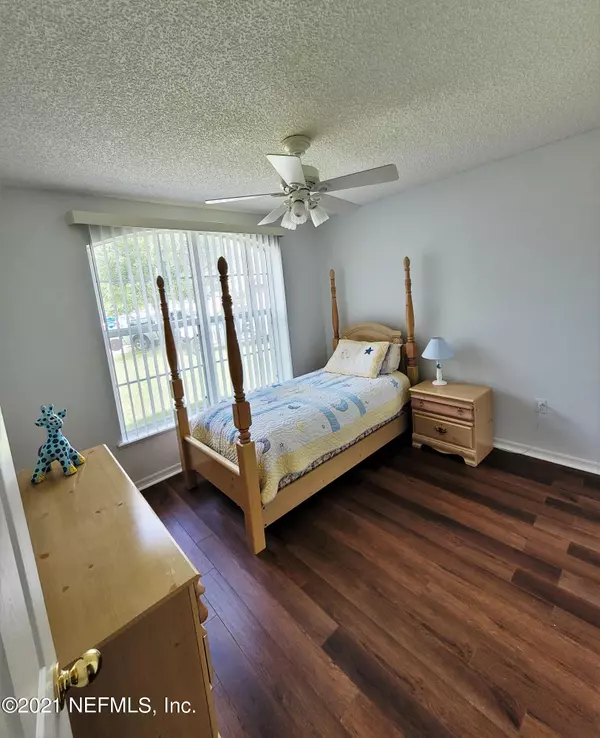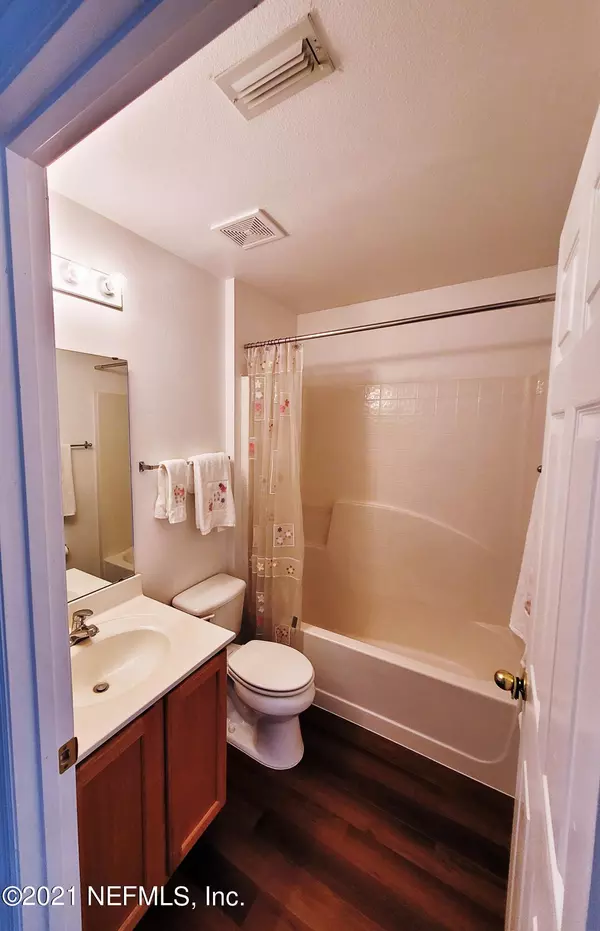$251,100
$236,000
6.4%For more information regarding the value of a property, please contact us for a free consultation.
3 Beds
2 Baths
1,530 SqFt
SOLD DATE : 06/01/2021
Key Details
Sold Price $251,100
Property Type Single Family Home
Sub Type Single Family Residence
Listing Status Sold
Purchase Type For Sale
Square Footage 1,530 sqft
Price per Sqft $164
Subdivision Shindler Crossing
MLS Listing ID 1108687
Sold Date 06/01/21
Style Ranch
Bedrooms 3
Full Baths 2
HOA Fees $13/ann
HOA Y/N Yes
Originating Board realMLS (Northeast Florida Multiple Listing Service)
Year Built 2002
Lot Dimensions 43x150x159x102
Property Description
This beautiful home is perfectly nestled on a cul-de-sac lot deep within Shindler Crossing. Your investment will instantly be protected with its new interior and exterior paint! Walk through the front door and behold the newly installed luxury vinyl plank floors throughout the home. The open living space features a dining/ living room combo, which allows your guest to enjoy any event or holiday. The spacious kitchen is fully equipped with stove, refrigerator, dishwasher and built in microwave. The owner's suite and walk-in closet will wow him or her with its custom tiled walled in shower, garden tub and 60 inch vanity with offset sink for maximum counter space. Step into the fenced in over sized back yard with plenty of room to entertain on the 200 sqft patio.
Location
State FL
County Duval
Community Shindler Crossing
Area 064-Bent Creek/Plum Tree
Direction From Argyle Forrest Blvd turn onto Shindler Drive. Turn onto Shindler Crossing. Turn left on Majorca Court. 6835 Majorca Court is located at the end of the end of the cul-de-sac.
Interior
Interior Features Breakfast Bar, Eat-in Kitchen, Entrance Foyer, Pantry, Primary Bathroom -Tub with Separate Shower, Primary Downstairs, Vaulted Ceiling(s), Walk-In Closet(s)
Heating Central, Other
Cooling Central Air
Flooring Vinyl
Exterior
Parking Features Attached, Garage
Garage Spaces 2.0
Fence Back Yard
Pool None
Utilities Available Cable Available
Roof Type Shingle
Porch Patio
Total Parking Spaces 2
Private Pool No
Building
Lot Description Cul-De-Sac, Sprinklers In Front, Sprinklers In Rear
Sewer Public Sewer
Water Public
Architectural Style Ranch
Structure Type Concrete,Stucco
New Construction No
Others
Tax ID 0157005055
Security Features Smoke Detector(s)
Read Less Info
Want to know what your home might be worth? Contact us for a FREE valuation!

Our team is ready to help you sell your home for the highest possible price ASAP
Bought with EXP REALTY LLC
“My job is to find and attract mastery-based agents to the office, protect the culture, and make sure everyone is happy! ”







