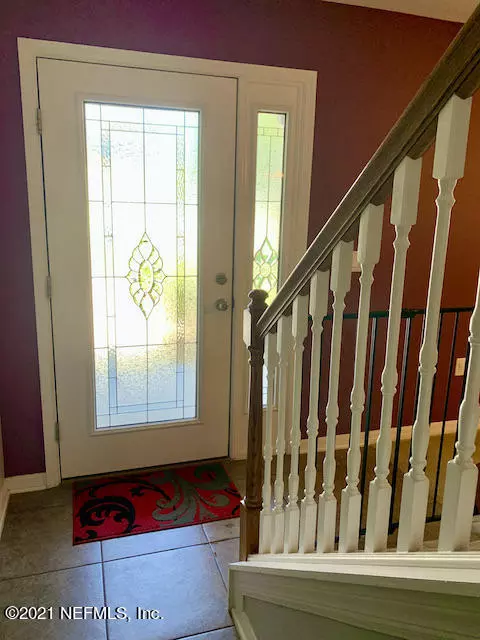$300,100
$299,900
0.1%For more information regarding the value of a property, please contact us for a free consultation.
4 Beds
3 Baths
2,434 SqFt
SOLD DATE : 06/25/2021
Key Details
Sold Price $300,100
Property Type Single Family Home
Sub Type Single Family Residence
Listing Status Sold
Purchase Type For Sale
Square Footage 2,434 sqft
Price per Sqft $123
Subdivision Magnolia Glynn
MLS Listing ID 1112215
Sold Date 06/25/21
Bedrooms 4
Full Baths 2
Half Baths 1
HOA Fees $37/ann
HOA Y/N Yes
Originating Board realMLS (Northeast Florida Multiple Listing Service)
Year Built 2014
Property Description
Spacious two story home in desirable Magnolia Glynn. Any one who loves to cook will enjoy the kitchen accented with granite tops, stainless steel appliances, prep island, 42'' wall cabinets and walk-in pantry. The large family room, open to the kitchen, make for great family life and entertaining. Relax in the Florida outdoors in the screened porch overlooking private undeveloped property behind the lot. Conveniently located with easy access to I-10, Oakleaf Shopping Center, Cecil Commerce Center, Jacksonville Equestrian Center, Amazon & Wayfair Distribution centers.
Location
State FL
County Duval
Community Magnolia Glynn
Area 061-Herlong/Normandy Area
Direction From I-295 take exit 16 to west on 103rd St. approximately 4.3 miles to right on Magnolia Valley Dr to right on Magnolia Hills Dr to house on the right.
Interior
Interior Features Kitchen Island, Pantry, Primary Bathroom -Tub with Separate Shower, Walk-In Closet(s)
Heating Central, Heat Pump
Cooling Central Air
Flooring Carpet, Tile
Laundry Electric Dryer Hookup, Washer Hookup
Exterior
Parking Features Attached, Garage
Garage Spaces 2.0
Pool None
Roof Type Shingle
Porch Patio, Porch, Screened
Total Parking Spaces 2
Private Pool No
Building
Sewer Public Sewer
Water Public
Structure Type Block,Stucco
New Construction No
Others
HOA Name Magnolia Glynn
Tax ID 0129222145
Acceptable Financing Cash, Conventional, FHA, VA Loan
Listing Terms Cash, Conventional, FHA, VA Loan
Read Less Info
Want to know what your home might be worth? Contact us for a FREE valuation!

Our team is ready to help you sell your home for the highest possible price ASAP

“My job is to find and attract mastery-based agents to the office, protect the culture, and make sure everyone is happy! ”







