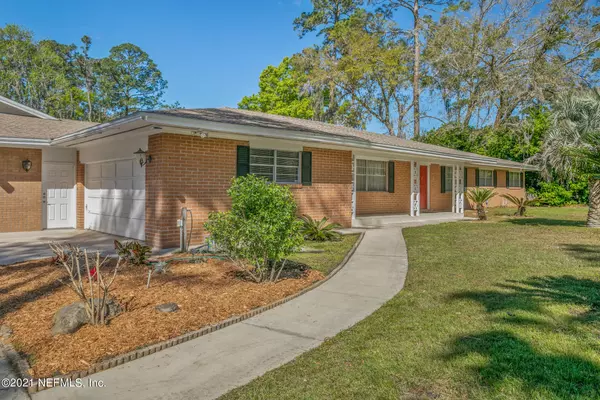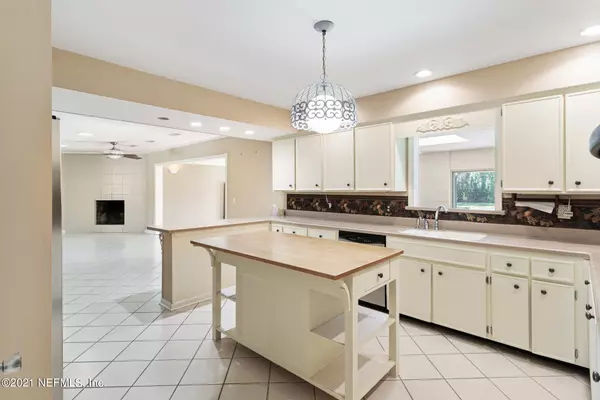$550,000
$590,000
6.8%For more information regarding the value of a property, please contact us for a free consultation.
4 Beds
3 Baths
3,900 SqFt
SOLD DATE : 08/19/2021
Key Details
Sold Price $550,000
Property Type Single Family Home
Sub Type Single Family Residence
Listing Status Sold
Purchase Type For Sale
Square Footage 3,900 sqft
Price per Sqft $141
Subdivision Mandarin
MLS Listing ID 1099493
Sold Date 08/19/21
Style Ranch
Bedrooms 4
Full Baths 3
HOA Y/N No
Originating Board realMLS (Northeast Florida Multiple Listing Service)
Year Built 1966
Property Description
This spacious and well maintained all brick home is nestled at the end of Village Lane in the Old Mandarin area. The property sits on .75 acre and has tons of room for a pool or even a great BBQ area. You will have plenty of parking available with a spacious, approx 1,000sqft climate controlled parking garage. You will have plenty of space for entertaining inside, including a bright open sun room over looking the beautiful open back yard area. The master bedroom has its own access through french doors to a screened in patio area. Detached from the home there is also a 1200sqft workshop with water, electric, & a/c. A perfect potential mother in law suite or studio apartment. The house also comes with a back up gas powered generator which comes in handy during power outages.
Location
State FL
County Duval
Community Mandarin
Area 014-Mandarin
Direction Take San Jose heading south off 295. Take a right down Mandarin Road all the way until you see Village Lane, make a left. The house will be at the very end of the road to your right.
Rooms
Other Rooms Workshop
Interior
Interior Features Breakfast Bar, Eat-in Kitchen, Entrance Foyer, In-Law Floorplan, Kitchen Island, Pantry, Primary Bathroom - Shower No Tub, Skylight(s), Split Bedrooms, Walk-In Closet(s)
Heating Central
Cooling Central Air
Flooring Tile, Wood
Fireplaces Type Wood Burning
Fireplace Yes
Laundry Electric Dryer Hookup, Washer Hookup
Exterior
Parking Features Additional Parking, Attached, Garage, Garage Door Opener
Garage Spaces 4.0
Pool None
Roof Type Shingle
Porch Porch, Screened
Total Parking Spaces 4
Private Pool No
Building
Lot Description Cul-De-Sac, Wooded
Sewer Septic Tank
Water Well
Architectural Style Ranch
New Construction No
Others
Tax ID 1058140200
Security Features Security System Owned
Acceptable Financing Cash, Conventional, FHA, VA Loan
Listing Terms Cash, Conventional, FHA, VA Loan
Read Less Info
Want to know what your home might be worth? Contact us for a FREE valuation!

Our team is ready to help you sell your home for the highest possible price ASAP
Bought with NON MLS
“My job is to find and attract mastery-based agents to the office, protect the culture, and make sure everyone is happy! ”







