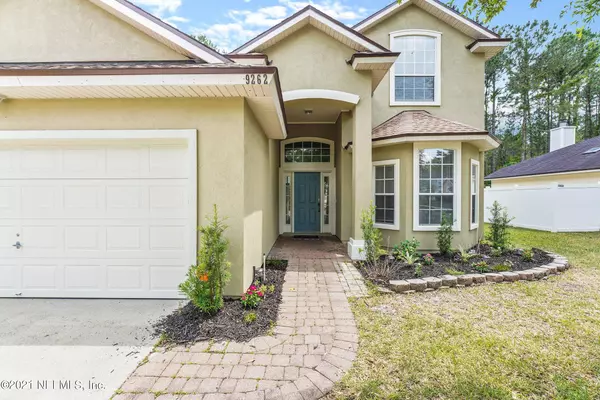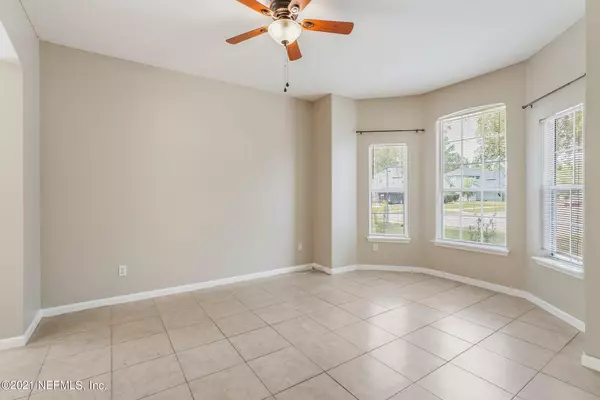$297,000
$289,900
2.4%For more information regarding the value of a property, please contact us for a free consultation.
4 Beds
3 Baths
2,854 SqFt
SOLD DATE : 07/07/2021
Key Details
Sold Price $297,000
Property Type Single Family Home
Sub Type Single Family Residence
Listing Status Sold
Purchase Type For Sale
Square Footage 2,854 sqft
Price per Sqft $104
Subdivision Hawks Pointe
MLS Listing ID 1112870
Sold Date 07/07/21
Style Traditional
Bedrooms 4
Full Baths 2
Half Baths 1
HOA Fees $32/ann
HOA Y/N Yes
Originating Board realMLS (Northeast Florida Multiple Listing Service)
Year Built 2005
Property Description
Welcome Home to this beautifully, well maintained spacious two-story home a preserved lot! This 4 bedroom, 2.5 bath home features an open floor plan with living room, dining room and family room with fireplace. The beautiful kitchen has lots of cabinet and counter space. This home offers tile Flooring throughout living areas, new luxury vinyl plank flooring in master bedroom, laundry, and baths. The master has a great view of the backyard, walk-in coset and master bath with dual sinks, newly tiled shower and separate tub. The split floor plan has the 3 additional bedrooms upstairs along with the other full bath and loft area. Relax on your patio in your peaceful backyard. As if this home does not offer enough it has a brand new roof, new hot water heater, new HVAC system, and new new paint on exterior and interior. Don't miss this opportunity! Only 3 miles to 295, convenient to all local shopping and dining, plus easy commuting to anywhere in Jax!
Location
State FL
County Duval
Community Hawks Pointe
Area 067-Collins Rd/Argyle/Oakleaf Plantation (Duval)
Direction I-295 to South on Blanding Blvd to Right on Argyle Forest Blvd to Right on Old Middleburg Road. 1 mile, to right into Hawks Pointe on Hawks Point Dr to right on Hawks Bill Dr then left on Redtail
Interior
Interior Features Eat-in Kitchen, Entrance Foyer, Pantry, Primary Bathroom -Tub with Separate Shower, Primary Downstairs, Split Bedrooms, Vaulted Ceiling(s), Walk-In Closet(s)
Heating Central
Cooling Central Air
Flooring Carpet, Tile, Vinyl
Fireplaces Number 1
Fireplaces Type Gas
Fireplace Yes
Laundry Electric Dryer Hookup, Washer Hookup
Exterior
Parking Features Additional Parking, Attached, Garage
Garage Spaces 2.0
Pool None
Amenities Available Playground
Roof Type Shingle
Porch Front Porch, Patio
Total Parking Spaces 2
Private Pool No
Building
Lot Description Sprinklers In Front, Sprinklers In Rear
Water Public
Architectural Style Traditional
Structure Type Stucco
New Construction No
Others
Tax ID 0164090475
Security Features Smoke Detector(s)
Acceptable Financing Cash, Conventional, FHA, VA Loan
Listing Terms Cash, Conventional, FHA, VA Loan
Read Less Info
Want to know what your home might be worth? Contact us for a FREE valuation!

Our team is ready to help you sell your home for the highest possible price ASAP
Bought with THE SHOP REAL ESTATE CO

“My job is to find and attract mastery-based agents to the office, protect the culture, and make sure everyone is happy! ”







