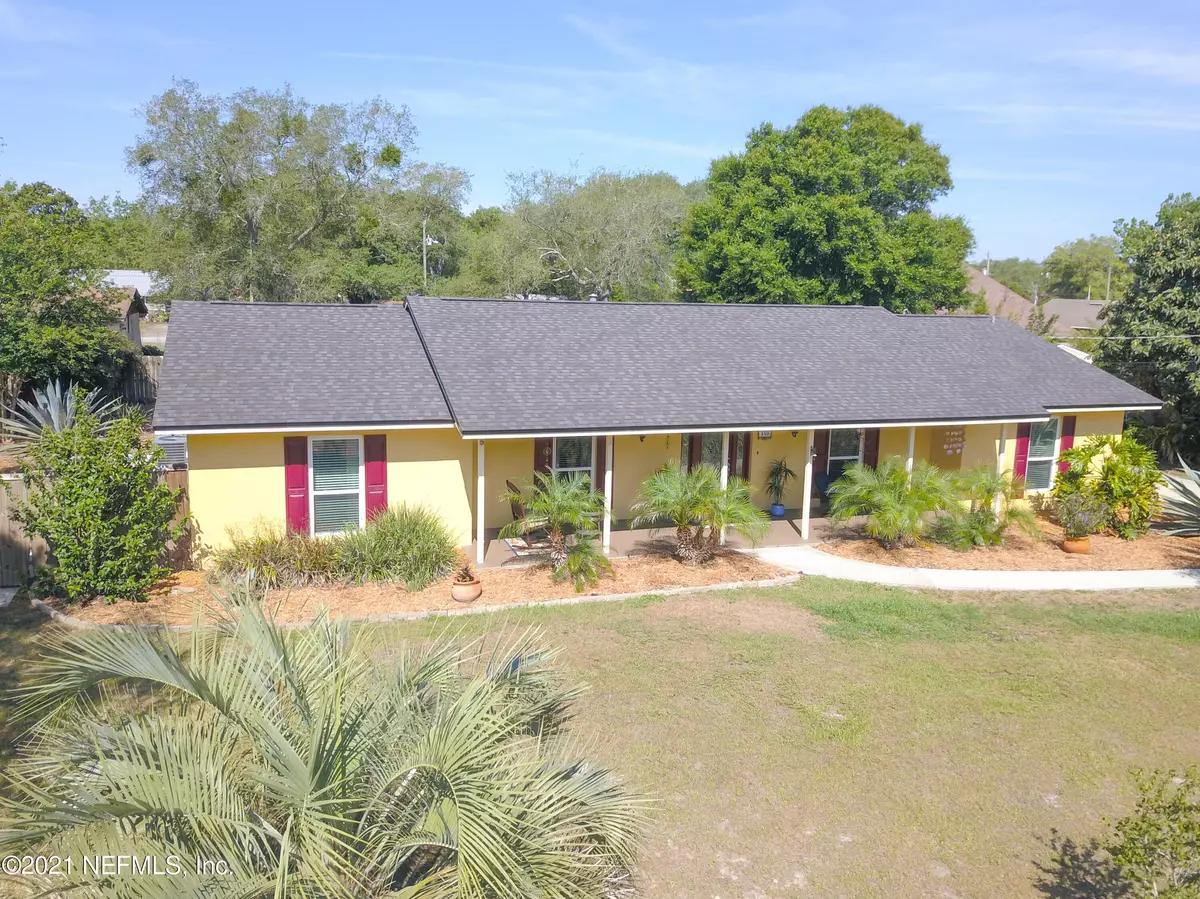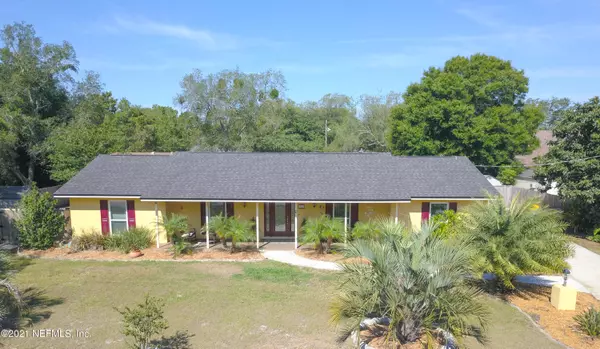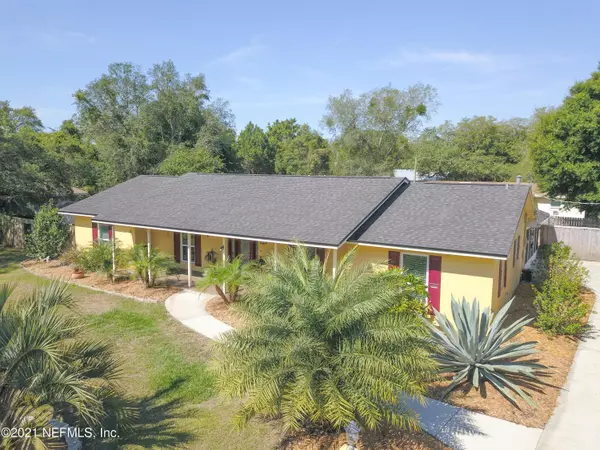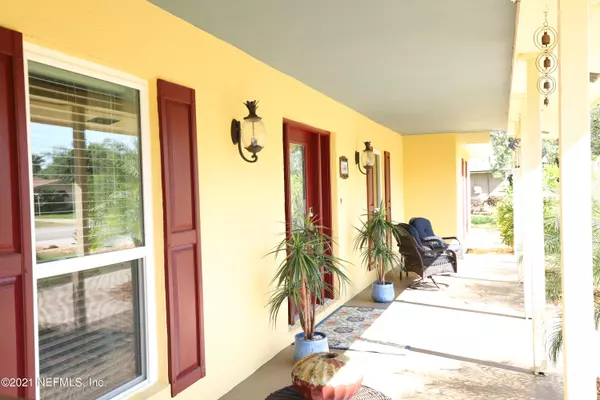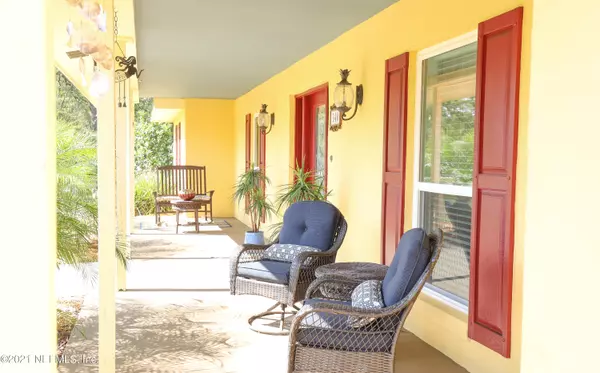$450,000
$444,000
1.4%For more information regarding the value of a property, please contact us for a free consultation.
3 Beds
2 Baths
1,966 SqFt
SOLD DATE : 07/13/2021
Key Details
Sold Price $450,000
Property Type Single Family Home
Sub Type Single Family Residence
Listing Status Sold
Purchase Type For Sale
Square Footage 1,966 sqft
Price per Sqft $228
Subdivision St Augustine South
MLS Listing ID 1113599
Sold Date 07/13/21
Style Ranch
Bedrooms 3
Full Baths 2
HOA Y/N No
Originating Board realMLS (Northeast Florida Multiple Listing Service)
Year Built 1975
Property Description
This is a dream home for entertaining in the highly sought after St. Augustine South neighborhood! This home has been lovingly cared for and is ready for new owners to enjoy barbecues and lazy pool days in the extra large backyard. Beautiful pavers surround the re-surfaced pool and it is the perfect spot for hot summer days. The home sits on 3 lots and is fully fenced. There are 2 sheds for workshop projects or extra storage. The oversized patio is enclosed with screens and windows so that you can enjoy dining outdoors all year round. The interior floor plan has a nice flow & offers a living room, formal dining room & a separate family room allowing extra space for those who work from home. The many updates to the home include: new roof (2014), re-surfaced pool (2017), new A/C handler & condenser (2018), replacement windows (2017) and new water heater (2018). The copper pipes were replaced with PVC in 2013.
This gorgeous home is just 1 1/2 blocks to Moultrie Creek and a little boardwalk where you can launch your kayaks or paddle boards. The community also offers 2 public boat ramps nearby and a playground. No flood insurance required. No HOA. Lots of space & oversized driveway for your boat and RV!
Location
State FL
County St. Johns
Community St Augustine South
Area 335-St Augustine South
Direction From 312-South on US 1 past Lewis Point, turn left at Shores, follow around to Alicante, turn left, turn right on Orchis. House is on the right.
Interior
Interior Features Entrance Foyer, Primary Bathroom - Tub with Shower
Heating Central
Cooling Central Air
Flooring Tile
Exterior
Fence Back Yard
Pool In Ground
Utilities Available Cable Available
Roof Type Shingle
Porch Patio, Porch, Screened
Private Pool No
Building
Sewer Septic Tank
Water Public
Architectural Style Ranch
Structure Type Stucco
New Construction No
Schools
Elementary Schools Osceola
Middle Schools Murray
High Schools Pedro Menendez
Others
Tax ID 2405104805
Acceptable Financing Cash, Conventional, VA Loan
Listing Terms Cash, Conventional, VA Loan
Read Less Info
Want to know what your home might be worth? Contact us for a FREE valuation!

Our team is ready to help you sell your home for the highest possible price ASAP
Bought with WATSON REALTY CORP ST. AUGUSTINE BEACH
“My job is to find and attract mastery-based agents to the office, protect the culture, and make sure everyone is happy! ”


