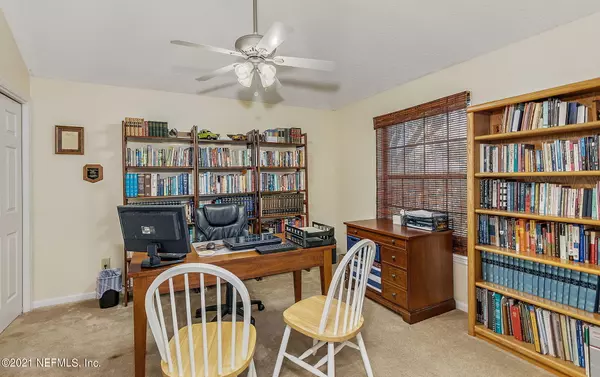$300,000
$300,000
For more information regarding the value of a property, please contact us for a free consultation.
5 Beds
2 Baths
2,387 SqFt
SOLD DATE : 07/02/2021
Key Details
Sold Price $300,000
Property Type Single Family Home
Sub Type Single Family Residence
Listing Status Sold
Purchase Type For Sale
Square Footage 2,387 sqft
Price per Sqft $125
Subdivision Hawks Pointe
MLS Listing ID 1114230
Sold Date 07/02/21
Bedrooms 5
Full Baths 2
HOA Fees $32/ann
HOA Y/N Yes
Originating Board realMLS (Northeast Florida Multiple Listing Service)
Year Built 2005
Lot Dimensions 70' x 255' (.41 acre)
Property Description
MULTIPLE OFFERS - All offers due by 6/9/21 6pm. WOW! What a view! Come see this desired 4 BR+office (or 5 BR) loved home. Interior features kitchen w/ island, convection oven, plenty of cabinetry & counters; decorative niches; lots of storage; good-sized secondary bedrooms; gas fireplace, barn door decor, dedicated office area w/ french doors & more. Exterior features a new roof ('20), brick/hardi structure; great curb appeal, covered patio & open patio overlooking the pond w/ lots of wildlife; new exterior fans, new window trim & more! Community offers playground, picnic area, walking path, & open/soccer field. Just a bike ride away from Oakleaf Towncenter shops & restaurants, Library & Movie Theater. Close to NAS Jax & Quick Highway Access. Termite Bond included & the list goes on!
Location
State FL
County Duval
Community Hawks Pointe
Area 067-Collins Rd/Argyle/Oakleaf Plantation (Duval)
Direction Old Middleburg Rd. to Hawks Pointe subdivision. Take 2nd left then 1st right onto Hawks Cliff Dr. W. Home is on the right.
Interior
Interior Features Breakfast Bar, Entrance Foyer, Kitchen Island, Pantry, Primary Bathroom -Tub with Separate Shower, Primary Downstairs, Split Bedrooms, Vaulted Ceiling(s), Walk-In Closet(s)
Heating Central, Electric
Cooling Central Air, Electric
Flooring Laminate, Vinyl
Fireplaces Number 1
Fireplaces Type Gas
Fireplace Yes
Laundry Electric Dryer Hookup, Washer Hookup
Exterior
Parking Features Attached, Garage, Garage Door Opener
Garage Spaces 2.0
Pool None
Amenities Available Jogging Path, Playground, Security
Waterfront Description Pond
View Water
Roof Type Shingle
Porch Covered, Patio
Total Parking Spaces 2
Private Pool No
Building
Sewer Public Sewer
Water Public
Structure Type Fiber Cement
New Construction No
Others
HOA Name The CAM Team
Tax ID 0164090690
Security Features Smoke Detector(s)
Acceptable Financing Cash, Conventional, FHA, VA Loan
Listing Terms Cash, Conventional, FHA, VA Loan
Read Less Info
Want to know what your home might be worth? Contact us for a FREE valuation!

Our team is ready to help you sell your home for the highest possible price ASAP
Bought with FLORIDA HOMES REALTY & MTG LLC

“My job is to find and attract mastery-based agents to the office, protect the culture, and make sure everyone is happy! ”







