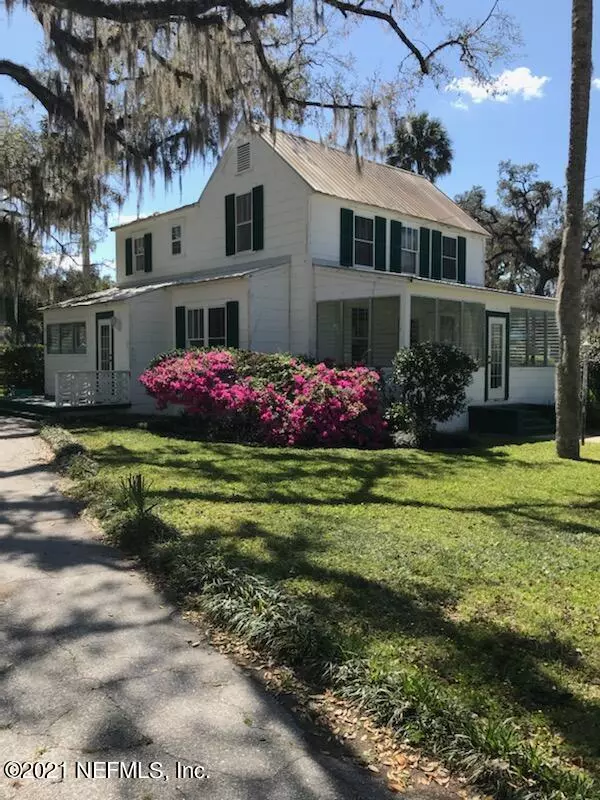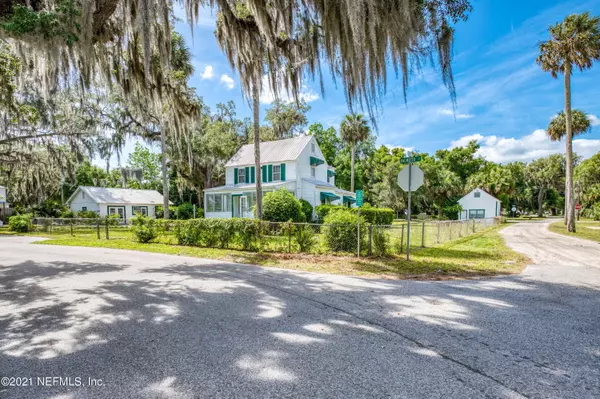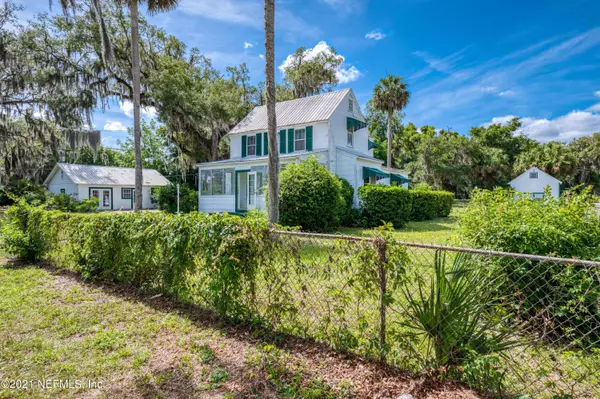$270,000
$295,000
8.5%For more information regarding the value of a property, please contact us for a free consultation.
5 Beds
4 Baths
1,989 SqFt
SOLD DATE : 09/10/2021
Key Details
Sold Price $270,000
Property Type Single Family Home
Sub Type Single Family Residence
Listing Status Sold
Purchase Type For Sale
Square Footage 1,989 sqft
Price per Sqft $135
Subdivision Welaka
MLS Listing ID 1109025
Sold Date 09/10/21
Bedrooms 5
Full Baths 3
Half Baths 1
HOA Y/N No
Originating Board realMLS (Northeast Florida Multiple Listing Service)
Year Built 1930
Lot Dimensions 150 X 200
Property Description
In the well known fishing village of Welaka, stands a historic home in the Early American Farmhouse vernacular on almost a full city block. just a few steps from a public St Johns River Landing boat ramp. This early 1900's home is in great condition with high ceilings, built-in bookshelves, a pine paneled bedroom and bath on 1st floor and 3 bedrooms and a bath upstairs. A Recent kitchen remodel includes a charming, sunlit pine paneled breakfast room. A separate 1 bedroom 1 bath efficiency apartment is included that would be a perfect location for Air B & B uses. A separate ''Commercial' zoned office building with a 1/2 bath (6002 Elm St)., could have any manner of uses. Visitors come from all over the world to experience ''Bass Fishing Capital of the World'' on the nearby Lake George There are 4 total buildings on the property. The main house, The separate Efficiency garage apartment, a commercial office building with a 1/2 bath and a separate address, and a 2 story frame garage with a loft. Great potential for an Income Producing property. A public park with playground and tennis courts is in the next block.
Location
State FL
County Putnam
Community Welaka
Area 582-Pomona Pk/Welaka/Lake Como/Crescent Lake Est
Direction From Palatka south on U S 17 to Satsuma,right on CR 309 to Welaka, 1 block before the stoplight, right on Palmetto
Rooms
Other Rooms Guest House, Shed(s), Workshop
Interior
Interior Features Breakfast Nook, Pantry, Primary Bathroom - Tub with Shower, Primary Downstairs
Heating Central, Heat Pump
Cooling Central Air
Flooring Wood
Exterior
Parking Features Additional Parking
Garage Spaces 1.0
Pool None
Roof Type Metal
Total Parking Spaces 1
Private Pool No
Building
Sewer Public Sewer
Water Public
Structure Type Frame,Wood Siding
New Construction No
Schools
Middle Schools Crescent City
High Schools Crescent City
Others
Tax ID 411226920001600021
Acceptable Financing Cash, Conventional
Listing Terms Cash, Conventional
Read Less Info
Want to know what your home might be worth? Contact us for a FREE valuation!

Our team is ready to help you sell your home for the highest possible price ASAP
Bought with CENTURY 21 TRITON REALTY
“My job is to find and attract mastery-based agents to the office, protect the culture, and make sure everyone is happy! ”







