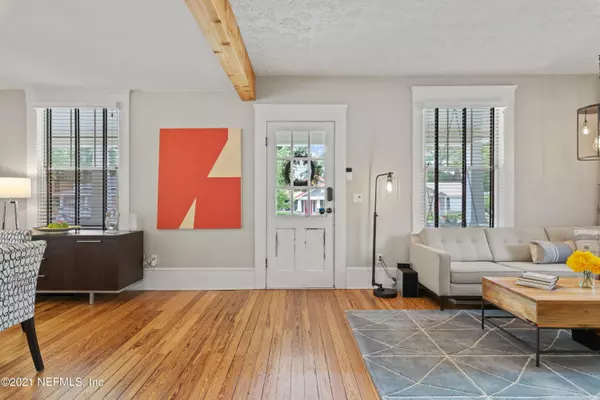$495,000
$499,900
1.0%For more information regarding the value of a property, please contact us for a free consultation.
3 Beds
3 Baths
1,643 SqFt
SOLD DATE : 08/31/2021
Key Details
Sold Price $495,000
Property Type Single Family Home
Sub Type Single Family Residence
Listing Status Sold
Purchase Type For Sale
Square Footage 1,643 sqft
Price per Sqft $301
Subdivision St Johns Park
MLS Listing ID 1113305
Sold Date 08/31/21
Style Other
Bedrooms 3
Full Baths 2
Half Baths 1
HOA Y/N No
Originating Board realMLS (Northeast Florida Multiple Listing Service)
Year Built 1927
Property Description
Greeted by the cozy wrap-around front porch with the perfect swing to sit and enjoy a cup of coffee, this refreshing quaint Avondale bungalow is just waiting for you. Come inside and admire the original refinished wood floors, open floor plan and beautiful upgraded kitchen. There is a spacious bedroom with an ensuite downstairs, while 2 more large bedrooms and a beautiful updated bath completes the home upstairs. Relax on your back deck after a long day at work or entertain in your large backyard with an in-ground pool & hot tub. A manicured lawn and multiple sitting areas with a covered, screened-in patio to enjoy family cookouts makes this the perfect backyard oasis.
Location
State FL
County Duval
Community St Johns Park
Area 032-Avondale
Direction From Avondale, take Herschel St. Turn right on Irvington Ave, house will be on the right.
Rooms
Other Rooms Shed(s)
Interior
Interior Features Breakfast Bar, Built-in Features, Primary Bathroom - Shower No Tub, Primary Downstairs
Heating Central, Electric
Cooling Central Air, Electric
Flooring Wood
Furnishings Unfurnished
Laundry Electric Dryer Hookup, Washer Hookup
Exterior
Parking Features Additional Parking
Fence Back Yard, Wood
Pool In Ground
Roof Type Shingle
Porch Deck, Front Porch, Patio, Porch, Screened, Wrap Around
Private Pool No
Building
Water Public
Architectural Style Other
Structure Type Frame
New Construction No
Schools
Elementary Schools Fishweir
Middle Schools Lake Shore
High Schools Riverside
Others
Tax ID 0692980000
Security Features Smoke Detector(s)
Acceptable Financing Cash, Conventional, FHA, VA Loan
Listing Terms Cash, Conventional, FHA, VA Loan
Read Less Info
Want to know what your home might be worth? Contact us for a FREE valuation!

Our team is ready to help you sell your home for the highest possible price ASAP
Bought with X FACTOR SUCCESS REALTY
“My job is to find and attract mastery-based agents to the office, protect the culture, and make sure everyone is happy! ”







