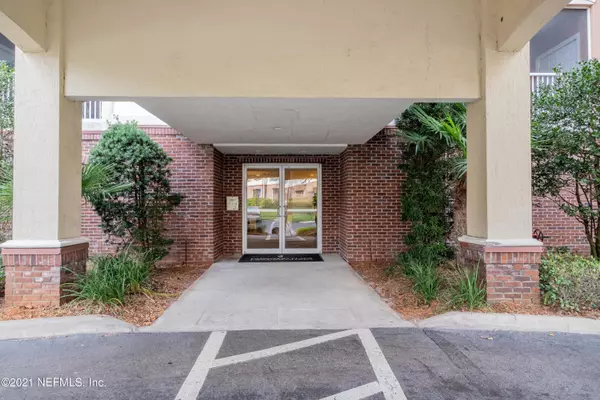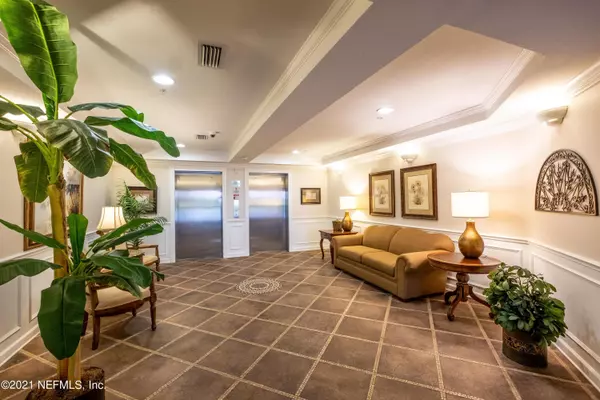$282,500
$285,000
0.9%For more information regarding the value of a property, please contact us for a free consultation.
3 Beds
2 Baths
1,649 SqFt
SOLD DATE : 08/11/2021
Key Details
Sold Price $282,500
Property Type Condo
Sub Type Condominium
Listing Status Sold
Purchase Type For Sale
Square Footage 1,649 sqft
Price per Sqft $171
Subdivision Deerwood Place
MLS Listing ID 1120824
Sold Date 08/11/21
Bedrooms 3
Full Baths 2
HOA Fees $146/qua
HOA Y/N Yes
Originating Board realMLS (Northeast Florida Multiple Listing Service)
Year Built 2005
Property Description
Live the luxurious lifestyle that is unique to this gated community! Deerwood Place is tucked away in a private setting and is in the center of the city making it a breeze to get to premium shopping, our beaches, and the airport! You will love this Penthouse floor location and is one of the few that has it's own private garage and storage area! The kitchen is nicely appointed to include granite counters, rich cabinetry, stone back splash, etc. Wood laminate flooring and crown molding can be found in the main living area and owners bedroom with carpet in the two other bedrooms. A large pond with fountain serves as the backdrop to this unit. Enjoy that morning cup of coffee or relax in the evening soaking up this spectacular view!
Location
State FL
County Duval
Community Deerwood Place
Area 022-Grove Park/Sans Souci
Direction From I-95 head east on Butler to Southside. Head north on Southside to Gate Pkwy turning left to first right on Deerwood Lake Pkwy. Deerwood Place is your first left and go to building 400.
Interior
Interior Features Eat-in Kitchen, Entrance Foyer, Primary Bathroom -Tub with Separate Shower, Split Bedrooms, Walk-In Closet(s)
Heating Central
Cooling Central Air
Flooring Carpet, Laminate, Tile
Exterior
Garage Spaces 1.0
Pool Community
Total Parking Spaces 1
Private Pool No
Building
Lot Description Other
Story 5
Sewer Public Sewer
Water Public
Level or Stories 5
New Construction No
Others
Tax ID 1546530472
Acceptable Financing Cash, Conventional
Listing Terms Cash, Conventional
Read Less Info
Want to know what your home might be worth? Contact us for a FREE valuation!

Our team is ready to help you sell your home for the highest possible price ASAP
Bought with WATSON REALTY CORP
“My job is to find and attract mastery-based agents to the office, protect the culture, and make sure everyone is happy! ”







