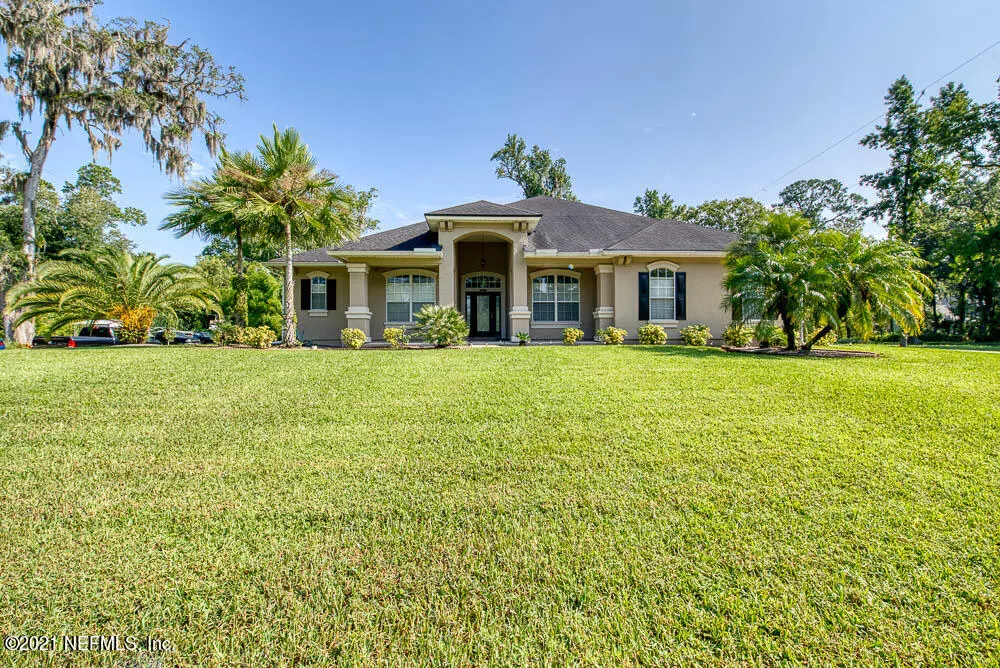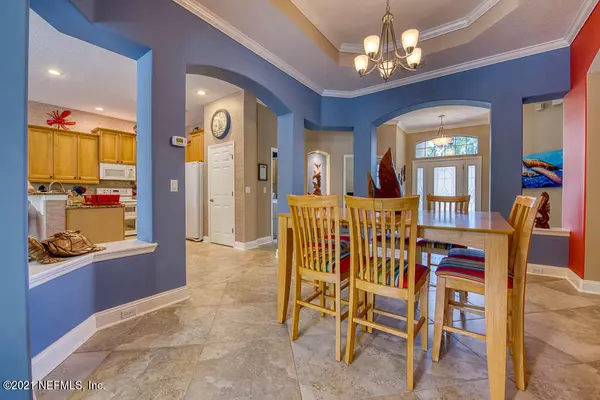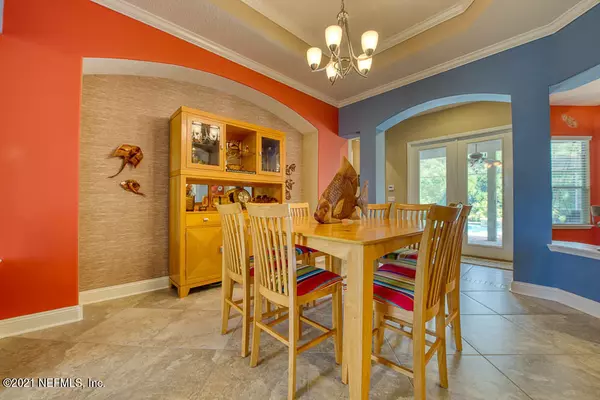$495,000
$499,900
1.0%For more information regarding the value of a property, please contact us for a free consultation.
4 Beds
3 Baths
2,629 SqFt
SOLD DATE : 09/13/2021
Key Details
Sold Price $495,000
Property Type Single Family Home
Sub Type Single Family Residence
Listing Status Sold
Purchase Type For Sale
Square Footage 2,629 sqft
Price per Sqft $188
Subdivision Section Land
MLS Listing ID 1121746
Sold Date 09/13/21
Style Flat
Bedrooms 4
Full Baths 3
HOA Y/N No
Originating Board realMLS (Northeast Florida Multiple Listing Service)
Year Built 2006
Property Description
Stunning pool home in the heart of Mandarin! Imagine the tranquil feeling of walking into your high ceiling, open floor plan home, out to your screened-in patio. Dip your toes in the waterfall, saltwater pool & gaze out at the privacy of your bamboo preserve backyard. This luxurious home offers a 3-way split fl plan boasting 4 bdrms, lg office + addt'l computer nook, open kitchen w/ 42'' cabinets, granite, pantry, and breakfast bar. It also features travertine flooring, plush carpets, a marble-trimmed fireplace with built in cabinets. Addtl upgrades include 8' doors, French doors, trey ceilings, lg bdrms, pool bath, arched entryways, lighted niches, and cabinets in laundry. No HOA! This rare gem is showcased on Mandarin Rd, and minutes away from fine dining, shopping, and freeway access. access.
Location
State FL
County Duval
Community Section Land
Area 014-Mandarin
Direction From I-295, South on San Jose, Right on Mandarin Rd. Home is on Right, (before Scott Mill).
Rooms
Other Rooms Shed(s)
Interior
Interior Features Breakfast Bar, Entrance Foyer, Pantry, Primary Bathroom -Tub with Separate Shower, Primary Downstairs, Split Bedrooms, Vaulted Ceiling(s), Walk-In Closet(s)
Heating Central
Cooling Central Air
Flooring Tile
Fireplaces Type Wood Burning
Fireplace Yes
Laundry Electric Dryer Hookup, Washer Hookup
Exterior
Parking Features Additional Parking, RV Access/Parking
Garage Spaces 2.0
Pool In Ground, Screen Enclosure
View Protected Preserve
Roof Type Shingle
Porch Patio, Porch, Screened
Total Parking Spaces 2
Private Pool No
Building
Lot Description Sprinklers In Front, Sprinklers In Rear, Wooded
Sewer Public Sewer
Water Public
Architectural Style Flat
Structure Type Frame,Stucco
New Construction No
Others
Tax ID 1561150100
Acceptable Financing Cash, Conventional, FHA, VA Loan
Listing Terms Cash, Conventional, FHA, VA Loan
Read Less Info
Want to know what your home might be worth? Contact us for a FREE valuation!

Our team is ready to help you sell your home for the highest possible price ASAP
Bought with PREMIER HOMES REALTY INC
“My job is to find and attract mastery-based agents to the office, protect the culture, and make sure everyone is happy! ”







