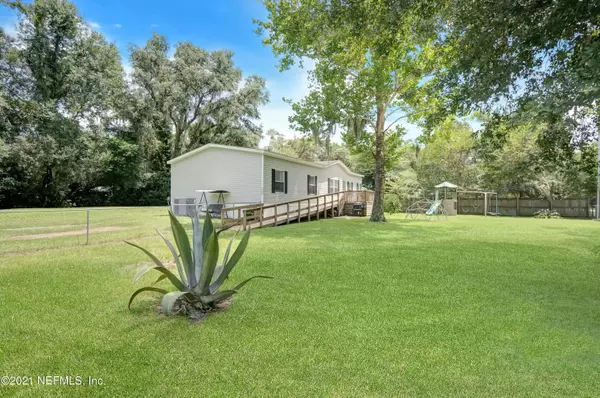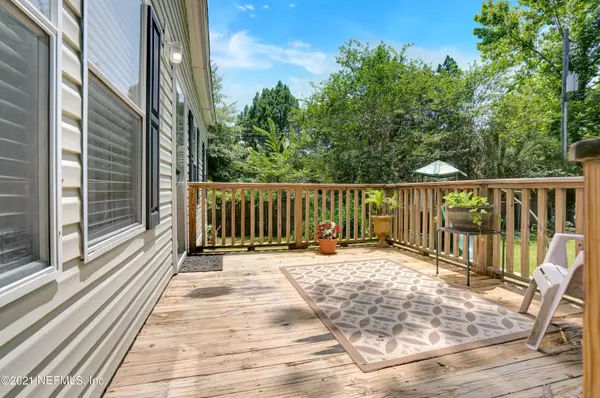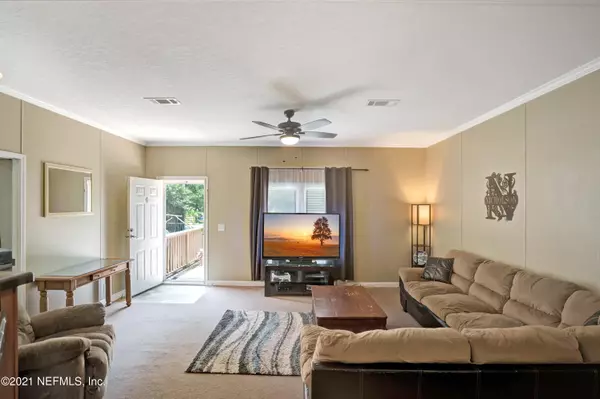$160,000
$149,420
7.1%For more information regarding the value of a property, please contact us for a free consultation.
4 Beds
2 Baths
1,568 SqFt
SOLD DATE : 09/30/2021
Key Details
Sold Price $160,000
Property Type Manufactured Home
Sub Type Manufactured Home
Listing Status Sold
Purchase Type For Sale
Square Footage 1,568 sqft
Price per Sqft $102
Subdivision Section Land
MLS Listing ID 1123216
Sold Date 09/30/21
Bedrooms 4
Full Baths 2
HOA Y/N No
Originating Board realMLS (Northeast Florida Multiple Listing Service)
Year Built 2011
Property Description
Move in ready for 150k! That kitchen is awesome and you know it! 10 year old 4 bedroom 2 bath split floor plan single story ranch home with a gorgeous fenced yard in a serene setting is going to knock your socks off! The owners meticulously maintain this home and pride in ownership is immediately evident as you pull up to this spic and span home ready for a new chapter to begin. The home offers a large deck overlooking a paradise yard, with jungle gym and playset for those that like to frolic and play This large corner lot is the perfect setting for this memorable and well kept home. Inside is spotless and will have you taking notes about decorating ideas. From the huge soaking tub and dbl sinks in the mbath to the peaceful setting, this is an excellent home priced to sell.
Location
State FL
County Duval
Community Section Land
Area 092-Oceanway/Pecan Park
Direction FROM I-295 N. TAKE ALTA RD (EXIT 40). FOLLOW ALTA ROAD TO YELLOW BLUFF. CONTINUE ON YELLOW BLUFF TO LEFT ON PATE RD.S. TO SLIGHT LEFT ON PATE RD.
Rooms
Other Rooms Shed(s)
Interior
Interior Features Breakfast Bar, Eat-in Kitchen, Pantry, Primary Bathroom -Tub with Separate Shower, Primary Downstairs, Split Bedrooms, Walk-In Closet(s)
Heating Central, Heat Pump
Cooling Central Air
Flooring Vinyl
Furnishings Unfurnished
Exterior
Fence Back Yard, Chain Link
Pool None
Roof Type Shingle
Private Pool No
Building
Lot Description Wooded
Sewer Septic Tank
Water Private
Structure Type Vinyl Siding
New Construction No
Others
Tax ID 1064300020
Security Features Smoke Detector(s)
Acceptable Financing Cash, Conventional, FHA, VA Loan
Listing Terms Cash, Conventional, FHA, VA Loan
Read Less Info
Want to know what your home might be worth? Contact us for a FREE valuation!

Our team is ready to help you sell your home for the highest possible price ASAP
Bought with UNITED REAL ESTATE GALLERY
“My job is to find and attract mastery-based agents to the office, protect the culture, and make sure everyone is happy! ”







