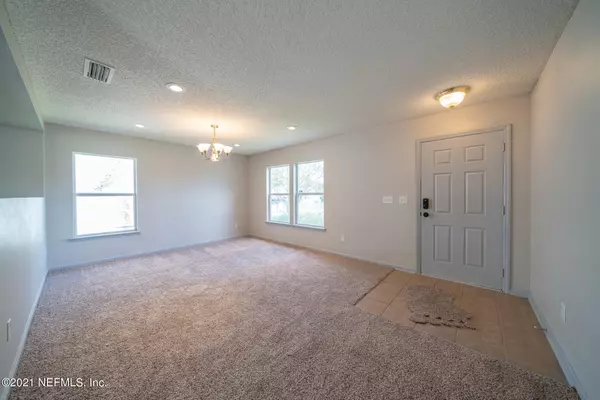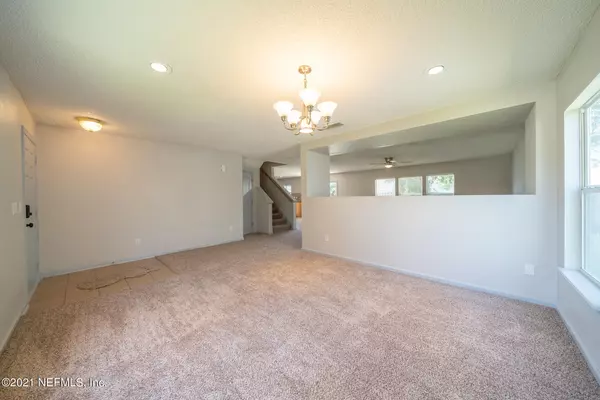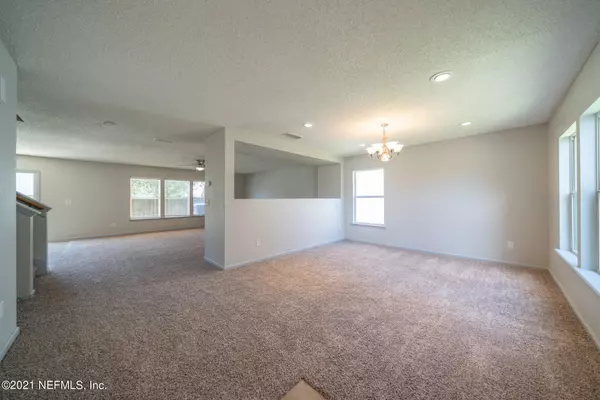$374,900
$374,900
For more information regarding the value of a property, please contact us for a free consultation.
3 Beds
3 Baths
2,547 SqFt
SOLD DATE : 11/16/2021
Key Details
Sold Price $374,900
Property Type Single Family Home
Sub Type Single Family Residence
Listing Status Sold
Purchase Type For Sale
Square Footage 2,547 sqft
Price per Sqft $147
Subdivision Hilden
MLS Listing ID 1123620
Sold Date 11/16/21
Style Traditional
Bedrooms 3
Full Baths 2
Half Baths 1
HOA Fees $27/ann
HOA Y/N Yes
Originating Board realMLS (Northeast Florida Multiple Listing Service)
Year Built 2005
Property Description
Spacious 3 bedroom, 2 1/2 bath home located in Ponte Vedra! This split floor plan home offers a formal living room located off main foyer, large family room off of the kitchen and large bedrooms upstairs. The kitchen is perfect for entertaining providing a large prep island, granite countertops, breakfast bar and dining space within the kitchen. Moving upstairs, you will find a loft area and the laundry room with washer and dryer hookups. Large primary suite is located off of the loft and has a full en suite. Primary bath has dual vanities, garden tub and walk in shower. Additional bedrooms are located on the other side of the second floor providing privacy for all bedrooms. When you're looking to enjoy the Florida sunshine or your morning coffee, look no farther than the large fenced in backyard. The backyard provides plenty of space for entertaining! This property is located near shopping, dining and entertainment options and will not last long. All information pertaining to the property is deemed reliable, but not guaranteed. Information to be verified by the buyer.
Location
State FL
County St. Johns
Community Hilden
Area 272-Nocatee South
Direction Turn left onto Philips Hwy/US-1 S/FL-5. Continue to follow US-1 S/FL-5. Turn left onto Renoir Blvd. Turn right onto Monet Ave. 417 MONET AVE is on the right.
Interior
Interior Features Breakfast Bar, Eat-in Kitchen, Kitchen Island, Primary Bathroom -Tub with Separate Shower, Split Bedrooms
Heating Central
Cooling Central Air
Flooring Carpet, Tile
Laundry Electric Dryer Hookup, Washer Hookup
Exterior
Parking Features Attached, Garage
Garage Spaces 2.0
Fence Back Yard
Pool None
Roof Type Shingle
Porch Patio
Total Parking Spaces 2
Private Pool No
Building
Sewer Public Sewer
Water Public
Architectural Style Traditional
Structure Type Stucco
New Construction No
Schools
Elementary Schools Valley Ridge Academy
Middle Schools Valley Ridge Academy
High Schools Allen D. Nease
Others
Tax ID 0248700880
Security Features Smoke Detector(s)
Acceptable Financing Cash, Conventional, VA Loan
Listing Terms Cash, Conventional, VA Loan
Read Less Info
Want to know what your home might be worth? Contact us for a FREE valuation!

Our team is ready to help you sell your home for the highest possible price ASAP
Bought with DJ & LINDSEY REAL ESTATE
“My job is to find and attract mastery-based agents to the office, protect the culture, and make sure everyone is happy! ”







