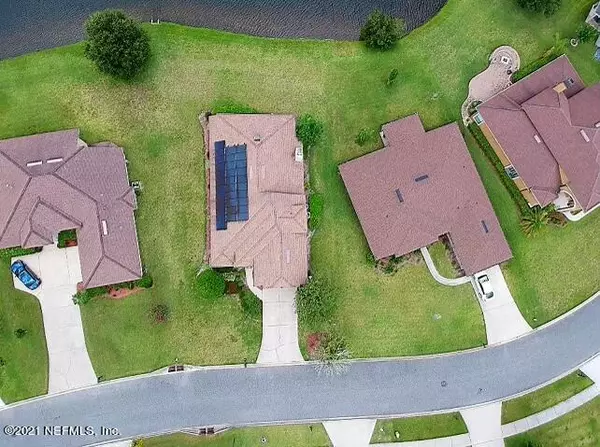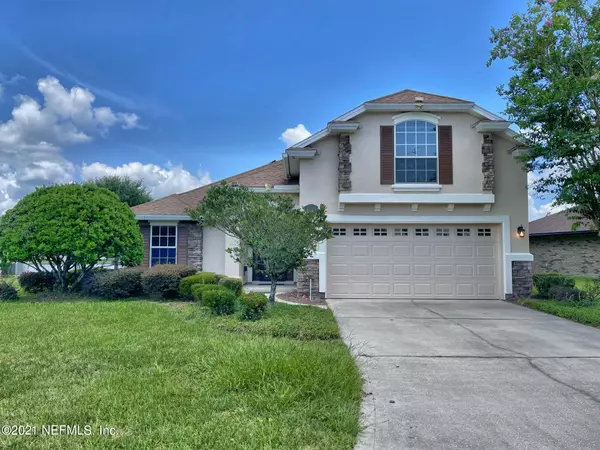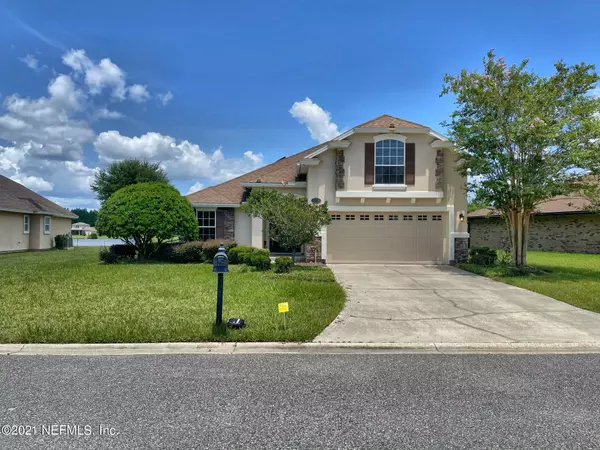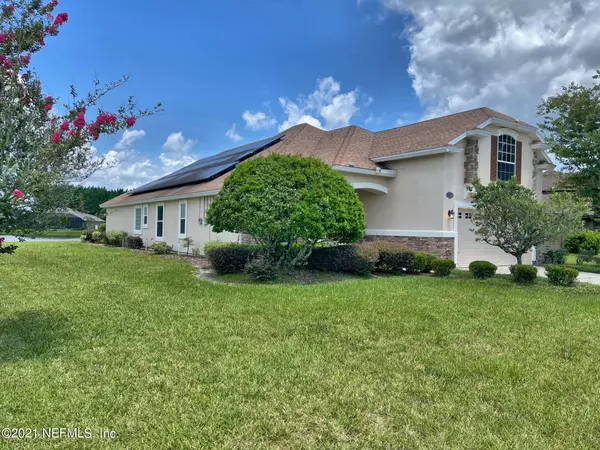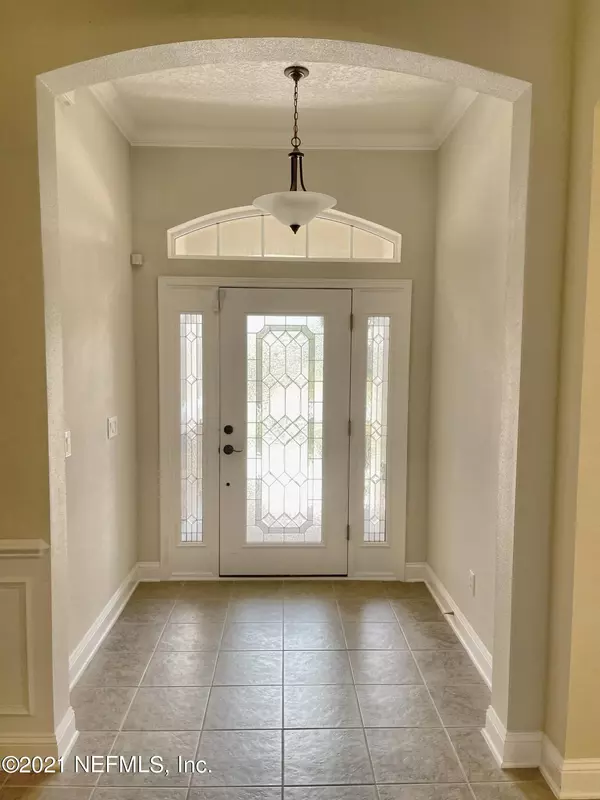$354,000
$359,000
1.4%For more information regarding the value of a property, please contact us for a free consultation.
4 Beds
3 Baths
2,439 SqFt
SOLD DATE : 09/07/2021
Key Details
Sold Price $354,000
Property Type Single Family Home
Sub Type Single Family Residence
Listing Status Sold
Purchase Type For Sale
Square Footage 2,439 sqft
Price per Sqft $145
Subdivision Villages Of Westport
MLS Listing ID 1123010
Sold Date 09/07/21
Style Traditional
Bedrooms 4
Full Baths 3
HOA Fees $14/ann
HOA Y/N Yes
Originating Board realMLS (Northeast Florida Multiple Listing Service)
Year Built 2006
Property Description
This like-new 2-story home boasts 4BR/3BA home with lots of architectural details. Home has brand new exterior paint, interior paint, and more. Stone accents on the exterior adds so much character to the home which features also 36'' wood burning fireplace with tile mantle, built in entertainment centers, plant shelves, ceiling fans, and a laundry sink. Solar panels help make the home energy efficient. Home also includes a water softener. Master bedroom located on the first floor includes a garden tub, stand up shower, his/her sinks and a huge walk-in closet. The spacious 4th bedroom is located on 2nd floor over garage. Come enjoy sitting in your screened in Lanai overlooking a serene lake. Built by ICI Homes. Located close to River City Marketplace Shopping, FSCJ and public library.
Location
State FL
County Duval
Community Villages Of Westport
Area 091-Garden City/Airport
Direction I295 to Dunn Avenue; west on Dunn Ave to Braddock Road. Right onto Mabley Road E., left onto Dewhurst Circle. Home is on the left.
Interior
Interior Features Breakfast Bar, Eat-in Kitchen, Entrance Foyer, Pantry, Primary Bathroom -Tub with Separate Shower, Primary Downstairs, Split Bedrooms, Vaulted Ceiling(s), Walk-In Closet(s)
Heating Central
Cooling Central Air
Flooring Carpet, Concrete, Tile
Fireplaces Number 1
Fireplaces Type Wood Burning, Other
Fireplace Yes
Laundry Electric Dryer Hookup, Washer Hookup
Exterior
Parking Features Attached, Garage, Garage Door Opener
Garage Spaces 2.0
Pool None
Waterfront Description Lake Front,Pond
View Water
Roof Type Shingle
Porch Patio, Porch, Screened
Total Parking Spaces 2
Private Pool No
Building
Sewer Private Sewer
Water Public
Architectural Style Traditional
Structure Type Frame,Stucco
New Construction No
Schools
Elementary Schools Dinsmore
Middle Schools Highlands
High Schools Jean Ribault
Others
HOA Name Leland Management
Tax ID 0037840440
Security Features Smoke Detector(s)
Acceptable Financing Cash, Conventional, FHA, VA Loan
Listing Terms Cash, Conventional, FHA, VA Loan
Read Less Info
Want to know what your home might be worth? Contact us for a FREE valuation!

Our team is ready to help you sell your home for the highest possible price ASAP
Bought with ENTERA REALTY LLC

“My job is to find and attract mastery-based agents to the office, protect the culture, and make sure everyone is happy! ”



