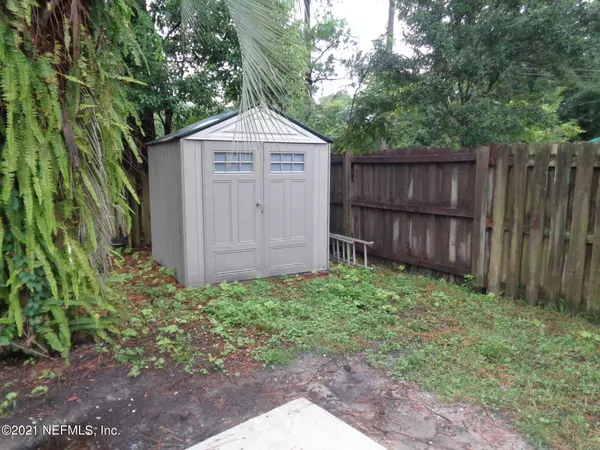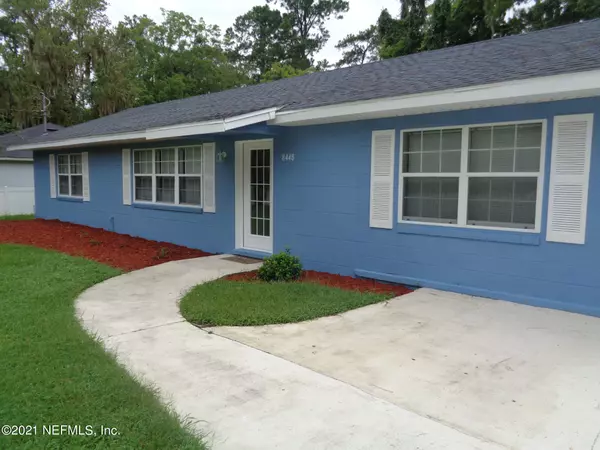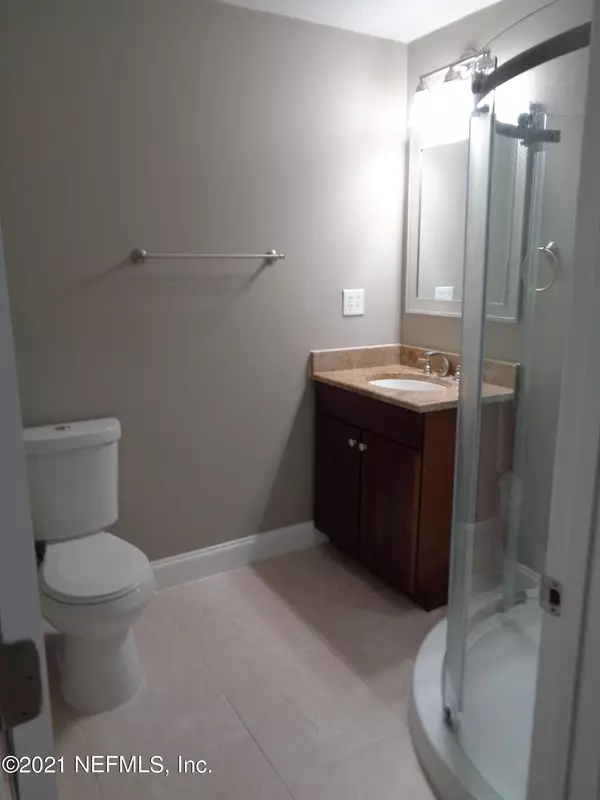$239,900
$239,900
For more information regarding the value of a property, please contact us for a free consultation.
3 Beds
2 Baths
1,392 SqFt
SOLD DATE : 10/07/2021
Key Details
Sold Price $239,900
Property Type Single Family Home
Sub Type Single Family Residence
Listing Status Sold
Purchase Type For Sale
Square Footage 1,392 sqft
Price per Sqft $172
Subdivision Island View
MLS Listing ID 1124813
Sold Date 10/07/21
Style Ranch
Bedrooms 3
Full Baths 2
HOA Y/N No
Originating Board realMLS (Northeast Florida Multiple Listing Service)
Year Built 1957
Lot Dimensions 100x80x110x128
Property Description
Back on the market! Buyer financing fell through. Completely remodeled concrete block home with quality upgrades! New Goodman ac unit & duct work, water heater, electrical plugs/switches, light fixtures, blinds. Porcelain tile and knockdown ceilings throughout entire house. Updated kitchen with whirlpool stainless steel appliances and granite kitchen counters. Both bathrooms renovated top to bottom. Master bedroom has a walk-in 5'x12' closet and master bath has new glass shower enclosure. Freshly painted inside and out. Large fenced front and back yards. No house behind property - backyard has road access. Large concrete patio with adjoining sidewalk to front large driveway - can accommodate 4 vehicles. Rubbermaid 10'x12' storage shed in back. House is on well and septic.
Location
State FL
County Duval
Community Island View
Area 056-Yukon/Wesconnett/Oak Hill
Direction Take H17 to Collins rd. Turn east on Collins, follow until New York Ave and turn left.
Rooms
Other Rooms Other
Interior
Interior Features Primary Downstairs, Walk-In Closet(s)
Heating Central
Cooling Central Air
Flooring Tile
Exterior
Parking Features Assigned, Attached, Garage
Garage Spaces 1.0
Fence Back Yard, Chain Link
Pool None
Amenities Available Laundry
Roof Type Shingle
Total Parking Spaces 1
Private Pool No
Building
Lot Description Cul-De-Sac
Sewer Septic Tank
Water Private
Architectural Style Ranch
Structure Type Block,Concrete,Stucco
New Construction No
Schools
Elementary Schools Venetia
Middle Schools Westside
High Schools Riverside
Others
Tax ID 1003470010
Acceptable Financing Cash, Conventional, VA Loan
Listing Terms Cash, Conventional, VA Loan
Read Less Info
Want to know what your home might be worth? Contact us for a FREE valuation!

Our team is ready to help you sell your home for the highest possible price ASAP
Bought with REMAX LEADING EDGE
“My job is to find and attract mastery-based agents to the office, protect the culture, and make sure everyone is happy! ”







