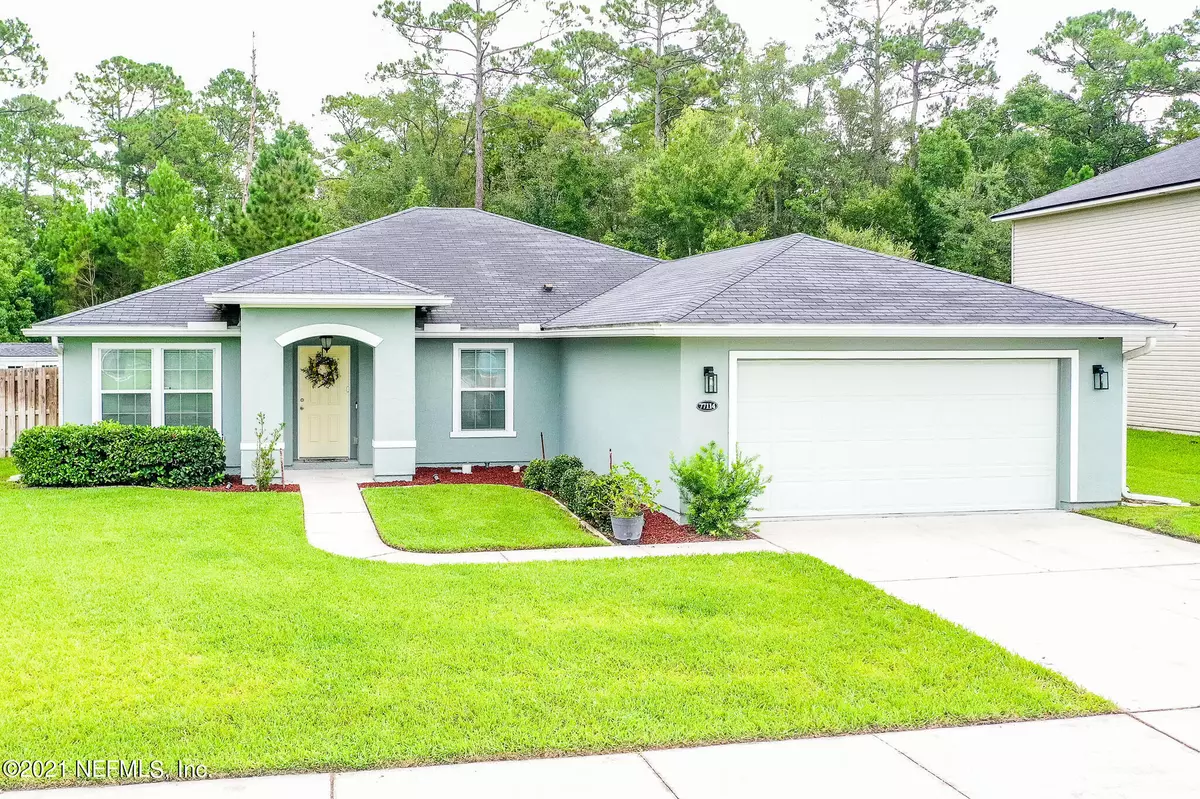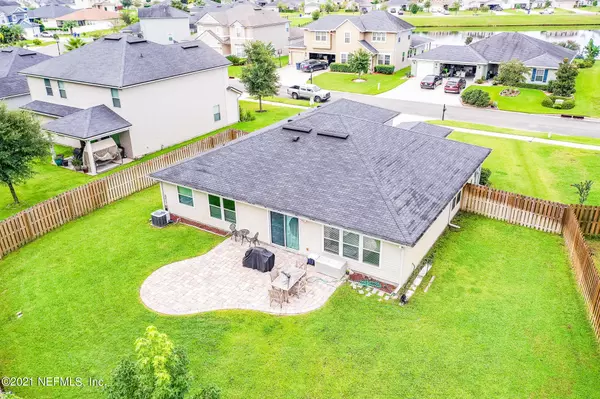$317,000
$302,000
5.0%For more information regarding the value of a property, please contact us for a free consultation.
3 Beds
2 Baths
2,167 SqFt
SOLD DATE : 09/15/2021
Key Details
Sold Price $317,000
Property Type Single Family Home
Sub Type Single Family Residence
Listing Status Sold
Purchase Type For Sale
Square Footage 2,167 sqft
Price per Sqft $146
Subdivision Timber Creek
MLS Listing ID 1127021
Sold Date 09/15/21
Style Ranch
Bedrooms 3
Full Baths 2
HOA Fees $21
HOA Y/N Yes
Originating Board realMLS (Northeast Florida Multiple Listing Service)
Year Built 2012
Property Description
MOVE-IN READY on a captivating preserve!! This beautiful & spacious 3bd, 2bth WITH a Den/Office comes with ALL Whirpool stainless steel appliances, (dishwasher only 2 yrs old), gorgeous Antique white cabinets, Beautiful backsplash, and recessed lighting. Tile is all wet areas. Double Ceiling fans in living room, Den has french doors with privacy glass, both bathrooms have a vanity and separate bath/shower. Master has large walk-in closet. Fully fenced in backyard with Pavers and Shed. Home comes with Sprinkler system in front and side yard, top notch ADT security system, cameras, Keyless entry AND RING doorbell! Also has an amazing water conditioning system (United Hydro) and stunning (UPLIGHTS) all around home. Enjoy Timber Creek Plantation amenities which include a community pool, clubhouse, playground, soccer field and basketball court!! This home won't last long, schedule you showing today!! **MUST be pre-approved through listing agents preferred lender** **CASH offers-send proof of funds w/offer**
Location
State FL
County Nassau
Community Timber Creek
Area 492-Nassau County-W Of I-95/N To State Line
Direction From I-95, take EXIT 373 towards Callahan/Fernandina Beach. Turn left onto State Rd 200(A1A), make left onto Timbercreek Blvd, go past stop sign and make left onto Andora Dr, home will be on left
Rooms
Other Rooms Shed(s)
Interior
Interior Features Breakfast Bar, Eat-in Kitchen, Entrance Foyer, Pantry, Primary Bathroom -Tub with Separate Shower, Split Bedrooms, Walk-In Closet(s)
Heating Central
Cooling Central Air
Flooring Carpet, Tile
Laundry Electric Dryer Hookup, Washer Hookup
Exterior
Parking Features Attached, Garage, On Street
Garage Spaces 2.0
Fence Full, Wood
Pool Community
Amenities Available Basketball Court, Clubhouse, Playground
View Protected Preserve
Roof Type Shingle
Porch Patio
Total Parking Spaces 2
Private Pool No
Building
Lot Description Sprinklers In Front, Sprinklers In Rear
Sewer Public Sewer
Water Public
Architectural Style Ranch
Structure Type Frame,Stucco,Vinyl Siding
New Construction No
Schools
Elementary Schools Wildlight
Middle Schools Yulee
High Schools Yulee
Others
HOA Name FCAM
Tax ID 112N26205201480000
Security Features Security System Owned
Acceptable Financing Cash, Conventional, FHA, USDA Loan, VA Loan
Listing Terms Cash, Conventional, FHA, USDA Loan, VA Loan
Read Less Info
Want to know what your home might be worth? Contact us for a FREE valuation!

Our team is ready to help you sell your home for the highest possible price ASAP
Bought with WATSON REALTY CORP
“My job is to find and attract mastery-based agents to the office, protect the culture, and make sure everyone is happy! ”







