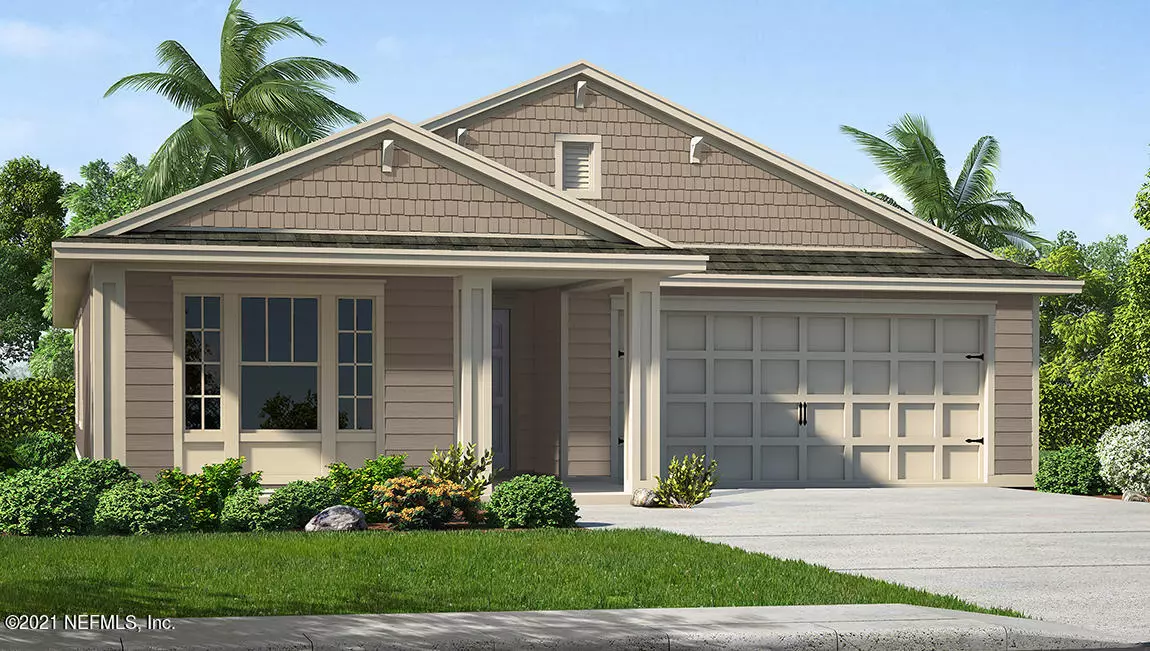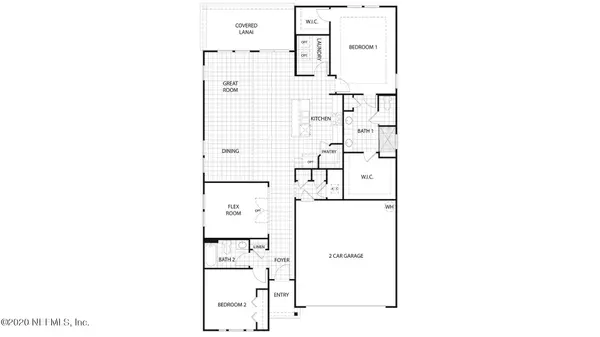$319,990
$319,990
For more information regarding the value of a property, please contact us for a free consultation.
2 Beds
2 Baths
1,799 SqFt
SOLD DATE : 08/12/2021
Key Details
Sold Price $319,990
Property Type Single Family Home
Sub Type Single Family Residence
Listing Status Sold
Purchase Type For Sale
Square Footage 1,799 sqft
Price per Sqft $177
Subdivision Arbor Mill At Oakleaf Plantation
MLS Listing ID 1109878
Sold Date 08/12/21
Style Traditional
Bedrooms 2
Full Baths 2
HOA Fees $192/mo
HOA Y/N Yes
Originating Board realMLS (Northeast Florida Multiple Listing Service)
Year Built 2018
Property Description
Welcome to Arbor Mill, a new active adult neighborhood. Arbor Mill offers a low stress, low maintenance lifestyle in great locations. Features include a gated entrance, amenity center and Lifestyle Director to help residents meet neighbors, stay active and make new friends! Homes are single story, thoughtfully designed and feature covered lanais to enhance your Florida lifestyle. Community amenities include a swimming pool, fitness room, covered pavilion and park. Arbor Mill is close to great golf courses, fantastic shopping, dining, music and entertainment!
Find more than your next home, find the community and lifestyle that you deserve!
1 year of adult section HOA fees paid!!
Location
State FL
County Duval
Community Arbor Mill At Oakleaf Plantation
Area 067-Collins Rd/Argyle/Oakleaf Plantation (Duval)
Direction From I-295, take exit 12 for Blanding Blvd south. Take the 2nd right onto Argyle Forest Blvd, Argyle Forest Blvd becomes OakLeaf Plantation Pkwy. community on the left at Charter Oaks Blvd.
Interior
Interior Features Breakfast Bar, Eat-in Kitchen, Entrance Foyer, Pantry, Primary Bathroom - Shower No Tub, Primary Downstairs, Vaulted Ceiling(s), Walk-In Closet(s)
Heating Central
Cooling Central Air
Flooring Carpet, Tile
Laundry Electric Dryer Hookup, Washer Hookup
Exterior
Parking Features Attached, Garage
Garage Spaces 2.0
Pool Community, None
Utilities Available Cable Available
Amenities Available Clubhouse, Fitness Center, Maintenance Grounds
Roof Type Shingle
Accessibility Accessible Common Area
Porch Porch, Screened
Total Parking Spaces 2
Private Pool No
Building
Sewer Public Sewer
Water Public
Architectural Style Traditional
Structure Type Fiber Cement,Frame
New Construction Yes
Others
Senior Community Yes
Tax ID 0164116885
Security Features Smoke Detector(s)
Acceptable Financing Cash, Conventional, FHA, VA Loan
Listing Terms Cash, Conventional, FHA, VA Loan
Read Less Info
Want to know what your home might be worth? Contact us for a FREE valuation!

Our team is ready to help you sell your home for the highest possible price ASAP
Bought with EXIT INSPIRED REAL ESTATE
“My job is to find and attract mastery-based agents to the office, protect the culture, and make sure everyone is happy! ”







