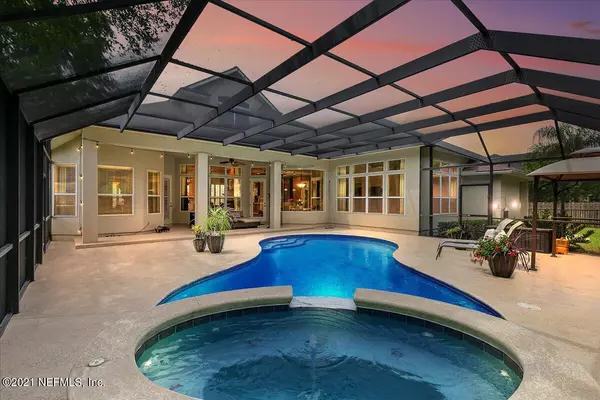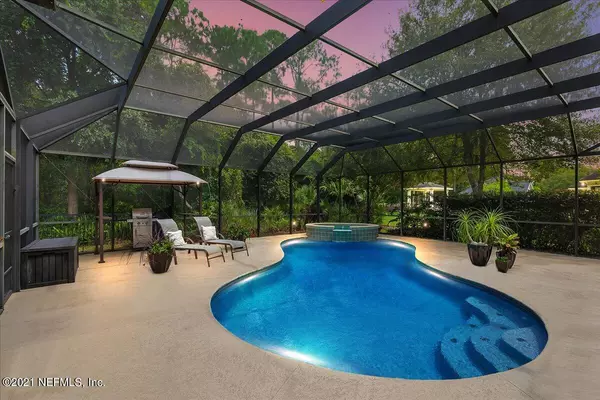$870,000
$869,000
0.1%For more information regarding the value of a property, please contact us for a free consultation.
5 Beds
5 Baths
4,015 SqFt
SOLD DATE : 10/01/2021
Key Details
Sold Price $870,000
Property Type Single Family Home
Sub Type Single Family Residence
Listing Status Sold
Purchase Type For Sale
Square Footage 4,015 sqft
Price per Sqft $216
Subdivision Bartram Plantation
MLS Listing ID 1128984
Sold Date 10/01/21
Bedrooms 5
Full Baths 4
Half Baths 1
HOA Fees $64/ann
HOA Y/N Yes
Originating Board realMLS (Northeast Florida Multiple Listing Service)
Year Built 2003
Lot Dimensions 118 x 230
Property Description
OPEN HOUSE CANCELLED, UNDER CONTRACT. FABULOUS FORMER MODEL by BRYAN LENDRY on .62 acre PRESERVE LOT is LOADED w/ EVERY UPGRADE & SPECIAL FEATURE IMAGINABLE! PRIVATE BACKYARD OASIS features OVERSIZED POOL&SPA. Heated & Cooled GARAGE (630 SF) w/ office/workshop. NEW ROOF & HVAC in 2020. Light & Bright Floor plan features 10'-12' ceilings. CHEF'S KITCHEN boasts gas range, custom cabinetry, large walk-in pantry w/ custom shelving & WINE STORAGE, work island, breakfast bar, reference desk, granite & stainless steel. First Floor RETREAT incl. FLEX RM w/ COMPUTER DESK between 2 BEDROOM SUITES, each w/ FULL BATH. PRIMARY SUITE offers picturesque views, sitting area, DOUBLE WALK-IN CLOSETS & LUXURIOUS ENSUITE BATH w/ spacious shower & Jacuzzi tub. UPSTAIRS BONUS w/ WET BAR + GUEST RM w/ full bath bath
Location
State FL
County St. Johns
Community Bartram Plantation
Area 302-Orangedale Area
Direction From Race Track Rd, south on SR13, left on Greenbriar, right into Bartram Plantation, right on Bridge Creek Dr, house on right
Interior
Interior Features Breakfast Bar, Breakfast Nook, Entrance Foyer, In-Law Floorplan, Kitchen Island, Pantry, Primary Bathroom -Tub with Separate Shower, Primary Downstairs, Split Bedrooms
Heating Central, Electric
Cooling Central Air, Electric
Flooring Carpet, Tile
Fireplaces Number 1
Fireplaces Type Gas
Fireplace Yes
Exterior
Parking Features Attached, Garage, Garage Door Opener
Garage Spaces 3.0
Pool In Ground, Screen Enclosure
Utilities Available Cable Available, Other
Amenities Available Playground
View Protected Preserve
Roof Type Shingle
Porch Porch, Screened
Total Parking Spaces 3
Private Pool No
Building
Lot Description Sprinklers In Front, Sprinklers In Rear, Wooded
Sewer Public Sewer
Water Public
Structure Type Frame,Stucco,Wood Siding
New Construction No
Schools
Elementary Schools Hickory Creek
Middle Schools Switzerland Point
High Schools Bartram Trail
Others
Tax ID 0011710040
Security Features Security System Owned,Smoke Detector(s)
Acceptable Financing Cash, Conventional
Listing Terms Cash, Conventional
Read Less Info
Want to know what your home might be worth? Contact us for a FREE valuation!

Our team is ready to help you sell your home for the highest possible price ASAP
Bought with BERKSHIRE HATHAWAY HOMESERVICES FLORIDA NETWORK REALTY

“My job is to find and attract mastery-based agents to the office, protect the culture, and make sure everyone is happy! ”







