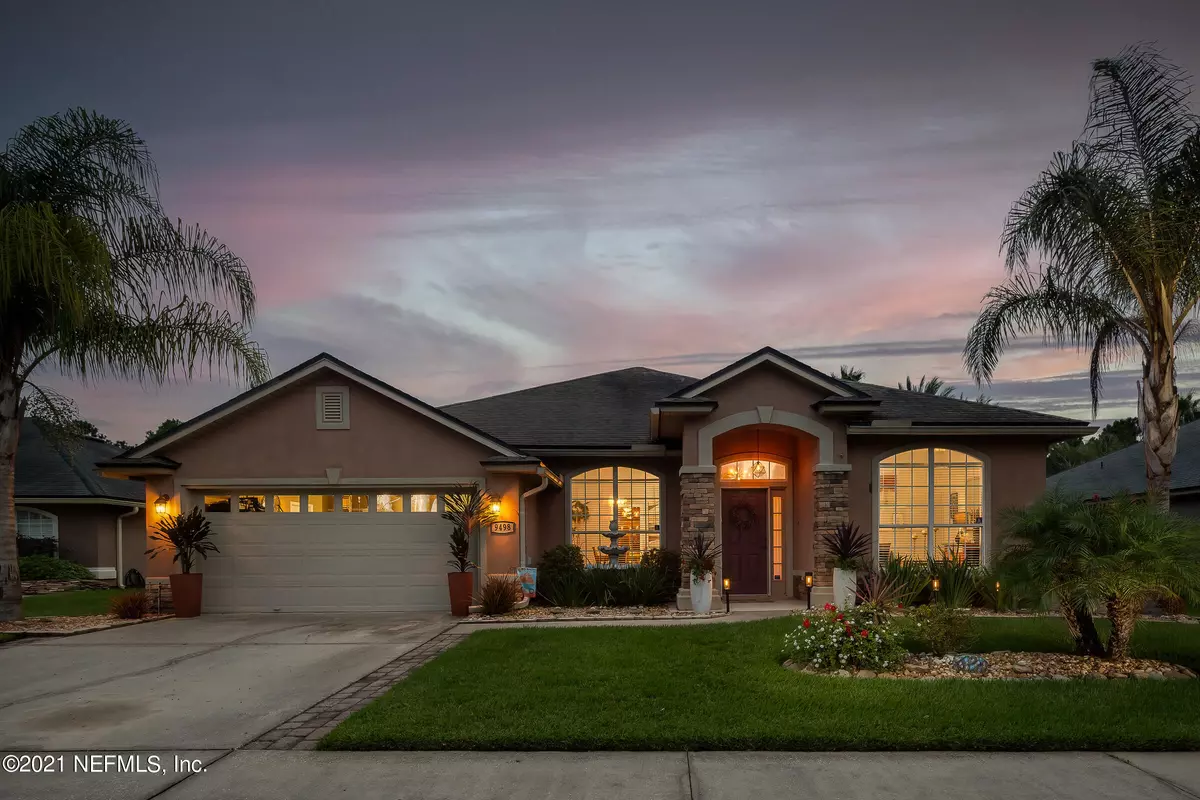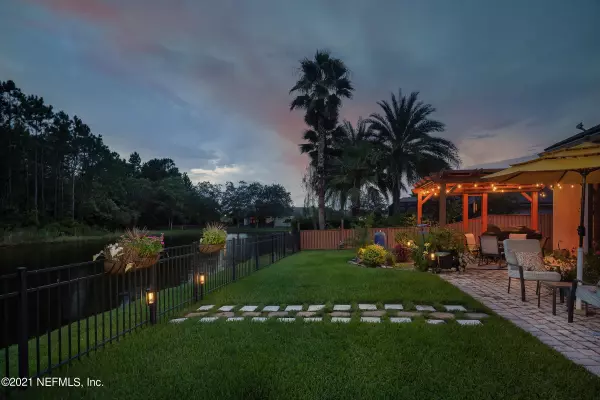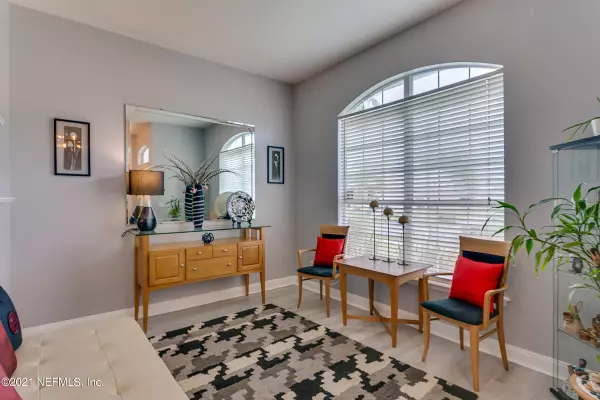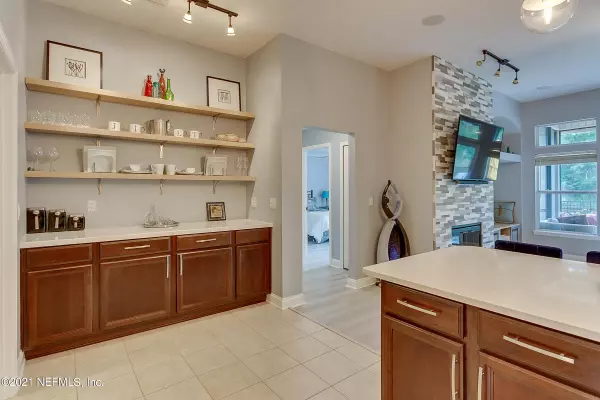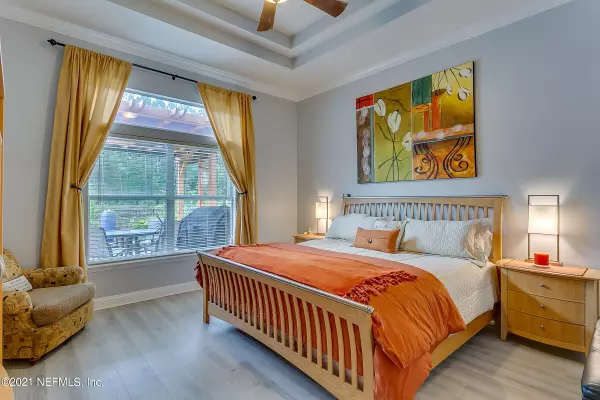$375,000
$375,000
For more information regarding the value of a property, please contact us for a free consultation.
4 Beds
2 Baths
2,079 SqFt
SOLD DATE : 10/18/2021
Key Details
Sold Price $375,000
Property Type Single Family Home
Sub Type Single Family Residence
Listing Status Sold
Purchase Type For Sale
Square Footage 2,079 sqft
Price per Sqft $180
Subdivision Watermill
MLS Listing ID 1130740
Sold Date 10/18/21
Style Traditional
Bedrooms 4
Full Baths 2
HOA Fees $41/ann
HOA Y/N Yes
Originating Board realMLS (Northeast Florida Multiple Listing Service)
Year Built 2006
Property Description
Imagine yourself relaxing in this gorgeous back yard. Waterfront home with everything done for you. OPEN CONCEPT living room / kitchen area. 10 ft. high ceilings with neutral tile floor throughout the house. Kitchen features new appliances with 42'' cabinets. Spacious master bedroom and bath. Split bedrooms. 4th bedroom can be used as an office/library or bedroom. Fully fenced (all new fencing installed this week. )
Screened in lanai which steps out to a gorgeous lighted pergola with awnings on all sides. Enjoy the water views as you relax or barbecue in your perfect backyard. There is a complete amenity center with pool, tennis courts, basketball courts, kids play area. Please see video . OPEN HOUSE 9/18 , 9/19 12-3pm
Location
State FL
County Duval
Community Watermill
Area 067-Collins Rd/Argyle/Oakleaf Plantation (Duval)
Direction I-295 to Blanding Blvd, rt at Argyle Forest Blvd. Turn left at Longford Dr. Turn right at Adelaide Drive and left on Woodleigh Mill Drive. House will be on the right.
Rooms
Other Rooms Gazebo, Shed(s)
Interior
Interior Features Breakfast Bar, Entrance Foyer, Pantry, Primary Bathroom - Tub with Shower, Split Bedrooms, Walk-In Closet(s)
Heating Central
Cooling Central Air
Flooring Tile
Fireplaces Number 1
Fireplaces Type Gas
Fireplace Yes
Exterior
Garage Spaces 2.0
Fence Full
Pool None
Utilities Available Cable Connected, Other
Amenities Available Basketball Court, Clubhouse, Fitness Center, Jogging Path, Playground, Tennis Court(s), Trash
Waterfront Description Pond
View Water
Roof Type Shingle
Porch Porch, Screened
Total Parking Spaces 2
Private Pool No
Building
Lot Description Sprinklers In Front, Sprinklers In Rear
Sewer Public Sewer
Water Public
Architectural Style Traditional
Structure Type Stucco
New Construction No
Others
Tax ID 0164309930
Acceptable Financing Cash, Conventional, FHA, VA Loan
Listing Terms Cash, Conventional, FHA, VA Loan
Read Less Info
Want to know what your home might be worth? Contact us for a FREE valuation!

Our team is ready to help you sell your home for the highest possible price ASAP
Bought with BETTER HOMES & GARDENS REAL ESTATE LIFESTYLES REALTY
“My job is to find and attract mastery-based agents to the office, protect the culture, and make sure everyone is happy! ”


