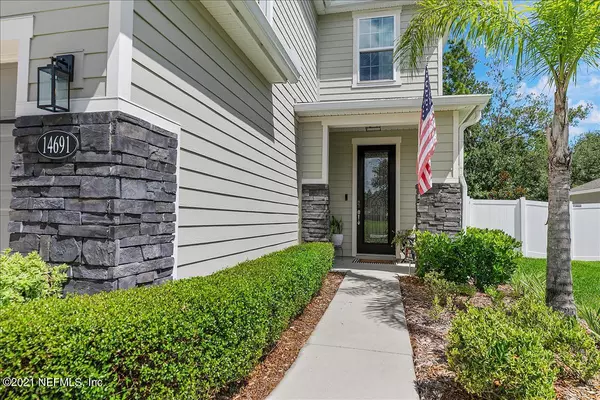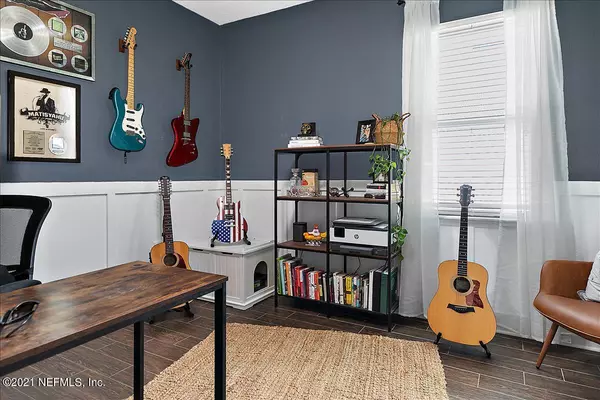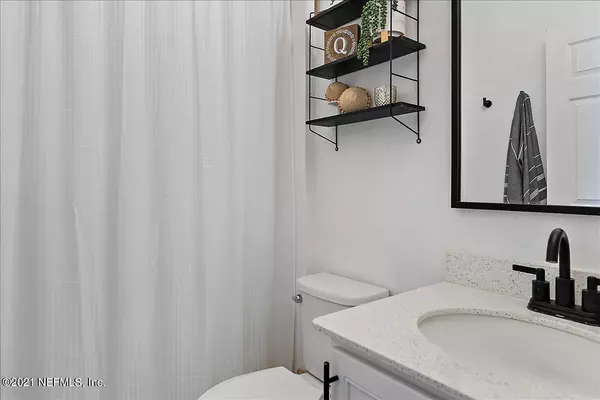$451,155
$425,000
6.2%For more information regarding the value of a property, please contact us for a free consultation.
4 Beds
3 Baths
2,454 SqFt
SOLD DATE : 10/22/2021
Key Details
Sold Price $451,155
Property Type Single Family Home
Sub Type Single Family Residence
Listing Status Sold
Purchase Type For Sale
Square Footage 2,454 sqft
Price per Sqft $183
Subdivision Bartram Creek
MLS Listing ID 1132728
Sold Date 10/22/21
Style Traditional
Bedrooms 4
Full Baths 3
HOA Fees $54/ann
HOA Y/N Yes
Originating Board realMLS (Northeast Florida Multiple Listing Service)
Year Built 2017
Property Description
MULTIPLE OFFERS - HIGHEST AND BEST DUE BY 6PM SUNDAY 9/26/21. Beautiful 2-story, 4-bedroom, 3-bathroom home with tons of natural light and generous storage space throughout. Located in Bartram Creek, this house features gorgeous wood-look tile and 9' ceilings, plenty of space for entertaining friends & family and a 450 sq ft covered paver patio overlooking the back yard situated on the Julington-Durbin Preserve. Spacious kitchen with quartz countertops, 42'' cabinets, and breakfast bar is open to the dining and living room. Stainless Steel Whirlpool kitchen appliances are included! Luxurious master suite w/ vaulted ceiling & custom board and batten accent wall features spacious walk-in closet and ensuite bathroom w/raised quartz countertops & double-sink vanity. Upstairs loft is the perfect second living space or playroom for the little ones. Secondary bathroom upstairs has a double sink vanity. All bedrooms upstairs feature walk in closets. Spacious laundry room w/ drop zone and extra storage. Roof, water heater & HVAC are four years young and meticulously maintained. Amenities include a large community pool with beach-entry slope and a kids splash pad, playground and a park and multiple green spaces.
Location
State FL
County Duval
Community Bartram Creek
Area 015-Bartram
Direction Take I-295 S and I-95 S to W Peyton Pkwy in Saint Johns. Take exit 6 from FL-9B, Follow W Peyton Pkwy, Race Track Rd and Bartram Creek Blvd to Durbin Island Way.
Interior
Interior Features Entrance Foyer, Pantry, Primary Bathroom - Tub with Shower, Split Bedrooms, Vaulted Ceiling(s), Walk-In Closet(s)
Heating Central, Other
Cooling Central Air
Flooring Carpet, Tile
Laundry Electric Dryer Hookup, Washer Hookup
Exterior
Parking Features Attached, Garage
Garage Spaces 2.0
Fence Back Yard, Vinyl
Pool Community
Amenities Available Playground
View Protected Preserve
Roof Type Shingle
Porch Covered, Front Porch, Patio
Total Parking Spaces 2
Private Pool No
Building
Lot Description Sprinklers In Front, Sprinklers In Rear, Wooded
Sewer Public Sewer
Water Public
Architectural Style Traditional
Structure Type Fiber Cement,Frame
New Construction No
Others
Tax ID 1681365990
Security Features Smoke Detector(s)
Acceptable Financing Cash, Conventional, FHA, VA Loan
Listing Terms Cash, Conventional, FHA, VA Loan
Read Less Info
Want to know what your home might be worth? Contact us for a FREE valuation!

Our team is ready to help you sell your home for the highest possible price ASAP
Bought with HOVER GIRL PROPERTIES
“My job is to find and attract mastery-based agents to the office, protect the culture, and make sure everyone is happy! ”







