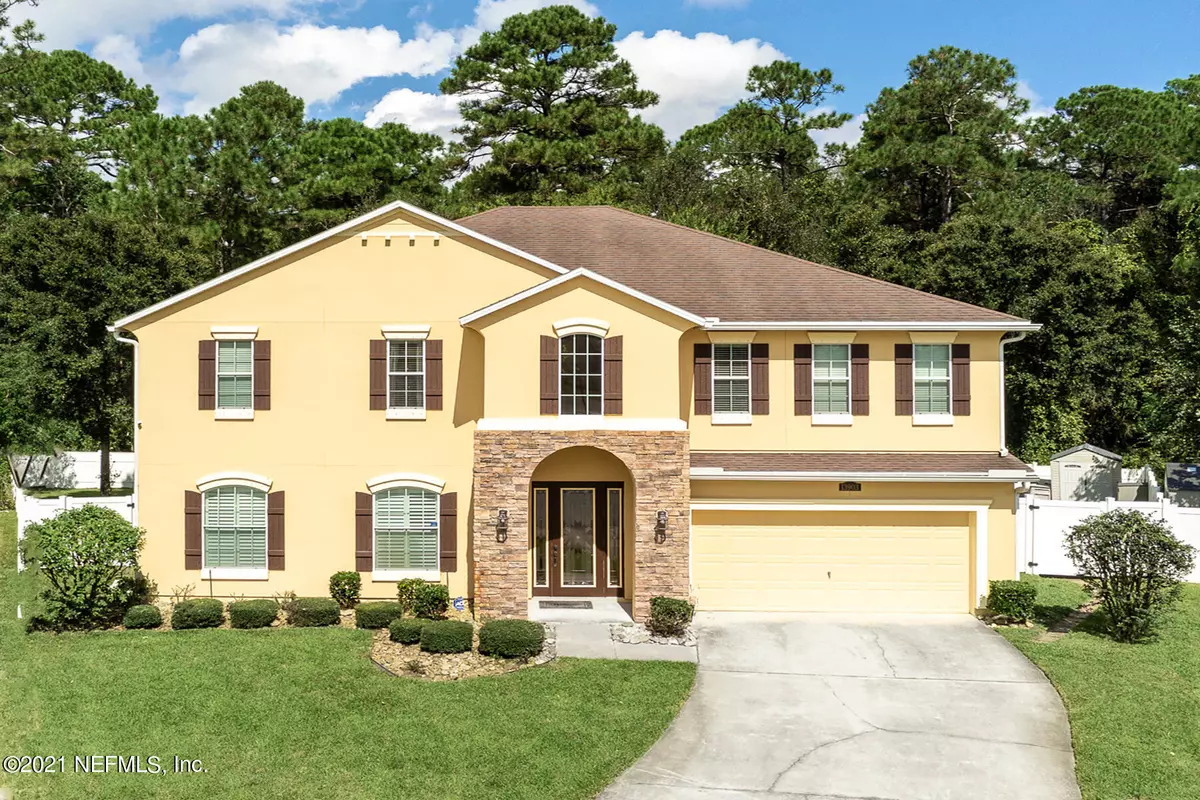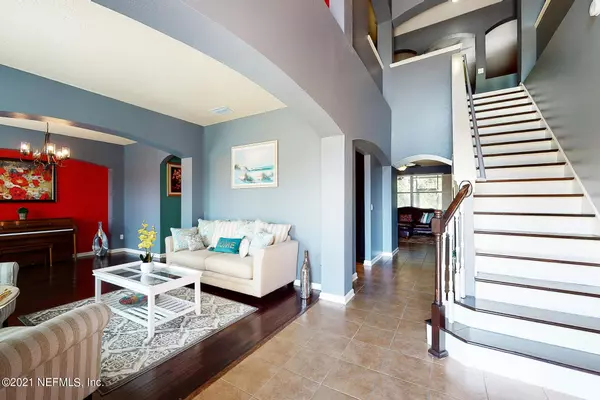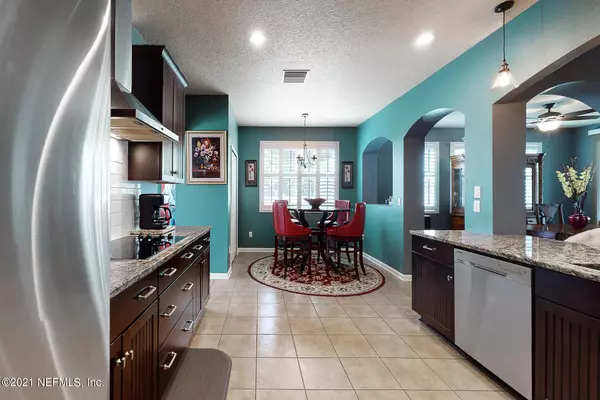$435,000
$420,000
3.6%For more information regarding the value of a property, please contact us for a free consultation.
5 Beds
3 Baths
3,631 SqFt
SOLD DATE : 11/15/2021
Key Details
Sold Price $435,000
Property Type Single Family Home
Sub Type Single Family Residence
Listing Status Sold
Purchase Type For Sale
Square Footage 3,631 sqft
Price per Sqft $119
Subdivision Victoria Lakes
MLS Listing ID 1136289
Sold Date 11/15/21
Style Traditional
Bedrooms 5
Full Baths 3
HOA Fees $36/ann
HOA Y/N Yes
Originating Board realMLS (Northeast Florida Multiple Listing Service)
Year Built 2010
Property Description
A beautifully maintained 3,600 square feet of masterful design by Mercedes Homes, in a community with NO CDD FEES, is ready for its' second owner. Featuring a gourmet kitchen with all stainless-steel appliances, this home offers a spacious open layout, a separate loft, private game room/theater room, and upgrades throughout. Adjacent to the kitchen is a family room and a covered patio with a serene view of the nature preserve. The home is bordered by vinyl fencing for privacy, blinds throughout, and access to the community amenity center with pool. Delivering unparalleled comfort, this home is a canvas, awaiting new memories
Location
State FL
County Duval
Community Victoria Lakes
Area 096-Ft George/Blount Island/Cedar Point
Direction From I-295 on the Northside, North on Yellow Bluff/Alta, past New Berlin to right on Victoria Lakes Drive, left on Devan Lee Drive . Another left on Passmore Court and home is in the middle of cul
Interior
Interior Features Breakfast Bar, Entrance Foyer, Primary Bathroom -Tub with Separate Shower, Split Bedrooms, Walk-In Closet(s)
Heating Central
Cooling Central Air
Flooring Laminate, Tile
Laundry Electric Dryer Hookup, Washer Hookup
Exterior
Garage Spaces 2.0
Fence Vinyl
Pool Community
Amenities Available Playground
Roof Type Shingle
Porch Covered, Patio, Screened
Total Parking Spaces 2
Private Pool No
Building
Lot Description Sprinklers In Front, Sprinklers In Rear
Sewer Public Sewer
Water Public
Architectural Style Traditional
Structure Type Frame,Stucco
New Construction No
Others
Tax ID 1080750385
Security Features Smoke Detector(s)
Read Less Info
Want to know what your home might be worth? Contact us for a FREE valuation!

Our team is ready to help you sell your home for the highest possible price ASAP
Bought with SVR REALTY, LLC.
“My job is to find and attract mastery-based agents to the office, protect the culture, and make sure everyone is happy! ”







