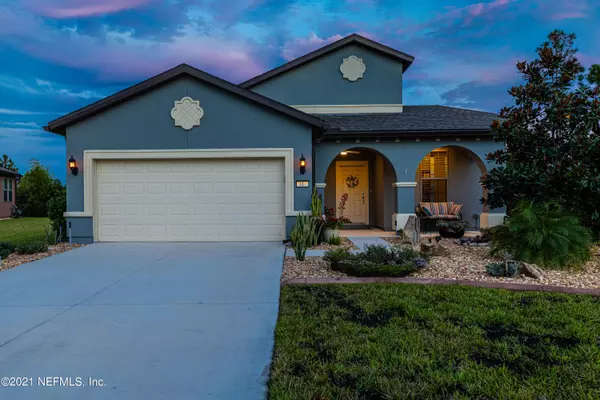$595,000
$599,900
0.8%For more information regarding the value of a property, please contact us for a free consultation.
2 Beds
2 Baths
1,964 SqFt
SOLD DATE : 01/14/2022
Key Details
Sold Price $595,000
Property Type Single Family Home
Sub Type Single Family Residence
Listing Status Sold
Purchase Type For Sale
Square Footage 1,964 sqft
Price per Sqft $302
Subdivision Riverwood By Del Webb
MLS Listing ID 1137835
Sold Date 01/14/22
Bedrooms 2
Full Baths 2
HOA Fees $195/mo
HOA Y/N Yes
Originating Board realMLS (Northeast Florida Multiple Listing Service)
Year Built 2018
Property Description
Beautiful Salt Water & Screened Pool home in Riverwood by Del Webb! This home features 2 bedrooms 2 baths + flex room for Living Rm/Study/Office. Loads of custom features including open floorplan, luxury vinyl w/cork backing all the formal areas & Owner's Suite & crown molding. Gourmet kitchen w/oversized island w/seating, upgraded cabinets & dining area. Int. freshly painted & ext. just painted w/elastomeric stucco paint. In-ground saltwater pool w/waterfalls & 2 therapy jets. Built-in planter areas, stone accents & river rock landscaping w/3 large Wild Horse Rocks. Rock fountain in front of the house & concrete edging around trees front & rear. Plantation style blinds & solar lighting. Finished garage floor, 2-car + tandem space for golf cart & screened garage door and so much more!
Location
State FL
County St. Johns
Community Riverwood By Del Webb
Area 272-Nocatee South
Direction Left into Del Webb from Cross Water Park
Interior
Interior Features Breakfast Bar, Eat-in Kitchen, Entrance Foyer, Kitchen Island, Pantry, Primary Bathroom - Tub with Shower, Primary Downstairs, Split Bedrooms, Walk-In Closet(s)
Heating Central, Heat Pump
Cooling Central Air
Flooring Carpet, Vinyl
Exterior
Parking Features Garage Door Opener
Garage Spaces 2.0
Fence Back Yard, Wrought Iron
Pool In Ground, Salt Water, Screen Enclosure
Amenities Available Clubhouse, Fitness Center, Tennis Court(s)
Roof Type Shingle
Accessibility Accessible Common Area
Porch Covered, Front Porch, Patio
Total Parking Spaces 2
Private Pool No
Building
Lot Description Cul-De-Sac, Sprinklers In Front, Sprinklers In Rear
Sewer Public Sewer
Water Public
Structure Type Stucco
New Construction No
Others
Senior Community Yes
Tax ID 0722491080
Acceptable Financing Cash, Conventional
Listing Terms Cash, Conventional
Read Less Info
Want to know what your home might be worth? Contact us for a FREE valuation!

Our team is ready to help you sell your home for the highest possible price ASAP
Bought with RE/MAX UNLIMITED
“My job is to find and attract mastery-based agents to the office, protect the culture, and make sure everyone is happy! ”







