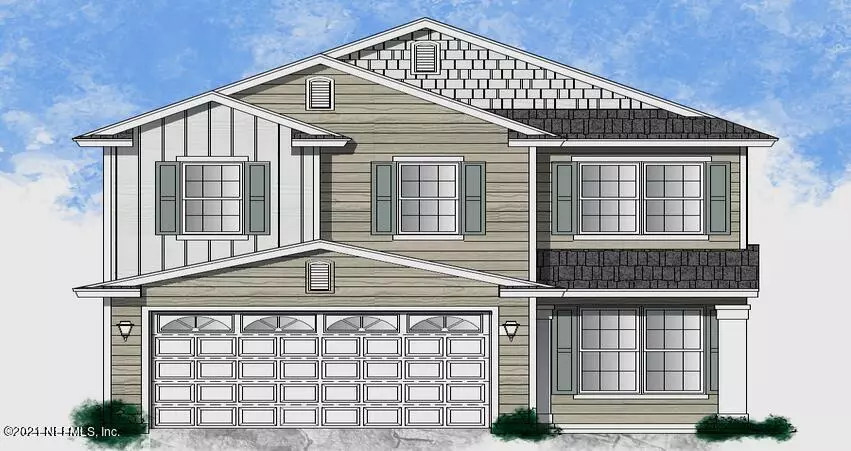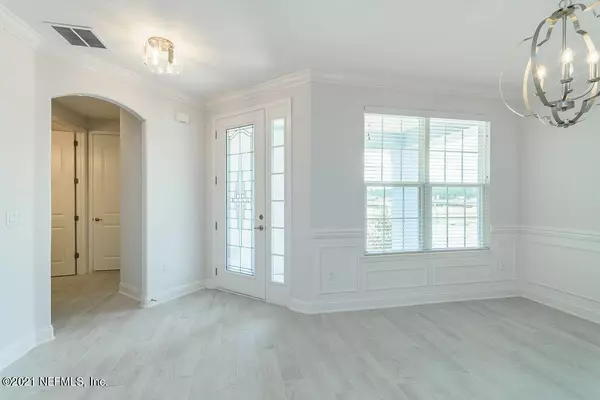$520,432
$518,457
0.4%For more information regarding the value of a property, please contact us for a free consultation.
4 Beds
3 Baths
2,447 SqFt
SOLD DATE : 03/25/2022
Key Details
Sold Price $520,432
Property Type Single Family Home
Sub Type Single Family Residence
Listing Status Sold
Purchase Type For Sale
Square Footage 2,447 sqft
Price per Sqft $212
Subdivision Silverleaf Village
MLS Listing ID 1138608
Sold Date 03/25/22
Bedrooms 4
Full Baths 2
Half Baths 1
Construction Status Under Construction
HOA Fees $121/ann
HOA Y/N Yes
Originating Board realMLS (Northeast Florida Multiple Listing Service)
Year Built 2021
Lot Dimensions 43x130
Property Description
New construction ready early 2022 in the highly coveted St. Johns county. SilverLeaf Village offers an amazing amenity center, golf cart paths, and future shopping plazas. All with No CDD! This home has a coastal look with Hardi lap siding, 8' doors and garage door with innovators. Inside you are welcomed with gray ceramic tile planks, 8' barn doors on the study and arches separating the formal area from main living. The already stunning 9' ceilings are decorated with 4 box coffered in the dining and family room. Ample cabinet space in the kitchen provides for plenty of cooking space and storage! Quartz countertops and white 42'' cabinets with crown molding. Family room leads outside to a super lanai! Owners suite located upstairs to provide a private oasis away from hustle and bustle
Location
State FL
County St. Johns
Community Silverleaf Village
Area 305-World Golf Village Area-Central
Direction From 95 exit 210W continue to St. Johns Pkwy @ Walgreens turn left on St johns pkwy for appx. 3.5 miles left onto Silver Forest Dr. straight @ roundabout model home center on left
Interior
Interior Features Butler Pantry, Kitchen Island, Pantry, Primary Bathroom - Shower No Tub, Walk-In Closet(s)
Heating Central
Cooling Central Air
Flooring Tile
Laundry Electric Dryer Hookup, Washer Hookup
Exterior
Parking Features Additional Parking
Garage Spaces 2.0
Pool Community
Utilities Available Natural Gas Available
Amenities Available Jogging Path, Playground, Tennis Court(s)
Roof Type Shingle
Porch Front Porch, Porch, Screened
Total Parking Spaces 2
Private Pool No
Building
Sewer Public Sewer
Water Public
Structure Type Frame
New Construction Yes
Construction Status Under Construction
Others
HOA Name Alsop
Acceptable Financing Cash, Conventional, VA Loan
Listing Terms Cash, Conventional, VA Loan
Read Less Info
Want to know what your home might be worth? Contact us for a FREE valuation!

Our team is ready to help you sell your home for the highest possible price ASAP
Bought with 904 FINE HOMES
“My job is to find and attract mastery-based agents to the office, protect the culture, and make sure everyone is happy! ”







