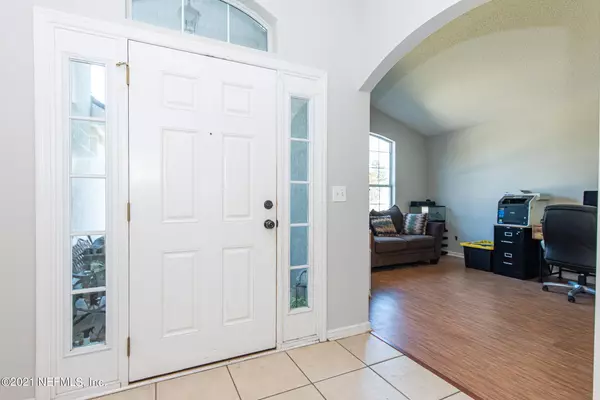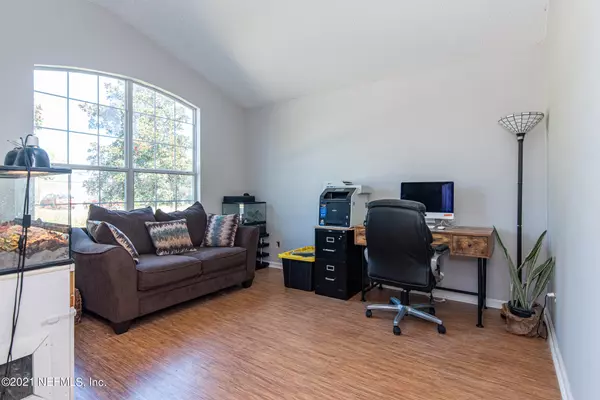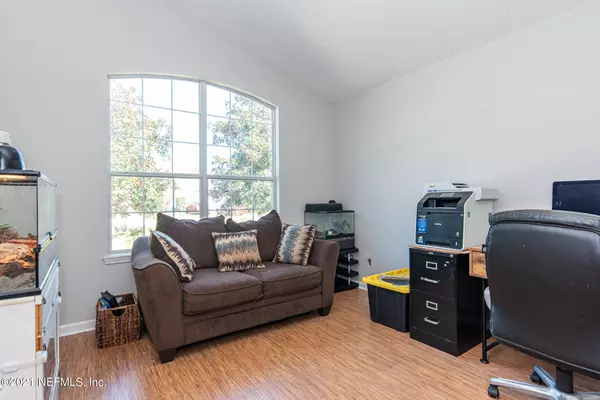$326,100
$325,000
0.3%For more information regarding the value of a property, please contact us for a free consultation.
3 Beds
2 Baths
1,850 SqFt
SOLD DATE : 01/24/2022
Key Details
Sold Price $326,100
Property Type Single Family Home
Sub Type Single Family Residence
Listing Status Sold
Purchase Type For Sale
Square Footage 1,850 sqft
Price per Sqft $176
Subdivision Heritage Park
MLS Listing ID 1141139
Sold Date 01/24/22
Bedrooms 3
Full Baths 2
HOA Fees $62/qua
HOA Y/N Yes
Originating Board realMLS (Northeast Florida Multiple Listing Service)
Year Built 2005
Lot Dimensions 88x120x63x80x43
Property Description
A 3BR/2BA Heritage Park steal! This nearly 1/4 acre lot provides plenty of room to spread your wings & includes a fenced rear yard. From the covered entry porch you enter into an inviting foyer with two flex rooms to your left to be used for dining, additional living room space, an office or whatever your needs may be. To your right you will enter the hallway leading to the 2nd and 3rd bedrooms. As you continue, you will be greeted by a large eat-in kitchen which overlooks the family room creating a very open atmosphere for all to enjoy. Off the kitchen, the master suite complete with a spacious bedroom with tall ceilings and great natural light, and the master bath offers a dual sink vanity, walk-in shower and a large garden tub. Best of all Heritage Park offers a community pool, tennis courts, basketball courts, playgrounds, ballfields, walking paths and even a dog park for lots of family fun. With a new roof along with new interior painting, this home is priced to sell knowing it just needs a small amount of TLC to make it your dream home where new memories are sure to follow. See you there!
Location
State FL
County St. Johns
Community Heritage Park
Area 336-Ravenswood/West Augustine
Direction From SR 16 & Ponce De Leon Blvd, head west on SR 16; R at the light on Woodlawn Rd; R on Heritage Park Dr; L at the 1st cross street, W Red House Branch Rd; right on Oak Arbor Cir to #883 on the Left.
Interior
Interior Features Primary Bathroom -Tub with Separate Shower, Split Bedrooms
Heating Central
Cooling Central Air
Flooring Carpet, Tile
Exterior
Parking Features Attached, Garage
Garage Spaces 2.0
Pool Community
Amenities Available Fitness Center, Tennis Court(s)
Roof Type Shingle
Total Parking Spaces 2
Private Pool No
Building
Lot Description Irregular Lot
Sewer Public Sewer
Water Public
Structure Type Frame,Stucco
New Construction No
Schools
Elementary Schools Crookshank
Middle Schools Sebastian
High Schools St. Augustine
Others
Tax ID 1032010990
Acceptable Financing Cash, Conventional, FHA, USDA Loan, VA Loan
Listing Terms Cash, Conventional, FHA, USDA Loan, VA Loan
Read Less Info
Want to know what your home might be worth? Contact us for a FREE valuation!

Our team is ready to help you sell your home for the highest possible price ASAP
Bought with EXP REALTY LLC

“My job is to find and attract mastery-based agents to the office, protect the culture, and make sure everyone is happy! ”







