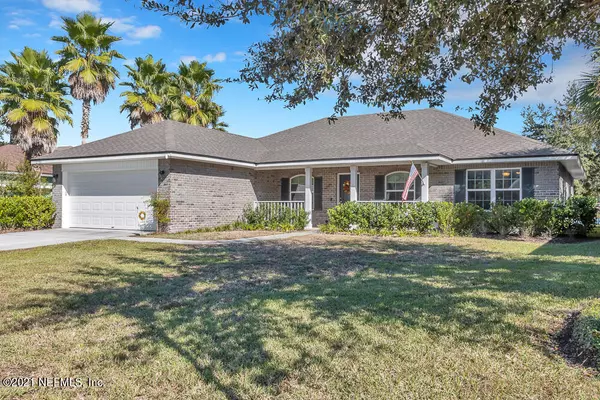$335,000
$330,000
1.5%For more information regarding the value of a property, please contact us for a free consultation.
3 Beds
2 Baths
2,016 SqFt
SOLD DATE : 01/18/2022
Key Details
Sold Price $335,000
Property Type Single Family Home
Sub Type Single Family Residence
Listing Status Sold
Purchase Type For Sale
Square Footage 2,016 sqft
Price per Sqft $166
Subdivision Villages Of Westport
MLS Listing ID 1141322
Sold Date 01/18/22
Style Ranch
Bedrooms 3
Full Baths 2
HOA Fees $5/ann
HOA Y/N Yes
Originating Board realMLS (Northeast Florida Multiple Listing Service)
Year Built 2018
Property Description
Beautiful full brick exterior with 10x14 covered patio Overlooking the lake, with a fully fenced back yard with two gates. A charming front porch to sit and relax. Owner Bath has separate tub/shower and Raised vanities. Wood grain vinyl flooring included in all wet areas, Stainless Steel appliances, full sod and irrigation system, Arch. shingles, Low E windows bottom sash tilts for easy cleaning, Kitchen cabinets bump and stagger w/crown molding, knobs, High-definition laminate counter tops. Brushed nickel plumbing fixtures, lighting fixtures and hardware. Smooth top range, rocker light switches, baseboards, Ceiling fans included at family room and Owner bedroom. Amenity Center: with pool, playground, gym, basketball court & soccer field
Location
State FL
County Duval
Community Villages Of Westport
Area 091-Garden City/Airport
Direction From 295 North near airport get off at Dunn Ave. Head west. Just before you get to US1, turn right on Braddock Road. Proceed North on Braddock, right on Creston, left on Dewhurst, house on the right
Interior
Interior Features Eat-in Kitchen, Pantry, Primary Bathroom -Tub with Separate Shower, Primary Downstairs, Split Bedrooms, Walk-In Closet(s)
Heating Central
Cooling Central Air
Laundry Electric Dryer Hookup, Washer Hookup
Exterior
Garage Spaces 2.0
Pool Community
Amenities Available Basketball Court, Clubhouse, Playground
View Water
Roof Type Shingle
Porch Covered, Front Porch, Patio
Total Parking Spaces 2
Private Pool No
Building
Sewer Public Sewer
Water Public
Architectural Style Ranch
Structure Type Frame
New Construction No
Schools
Elementary Schools Dinsmore
Middle Schools Highlands
High Schools Jean Ribault
Others
HOA Name Leland Management;
Tax ID 0037840315
Acceptable Financing Cash, Conventional, FHA, VA Loan
Listing Terms Cash, Conventional, FHA, VA Loan
Read Less Info
Want to know what your home might be worth? Contact us for a FREE valuation!

Our team is ready to help you sell your home for the highest possible price ASAP
Bought with THE SHOP REAL ESTATE CO

“My job is to find and attract mastery-based agents to the office, protect the culture, and make sure everyone is happy! ”







